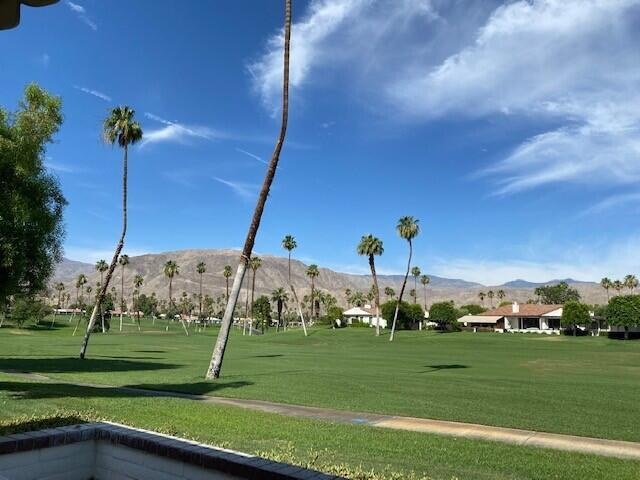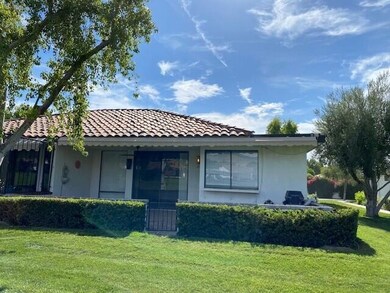
25 Juan Carlos St Rancho Mirage, CA 92270
Estimated Value: $495,000 - $745,000
Highlights
- On Golf Course
- In Ground Pool
- 1 Fireplace
- James Earl Carter Elementary School Rated A-
- Gated Community
- Furnished
About This Home
As of June 20213 bed, 2 bath 30 plan with great west facing golf course & mountain views. Atrium was converted to an office. Input for comp purposes only.
Last Agent to Sell the Property
Bennion Deville Homes License #00579442 Listed on: 06/28/2021

Property Details
Home Type
- Condominium
Est. Annual Taxes
- $5,206
Year Built
- Built in 1978
Lot Details
- On Golf Course
- West Facing Home
- Sprinkler System
HOA Fees
Property Views
- Golf Course
- Mountain
Home Design
- Stucco Exterior
Interior Spaces
- 1,693 Sq Ft Home
- 1-Story Property
- Furnished
- 1 Fireplace
- Living Room
Kitchen
- Dishwasher
- Disposal
Flooring
- Carpet
- Ceramic Tile
Bedrooms and Bathrooms
- 3 Bedrooms
- 2 Full Bathrooms
Parking
- 2 Car Direct Access Garage
- Driveway
Pool
- In Ground Pool
- In Ground Spa
Utilities
- Forced Air Heating and Cooling System
Listing and Financial Details
- Assessor Parcel Number 682276001
Community Details
Overview
- Rancho Las Palmas Country Club Subdivision, 200 Plan
- On-Site Maintenance
- Planned Unit Development
Recreation
- Golf Course Community
- Community Pool
- Community Spa
Security
- Gated Community
Ownership History
Purchase Details
Home Financials for this Owner
Home Financials are based on the most recent Mortgage that was taken out on this home.Purchase Details
Similar Homes in the area
Home Values in the Area
Average Home Value in this Area
Purchase History
| Date | Buyer | Sale Price | Title Company |
|---|---|---|---|
| Gezoukian Petros | $360,000 | Lawyers Title | |
| Gezoukian Petros | $360,000 | Lawyers Title | |
| Ellman Maynard P | $225,000 | Southland Title Corporation |
Mortgage History
| Date | Status | Borrower | Loan Amount |
|---|---|---|---|
| Open | Gezoukian Petros | $288,000 | |
| Closed | Gezoukian Petros | $288,000 | |
| Previous Owner | Ellman Maynard P | $100,000 |
Property History
| Date | Event | Price | Change | Sq Ft Price |
|---|---|---|---|---|
| 06/29/2021 06/29/21 | Sold | $360,000 | -5.2% | $213 / Sq Ft |
| 06/28/2021 06/28/21 | Pending | -- | -- | -- |
| 06/28/2021 06/28/21 | For Sale | $379,600 | -- | $224 / Sq Ft |
Tax History Compared to Growth
Tax History
| Year | Tax Paid | Tax Assessment Tax Assessment Total Assessment is a certain percentage of the fair market value that is determined by local assessors to be the total taxable value of land and additions on the property. | Land | Improvement |
|---|---|---|---|---|
| 2023 | $5,206 | $374,543 | $76,469 | $298,074 |
| 2022 | $4,964 | $367,200 | $74,970 | $292,230 |
| 2021 | $4,277 | $313,121 | $76,756 | $236,365 |
| 2020 | $4,203 | $309,911 | $75,969 | $233,942 |
| 2019 | $4,129 | $303,835 | $74,480 | $229,355 |
| 2018 | $4,057 | $297,878 | $73,021 | $224,857 |
| 2017 | $3,981 | $292,039 | $71,590 | $220,449 |
| 2016 | $3,892 | $286,314 | $70,187 | $216,127 |
| 2015 | $3,906 | $282,016 | $69,134 | $212,882 |
| 2014 | $3,847 | $276,494 | $67,781 | $208,713 |
Agents Affiliated with this Home
-
Joan MacPherson

Seller's Agent in 2021
Joan MacPherson
Bennion Deville Homes
(760) 779-5373
2 in this area
83 Total Sales
Map
Source: California Desert Association of REALTORS®
MLS Number: 219064176
APN: 682-276-001
- 25 Juan Carlos Dr
- 62 El Toro Dr
- 130 Don Miguel Cir
- 263 Serena Dr
- 50 El Toro Dr
- 276 Serena Dr
- 10 Padron Way
- 248 Serena Dr
- 240 Serena Dr
- 119 Don Quixote Dr
- 32 Tortosa Dr
- 122 Giralda Cir
- 240 Santa Barbara Cir
- 230 Santa Barbara Cir
- 132 Gran Viaduct
- 72633 Jamie Way
- 17 Emerald Ct
- 109 Juan Cir
- 111 Juan Cir
- 118 Las Lomas
- 25 Juan Carlos St
- 23 Juan Carlos Dr
- 23 Juan Carlos St
- 21 Juan Carlos Dr
- 27 Juan Carlos Dr
- 19 Juan Carlos Dr
- 29 Juan Carlos St
- 29 Juan Carlos Dr
- 31 Juan Carlos Dr
- 17 Juan Carlos Dr
- 33 Juan Carlos Dr
- 33 Juan Carlos St
- 15 Juan Carlos Dr
- 11 Juan Carlos Dr Unit 722
- 7 Juan Carlos Dr
- 5 Juan Carlos Dr
- 1 Juan Carlos Dr
- 35 Juan Carlos Dr
- 3 Juan Carlos Dr
- 9 Juan Carlos Dr

