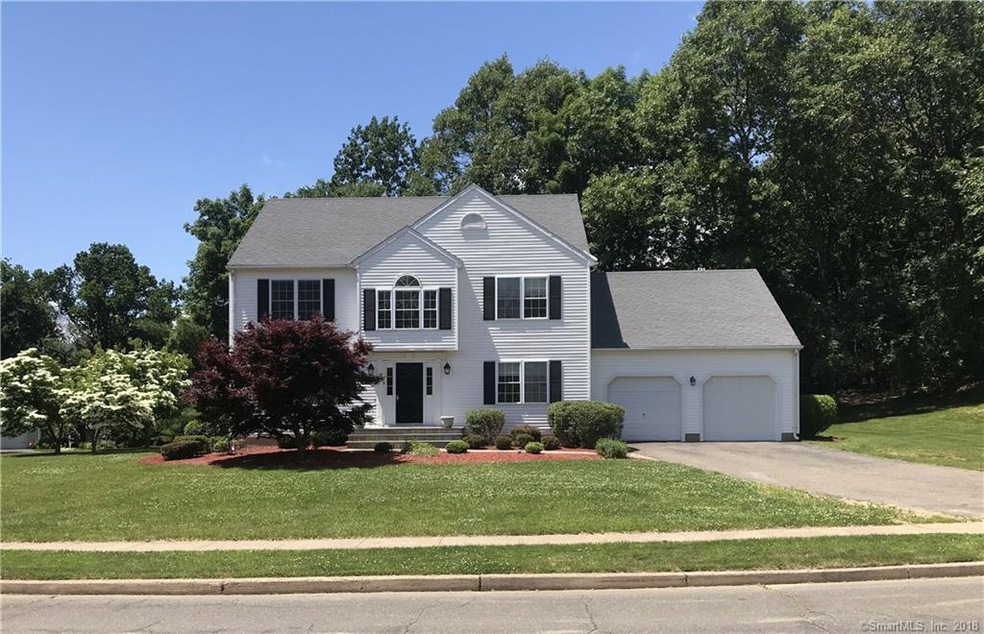
25 Lansdowne Ln Cheshire, CT 06410
Estimated Value: $667,000 - $723,000
Highlights
- Open Floorplan
- Colonial Architecture
- Partially Wooded Lot
- Darcey School Rated A-
- Deck
- Attic
About This Home
As of August 2018Come see this well maintained, spacious 4 bedroom, 2 and a half bath Colonial. Beautiful flat lot, on ¾ of an acre in desirable North Ridge subdivision, with rolling sidewalks and beautiful views. Great for entertaining with rolling floor plan. Kitchen recently updated, heating system less than 3 years old, beautiful cathedral entry way, and finished basement. Beautiful hardwood floors throughout. Short distance to Farmington canal trail, easy access to highways.
Last Agent to Sell the Property
Coldwell Banker Realty License #RES.0803093 Listed on: 06/15/2018

Home Details
Home Type
- Single Family
Est. Annual Taxes
- $9,599
Year Built
- Built in 1996
Lot Details
- 0.72 Acre Lot
- Level Lot
- Partially Wooded Lot
- Property is zoned R-40
HOA Fees
- $8 Monthly HOA Fees
Home Design
- Colonial Architecture
- Concrete Foundation
- Frame Construction
- Asphalt Shingled Roof
- Vinyl Siding
Interior Spaces
- 2,634 Sq Ft Home
- Open Floorplan
- 1 Fireplace
- Partially Finished Basement
- Basement Fills Entire Space Under The House
- Storage In Attic
- Electric Cooktop
Bedrooms and Bathrooms
- 4 Bedrooms
Laundry
- Laundry Room
- Laundry on main level
Parking
- 2 Car Attached Garage
- Parking Deck
- Driveway
Outdoor Features
- Deck
Schools
- Highland Elementary School
- Dodd Middle School
- Cheshire High School
Utilities
- Central Air
- Heating System Uses Oil
- Heating System Uses Oil Above Ground
- Oil Water Heater
Ownership History
Purchase Details
Home Financials for this Owner
Home Financials are based on the most recent Mortgage that was taken out on this home.Purchase Details
Similar Homes in Cheshire, CT
Home Values in the Area
Average Home Value in this Area
Purchase History
| Date | Buyer | Sale Price | Title Company |
|---|---|---|---|
| Milano Mark | $425,000 | -- | |
| Milano Mark | $425,000 | -- | |
| Mueller Ronald | $258,000 | -- | |
| Mueller Ronald | $258,000 | -- |
Mortgage History
| Date | Status | Borrower | Loan Amount |
|---|---|---|---|
| Open | Milano Mark | $386,956 | |
| Closed | Milano Mark | $385,445 | |
| Previous Owner | Mueller Ronald | $195,000 | |
| Previous Owner | Mueller Ronald | $194,300 | |
| Previous Owner | Mueller Ronald | $195,000 |
Property History
| Date | Event | Price | Change | Sq Ft Price |
|---|---|---|---|---|
| 08/25/2018 08/25/18 | Sold | $425,000 | -1.7% | $161 / Sq Ft |
| 06/28/2018 06/28/18 | Pending | -- | -- | -- |
| 06/15/2018 06/15/18 | For Sale | $432,500 | -- | $164 / Sq Ft |
Tax History Compared to Growth
Tax History
| Year | Tax Paid | Tax Assessment Tax Assessment Total Assessment is a certain percentage of the fair market value that is determined by local assessors to be the total taxable value of land and additions on the property. | Land | Improvement |
|---|---|---|---|---|
| 2024 | $11,151 | $406,070 | $103,180 | $302,890 |
| 2023 | $10,469 | $298,340 | $103,150 | $195,190 |
| 2022 | $10,239 | $298,340 | $103,150 | $195,190 |
| 2021 | $7,731 | $298,340 | $103,150 | $195,190 |
| 2020 | $9,825 | $295,770 | $103,160 | $192,610 |
| 2019 | $9,825 | $295,770 | $103,160 | $192,610 |
| 2018 | $6,998 | $294,270 | $103,490 | $190,780 |
| 2017 | $9,399 | $294,270 | $103,490 | $190,780 |
| 2016 | $9,031 | $294,270 | $103,490 | $190,780 |
| 2015 | $9,031 | $294,270 | $103,490 | $190,780 |
| 2014 | $8,902 | $294,270 | $103,490 | $190,780 |
Agents Affiliated with this Home
-
John Adams
J
Seller's Agent in 2018
John Adams
Coldwell Banker Milford
(203) 651-9244
8 in this area
23 Total Sales
-
Tony Salerno

Buyer Co-Listing Agent in 2018
Tony Salerno
RE/MAX
(203) 605-1865
3 in this area
156 Total Sales
Map
Source: SmartMLS
MLS Number: 170096077
APN: CHES-000027-000045
- 1190 Peck Ln
- 33 Roxbury Ct
- 65 Soderman Way Unit 65
- 119 Shea Cir Unit 119
- 116 Shea Cir Unit 116
- 115 Shea Cir Unit 115
- 75 Orleton Ct
- 6 Waterside Way
- 5 Waterside Way
- 816 Moss Ln
- 47 Currier Place
- 0 Moss Farms Rd
- 1481 Marion Rd
- 1517A Blackberry Place
- 1611 Blackberry Place
- 1511 Blackberry Place
- 1500 Blackberry Place
- 1517 Blackberry Place
- 1711 Blackberry Place
- 1600 Blackberry Place
- 25 Lansdowne Ln
- 232 Lancaster Way
- 22 Lansdowne Ln
- 204 Lancaster Way
- 43 Lansdowne Ln
- 223 Lancaster Way
- 36 Lansdowne Ln
- 209 Lancaster Way
- 246 Lancaster Way
- 237 Lancaster Way
- 195 Lancaster Way
- 50 Lansdowne Ln
- 190 Lancaster Way
- 61 Lansdowne Ln
- 251 Lancaster Way
- 260 Lancaster Way
- 181 Lancaster Way
- 64 Lansdowne Ln
- 176 Lancaster Way
- 79 Lansdowne Ln
