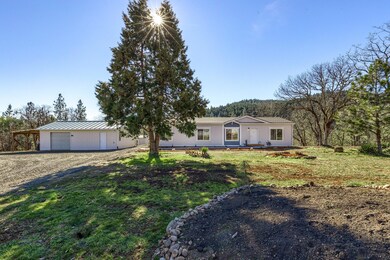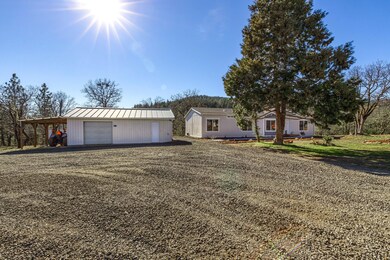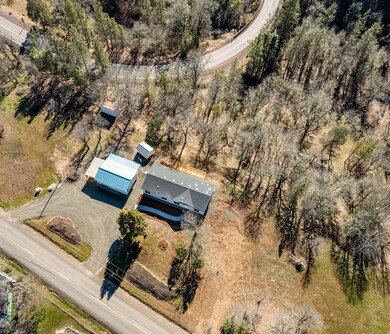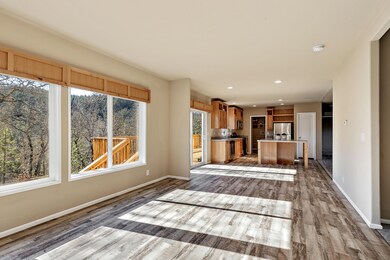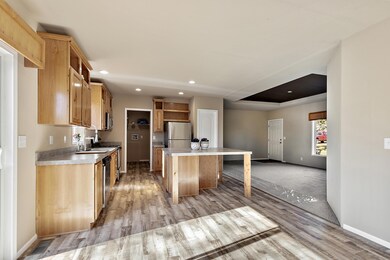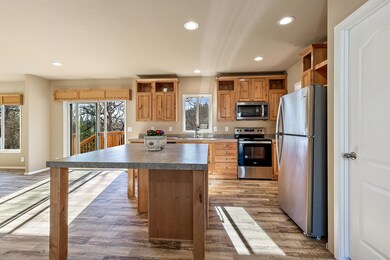
25 Long Branch Rd Eagle Point, OR 97524
Highlights
- Horse Property
- Home fronts a creek
- Deck
- New Construction
- Open Floorplan
- Contemporary Architecture
About This Home
As of March 2022Beautiful country property with new never lived in home. 1546 sq. ft. with 3 bedrooms and 2 baths. Large open kitchen and eating area/family room plus a living room. 9 ft.ceilings. Laundry room and pantry off the kitchen. Stainless appliances. Split floor plan w/master suite on one side with extra large bathroom with walk in closet . 2 additional nice sized bedrooms. Detached 600 sq. ft. garage/shop with attached lean-to and extra covered storage area on the back. Well produced 6.64 GPM last tested approx 1 yr. ago. Rebuilt Pump house sits over 1400 gal. in ground water storage tank. New pump in holdling tank and septic tank. Good size shed for extra storage. Almost 7 acres that consists of plenty of flat useable space on both sides of the house. Enjoy the views off the backside of the house on the 300 sq. ft. cedar deck. Property slopes down the backside of the property with a flat picturesque forested area and seasonal creek. Takelma Park and the Rogue River just minutes away!
Last Agent to Sell the Property
RE/MAX Integrity License #200412058 Listed on: 02/15/2022

Home Details
Home Type
- Single Family
Est. Annual Taxes
- $1,784
Year Built
- Built in 2021 | New Construction
Lot Details
- 6.43 Acre Lot
- Home fronts a creek
- Level Lot
- Wooded Lot
- Property is zoned RR-5, RR-5
Parking
- 1 Car Garage
- Detached Carport Space
- Workshop in Garage
- Gravel Driveway
Home Design
- Contemporary Architecture
- Slab Foundation
- Composition Roof
- Modular or Manufactured Materials
Interior Spaces
- 1,546 Sq Ft Home
- 1-Story Property
- Open Floorplan
- Vinyl Clad Windows
- Family Room
- Living Room
- Territorial Views
- Laundry Room
Kitchen
- Eat-In Kitchen
- <<OvenToken>>
- <<microwave>>
- Dishwasher
- Kitchen Island
- Laminate Countertops
- Disposal
Bedrooms and Bathrooms
- 3 Bedrooms
- Walk-In Closet
- 2 Full Bathrooms
- Soaking Tub
Home Security
- Carbon Monoxide Detectors
- Fire and Smoke Detector
Outdoor Features
- Horse Property
- Deck
- Shed
Schools
- Shady Cove Elementary School
- Eagle Point Middle School
- Eagle Point High School
Utilities
- No Cooling
- Forced Air Heating System
- Private Water Source
- Well
- Water Heater
- Septic Tank
- Leach Field
Community Details
- No Home Owners Association
- Built by Fleetwood
Listing and Financial Details
- Tax Lot 2900
- Assessor Parcel Number 1-022335-2
Similar Homes in Eagle Point, OR
Home Values in the Area
Average Home Value in this Area
Property History
| Date | Event | Price | Change | Sq Ft Price |
|---|---|---|---|---|
| 03/30/2022 03/30/22 | Sold | $450,000 | 0.0% | $291 / Sq Ft |
| 03/21/2022 03/21/22 | Pending | -- | -- | -- |
| 02/14/2022 02/14/22 | For Sale | $450,000 | +213.6% | $291 / Sq Ft |
| 02/12/2021 02/12/21 | Sold | $143,500 | +14.8% | $103 / Sq Ft |
| 12/29/2020 12/29/20 | Pending | -- | -- | -- |
| 12/21/2020 12/21/20 | For Sale | $125,000 | -- | $90 / Sq Ft |
Tax History Compared to Growth
Agents Affiliated with this Home
-
Connie Meier REMAX

Seller's Agent in 2022
Connie Meier REMAX
RE/MAX
(541) 944-7290
40 Total Sales
-
Teresa Christensen
T
Buyer's Agent in 2022
Teresa Christensen
Windermere Van Vleet & Assoc2
(541) 601-4238
97 Total Sales
-
K
Seller's Agent in 2021
Kelly Brown
Pulver and Leever Real Estate
Map
Source: Oregon Datashare
MLS Number: 220139328

