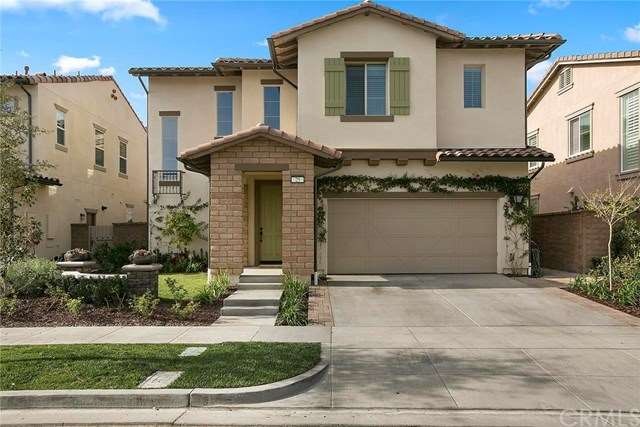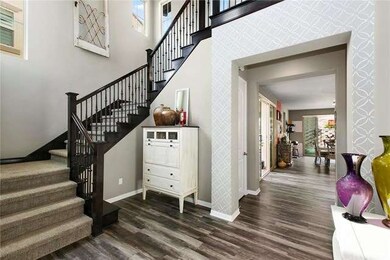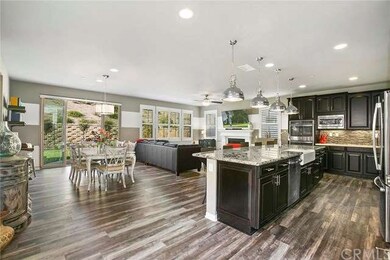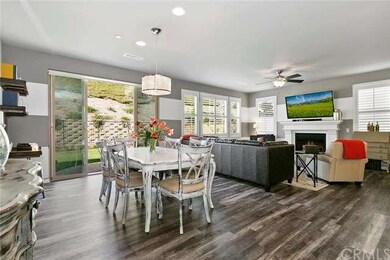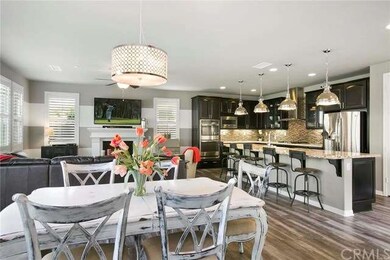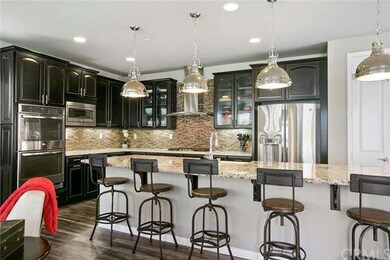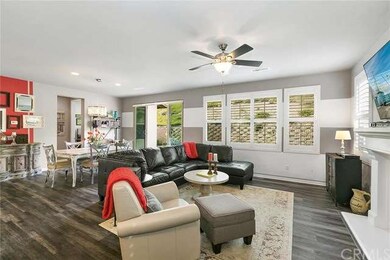
25 Lucido St Ladera Ranch, CA 92694
Estimated Value: $1,742,208 - $1,775,000
Highlights
- Private Pool
- Wood Flooring
- High Ceiling
- Esencia Rated A
- Main Floor Bedroom
- Granite Countertops
About This Home
As of May 2016Welcome home to this professionally designed residence situated in the heart of Sendero Village, voted America’s Master-Planned Community of the year in 2014! This one-year-old home showcases modern design elements exuding a fulfilling balance of luxury and easy living. With 4 bedrooms and 3 baths, the residence surpasses all in this category with over $100,000 in recent upgrades offering an opportunity to simply move in and enjoy! Spoil loved ones in a dream kitchen with enormous island, double ovens, granite countertops, soft close drawers, and 5-burner gas cooktop. Every inch of the home has been lovingly cared for offering ample opportunity for entertainment or enjoying leisure activity with family. The master suite and bath are divine and both overlook the lush rear yard. The community features are endless with clubhouse, recreation center, picnic tables, grills, BBQs, fire pits, bocce ball, pickle ball, 3 pools/spas, baseball and serene walking trails to enjoy the picturesque setting. Life is good in Sendero Village, come see for yourself but hurry because this gorgeous home, will not last!
Last Agent to Sell the Property
Douglas Elliman of California License #01437125 Listed on: 03/07/2016

Home Details
Home Type
- Single Family
Est. Annual Taxes
- $13,631
Year Built
- Built in 2014
Lot Details
- 5,000 Sq Ft Lot
- Southeast Facing Home
- Lawn
- Back Yard
HOA Fees
- $214 Monthly HOA Fees
Parking
- 2 Car Direct Access Garage
- Parking Available
- Single Garage Door
- Driveway
Home Design
- Spanish Tile Roof
Interior Spaces
- 2,384 Sq Ft Home
- High Ceiling
- Ceiling Fan
- Entryway
- Family Room with Fireplace
- Family Room Off Kitchen
- Laundry Room
Kitchen
- Open to Family Room
- Breakfast Bar
- Double Oven
- Built-In Range
- Microwave
- Dishwasher
- Kitchen Island
- Granite Countertops
Flooring
- Wood
- Carpet
Bedrooms and Bathrooms
- 4 Bedrooms
- Main Floor Bedroom
- Jack-and-Jill Bathroom
- 3 Full Bathrooms
Pool
- Private Pool
- Spa
Outdoor Features
- Patio
- Exterior Lighting
Utilities
- Forced Air Heating and Cooling System
Listing and Financial Details
- Tax Lot 42
- Tax Tract Number 17058
- Assessor Parcel Number 74163212
Community Details
Recreation
- Community Pool
- Community Spa
Ownership History
Purchase Details
Home Financials for this Owner
Home Financials are based on the most recent Mortgage that was taken out on this home.Purchase Details
Home Financials for this Owner
Home Financials are based on the most recent Mortgage that was taken out on this home.Similar Homes in the area
Home Values in the Area
Average Home Value in this Area
Purchase History
| Date | Buyer | Sale Price | Title Company |
|---|---|---|---|
| Braun Jeffrey | $877,000 | Ticor Title Company | |
| Majewski Mark Eric | $824,000 | First American Title Company |
Mortgage History
| Date | Status | Borrower | Loan Amount |
|---|---|---|---|
| Open | Braun Jeffrey | $831,628 | |
| Previous Owner | Majewski Mark Eric | $740,000 |
Property History
| Date | Event | Price | Change | Sq Ft Price |
|---|---|---|---|---|
| 05/16/2016 05/16/16 | Sold | $877,000 | -2.6% | $368 / Sq Ft |
| 03/31/2016 03/31/16 | Pending | -- | -- | -- |
| 03/07/2016 03/07/16 | For Sale | $899,999 | -- | $378 / Sq Ft |
Tax History Compared to Growth
Tax History
| Year | Tax Paid | Tax Assessment Tax Assessment Total Assessment is a certain percentage of the fair market value that is determined by local assessors to be the total taxable value of land and additions on the property. | Land | Improvement |
|---|---|---|---|---|
| 2024 | $13,631 | $1,017,830 | $535,510 | $482,320 |
| 2023 | $13,328 | $997,873 | $525,010 | $472,863 |
| 2022 | $14,292 | $978,307 | $514,715 | $463,592 |
| 2021 | $14,072 | $959,125 | $504,623 | $454,502 |
| 2020 | $13,952 | $949,291 | $499,449 | $449,842 |
| 2019 | $13,914 | $930,678 | $489,656 | $441,022 |
| 2018 | $13,784 | $912,430 | $480,055 | $432,375 |
| 2017 | $13,858 | $894,540 | $470,642 | $423,898 |
| 2016 | $13,580 | $852,908 | $416,133 | $436,775 |
| 2015 | $13,224 | $840,097 | $409,882 | $430,215 |
| 2014 | $8,284 | $335,158 | $335,158 | $0 |
Agents Affiliated with this Home
-
Bradley Feldman

Seller's Agent in 2016
Bradley Feldman
Douglas Elliman of California
(949) 678-5198
1 in this area
112 Total Sales
-
John Babai

Buyer's Agent in 2016
John Babai
John Babai, Broker
(951) 733-1989
1 in this area
76 Total Sales
Map
Source: California Regional Multiple Listing Service (CRMLS)
MLS Number: OC16047832
APN: 741-632-12
