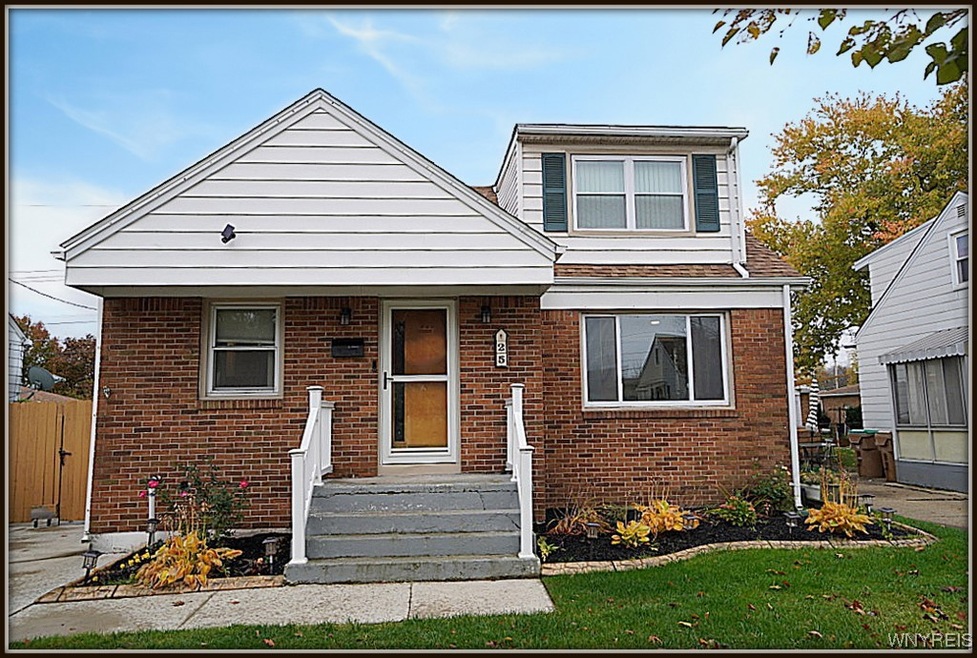25 Mcnaughton Ave Buffalo, NY 14225
Central Cheektowaga NeighborhoodEstimated payment $1,759/month
Highlights
- Built-In Refrigerator
- Deck
- Recreation Room
- Cape Cod Architecture
- Property is near public transit
- Granite Countertops
About This Home
Welcome to 25 McNaughton, across from Town park, minutes from Galleria Mall and all Cheektowaga food and shopping pleasures. This home has been beautifully remodeled from top to bottom. So lets do the plus and minuses. Pluses - Roof, Furnace, Windows, Electric, all newly updated in the last 6 years, HWT (2 yrs old),fully renovated kitchen—immediately stands out. With sleek new cabinets, granite countertops with a wine fridge. An open flow into the dining area has you enjoying it’s space designed for both everyday living and effortless entertaining, Dining room flows to living room which is newly updated. Downstairs full bathroom, downstairs bedroom and upstairs Bedrooms were updated, Hugh master bedroom with private bathroom with Jacuzzi tub and stand up shower, adjacent large bedroom, newer floors throughout the house. sliding glass door in dining area leading to back patio deck with awning. Good size yard with 2 car garage, did i mention the finished basement with large area for entertaining. New concrete driveway (2023). Ok lets do minuses - YOU!!! There's nothing else to do but turn the key. Open House 11/8/25 1-3pm, 11/9/25 11-1pm. Any Offers will be reviewed 11/12 @6pm
Listing Agent
Listing by Mootry Murphy & Burgin Realty Group LLC Brokerage Phone: 716-400-4007 License #10301224078 Listed on: 10/30/2025
Home Details
Home Type
- Single Family
Est. Annual Taxes
- $5,040
Year Built
- Built in 1957
Lot Details
- 5,227 Sq Ft Lot
- Lot Dimensions are 50x107
- Property is Fully Fenced
- Rectangular Lot
Parking
- 2 Car Detached Garage
- Driveway
Home Design
- Cape Cod Architecture
- Brick Exterior Construction
- Poured Concrete
- Vinyl Siding
Interior Spaces
- 1,437 Sq Ft Home
- 2-Story Property
- Awning
- Formal Dining Room
- Recreation Room
- Laminate Flooring
- Partially Finished Basement
- Sump Pump
Kitchen
- Gas Oven
- Gas Range
- Microwave
- Built-In Refrigerator
- Dishwasher
- Granite Countertops
Bedrooms and Bathrooms
- 3 Bedrooms | 1 Main Level Bedroom
- 2 Full Bathrooms
- Soaking Tub
Eco-Friendly Details
- Energy-Efficient Windows
- Energy-Efficient HVAC
Utilities
- Forced Air Heating and Cooling System
- Heating System Uses Gas
- Gas Water Heater
Additional Features
- Deck
- Property is near public transit
Community Details
- Holland Land Companys Sur Subdivision
Listing and Financial Details
- Tax Lot 5
- Assessor Parcel Number 143089-102-380-0002-005-000
Map
Home Values in the Area
Average Home Value in this Area
Tax History
| Year | Tax Paid | Tax Assessment Tax Assessment Total Assessment is a certain percentage of the fair market value that is determined by local assessors to be the total taxable value of land and additions on the property. | Land | Improvement |
|---|---|---|---|---|
| 2024 | $5,000 | $173,000 | $12,200 | $160,800 |
| 2023 | $4,757 | $173,000 | $12,200 | $160,800 |
| 2022 | $5,130 | $173,000 | $12,200 | $160,800 |
| 2021 | $5,021 | $150,600 | $12,200 | $138,400 |
| 2020 | $4,683 | $105,700 | $10,700 | $95,000 |
| 2019 | $3,168 | $105,700 | $10,700 | $95,000 |
| 2018 | $3,942 | $105,700 | $10,700 | $95,000 |
| 2017 | $2,189 | $105,700 | $10,700 | $95,000 |
| 2016 | $3,146 | $88,700 | $10,600 | $78,100 |
| 2015 | -- | $88,700 | $10,600 | $78,100 |
| 2014 | -- | $88,700 | $10,600 | $78,100 |
Property History
| Date | Event | Price | List to Sale | Price per Sq Ft | Prior Sale |
|---|---|---|---|---|---|
| 11/24/2025 11/24/25 | Pending | -- | -- | -- | |
| 11/19/2025 11/19/25 | For Sale | $259,900 | 0.0% | $181 / Sq Ft | |
| 11/17/2025 11/17/25 | Pending | -- | -- | -- | |
| 10/31/2025 10/31/25 | Price Changed | $259,900 | +0.3% | $181 / Sq Ft | |
| 10/30/2025 10/30/25 | For Sale | $259,000 | +204.5% | $180 / Sq Ft | |
| 12/28/2018 12/28/18 | Sold | $85,050 | +13.6% | $59 / Sq Ft | View Prior Sale |
| 09/20/2018 09/20/18 | Pending | -- | -- | -- | |
| 09/04/2018 09/04/18 | For Sale | $74,900 | -- | $52 / Sq Ft |
Purchase History
| Date | Type | Sale Price | Title Company |
|---|---|---|---|
| Special Warranty Deed | $85,050 | None Available | |
| Foreclosure Deed | $93,802 | None Available | |
| Warranty Deed | $97,000 | None Available | |
| Deed | $84,000 | -- |
Mortgage History
| Date | Status | Loan Amount | Loan Type |
|---|---|---|---|
| Previous Owner | $19,400 | Stand Alone Second | |
| Previous Owner | $77,600 | Adjustable Rate Mortgage/ARM |
Source: Western New York Real Estate Information Services (WNYREIS)
MLS Number: B1648136
APN: 143089-102-380-0002-005-000
- 147 Wanda Ave
- 115 Southern Pkwy
- 126 Leonard Post Dr
- 120 Leonard Post Dr
- 64 Westchester Dr
- 15 Chopin Place
- 32 Eden Ln
- 62 Wanda Ave
- 146 David Ave
- 1311 Walden Ave
- 24 Ridge Park Ave
- 144 Alexander Ave
- 88 Woodell Ave
- 40 Hedwig Ave
- 37 Woodell Ave
- 1217 Walden Ave
- 262 Mcnaughton Ave
- 50 Gualbert Ave
- 123 Kilbourne Rd
- 377 Pine Ridge Rd
Ask me questions while you tour the home.







