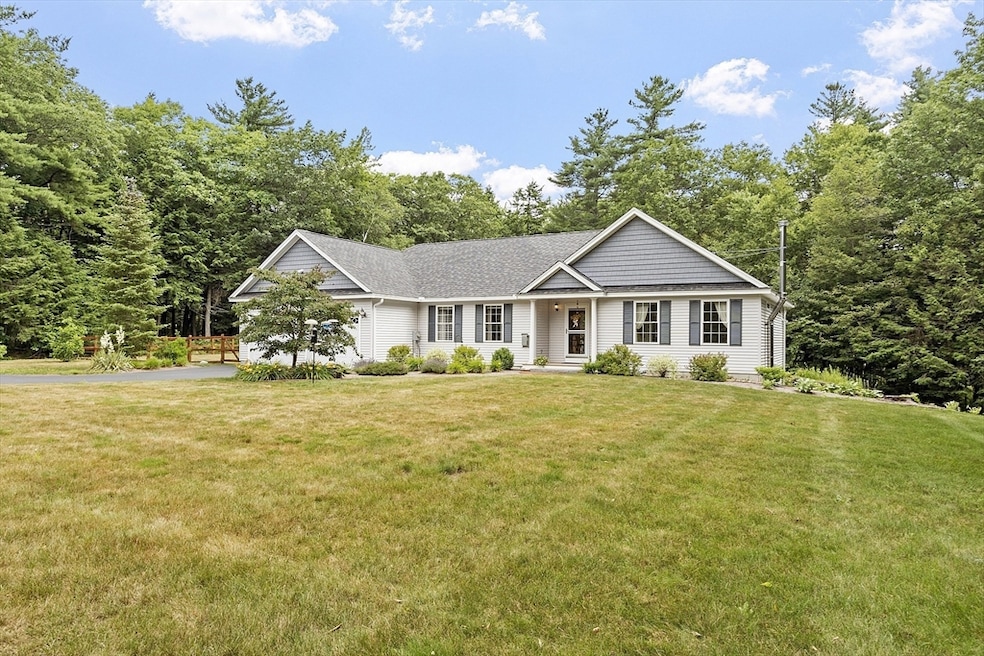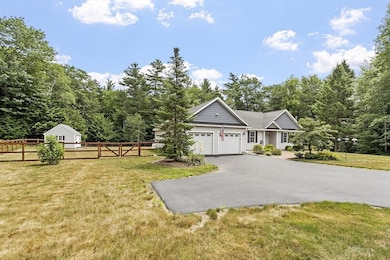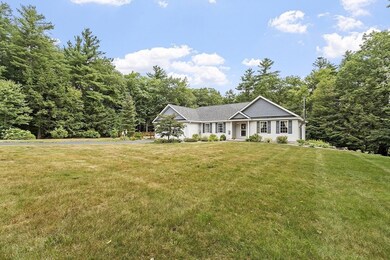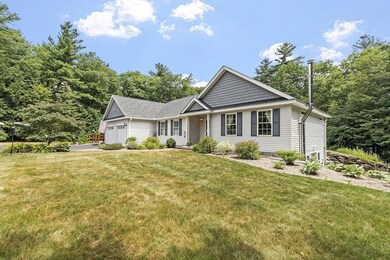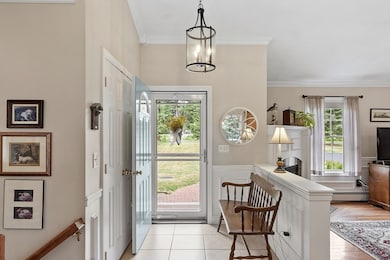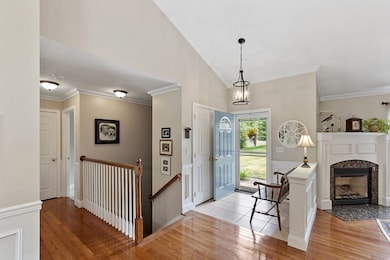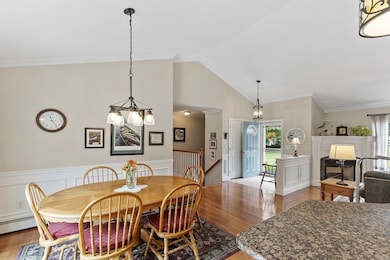
25 Old Beaver Rd New Ipswich, NH 03071
Estimated payment $3,766/month
Highlights
- Hot Property
- 2.09 Acre Lot
- Landscaped Professionally
- Community Stables
- Open Floorplan
- Deck
About This Home
OPEN HOUSE JULY 19, 1-3 PM Better than new is this one level open concept ranch.Close to Mass border. Set in an established subdivision of homes, each lot having 2+ acres and boundered by trees for privacy.This home has been lovingly cared for inside and out. Many upgrades added including, Brick patio, Trex deck, fenced in back yard, Reeds Ferry utility shed, lovingly landscaped with flower beds, herb gardens, irrigation system in both front and back yard, back up generator, new driveway in 2023 and sealed in 2024, NH Energy Audit which resulted in improving insulation in 2024, to help maintain energy costs. All window treatments convey. Basement is a walkout which could be finished off for extra space.Woodstove, workbench and freezer in basement convey. Large 12x12 Deck off dining room with a cantilever umbrella, table, chairs, all will convey. Come home and relax to this beautiful one level home with all the extra added features you don't usually get in a new home but wish you did.
Open House Schedule
-
Saturday, July 19, 20251:00 to 3:00 pm7/19/2025 1:00:00 PM +00:007/19/2025 3:00:00 PM +00:00Add to Calendar
Home Details
Home Type
- Single Family
Est. Annual Taxes
- $8,026
Year Built
- Built in 2007 | Remodeled
Lot Details
- 2.09 Acre Lot
- Fenced Yard
- Fenced
- Landscaped Professionally
- Sprinkler System
- Cleared Lot
- Wooded Lot
- Garden
Parking
- 2 Car Attached Garage
- Garage Door Opener
- Driveway
- Open Parking
- Off-Street Parking
Home Design
- Contemporary Architecture
- Ranch Style House
- Frame Construction
- Blown Fiberglass Insulation
- Shingle Roof
- Concrete Perimeter Foundation
Interior Spaces
- 1,750 Sq Ft Home
- Open Floorplan
- Crown Molding
- Wainscoting
- Cathedral Ceiling
- Ceiling Fan
- Recessed Lighting
- Decorative Lighting
- Light Fixtures
- Insulated Windows
- Window Screens
- Sliding Doors
- Insulated Doors
- Entrance Foyer
- Living Room with Fireplace
Kitchen
- Country Kitchen
- Breakfast Bar
- Stove
- Range with Range Hood
- Microwave
- Freezer
- Dishwasher
- Kitchen Island
- Solid Surface Countertops
Flooring
- Wood
- Wall to Wall Carpet
- Ceramic Tile
Bedrooms and Bathrooms
- 3 Bedrooms
- Linen Closet
- Walk-In Closet
- 2 Full Bathrooms
- Dual Vanity Sinks in Primary Bathroom
- Bathtub with Shower
- Separate Shower
- Linen Closet In Bathroom
Laundry
- Laundry on main level
- Dryer
- Washer
Unfinished Basement
- Walk-Out Basement
- Basement Fills Entire Space Under The House
- Interior and Exterior Basement Entry
- Block Basement Construction
Outdoor Features
- Deck
- Patio
- Outdoor Storage
- Rain Gutters
- Porch
Schools
- Highbridge Elementary School
- Boynton Middle School
- Mascenic High School
Utilities
- Ductless Heating Or Cooling System
- 3+ Cooling Systems Mounted To A Wall/Window
- Central Heating
- 2 Heating Zones
- Heating System Uses Oil
- Baseboard Heating
- Generator Hookup
- 200+ Amp Service
- Power Generator
- Water Treatment System
- Private Water Source
- Water Heater
- Private Sewer
- High Speed Internet
Additional Features
- Energy-Efficient Thermostat
- Property is near schools
Listing and Financial Details
- Tax Lot 000018
- Assessor Parcel Number 733048
Community Details
Overview
- No Home Owners Association
- Oakwood Commons Subdivision
Recreation
- Community Pool
- Park
- Community Stables
- Jogging Path
Map
Home Values in the Area
Average Home Value in this Area
Tax History
| Year | Tax Paid | Tax Assessment Tax Assessment Total Assessment is a certain percentage of the fair market value that is determined by local assessors to be the total taxable value of land and additions on the property. | Land | Improvement |
|---|---|---|---|---|
| 2024 | $8,026 | $527,300 | $136,700 | $390,600 |
| 2023 | $7,700 | $299,600 | $72,900 | $226,700 |
| 2022 | $7,044 | $299,600 | $72,900 | $226,700 |
| 2021 | $6,657 | $299,600 | $72,900 | $226,700 |
| 2020 | $6,367 | $299,600 | $72,900 | $226,700 |
| 2019 | $6,495 | $298,900 | $72,900 | $226,000 |
| 2018 | $6,636 | $237,000 | $65,100 | $171,900 |
| 2017 | $6,328 | $237,000 | $65,100 | $171,900 |
| 2016 | $6,217 | $237,000 | $65,100 | $171,900 |
| 2015 | $6,196 | $222,000 | $50,100 | $171,900 |
| 2014 | $6,292 | $227,000 | $55,100 | $171,900 |
| 2013 | $5,763 | $257,500 | $82,700 | $174,800 |
Property History
| Date | Event | Price | Change | Sq Ft Price |
|---|---|---|---|---|
| 07/14/2025 07/14/25 | For Sale | $559,000 | -- | $319 / Sq Ft |
Purchase History
| Date | Type | Sale Price | Title Company |
|---|---|---|---|
| Deed | $315,000 | -- |
Mortgage History
| Date | Status | Loan Amount | Loan Type |
|---|---|---|---|
| Open | $50,000 | Unknown |
Similar Homes in New Ipswich, NH
Source: MLS Property Information Network (MLS PIN)
MLS Number: 73404092
APN: NIPS-000005B-000000-000018-000003
- 0 Perry Rd
- 519 Pillsbury Rd
- 270 Page Hill Rd Unit 4
- 153 Goen Rd
- 27 Westbrook Dr
- 10 High Range Dr
- 66 Wellington Rd
- 2 Cascade Dr Unit LOT 2
- 69 Emerson Hill Rd
- 0 Ashby Rd
- 244 Poor Farm Rd
- 121 Main St
- 55 Main St
- 43 Main St
- 19 Main St
- 00 Turnpike Rd
- 67 Luke Rd
- 12 Academy Rd
- 74 Wright Rd
- 0 Rindge Turnpike
- 327 Ashby Rd Unit B
- 177 Stowell Rd Unit 2
- 422 Main St Unit 422 Upstairs
- 146 Wellington Rd
- 5 Turnpike Rd Unit 116
- 52 Fitchburg Rd Unit 223
- 40 Fitchburg Rd Unit 328
- 234 Main St
- 259 High St
- 32 Ashburnham Hill Rd Unit 32B
- 117 Marshall St Unit 1
- 144 High St Unit 1
- 144 High St Unit 2
- 8 Bond St Unit 10A
- 1428 Main St
- 115 High St Unit 1
- 52-54 Mt Globe St Unit 52
- 52-54 Mount Globe St Unit 52
- 62 Academy St
- 478 Kimball St Unit 2
