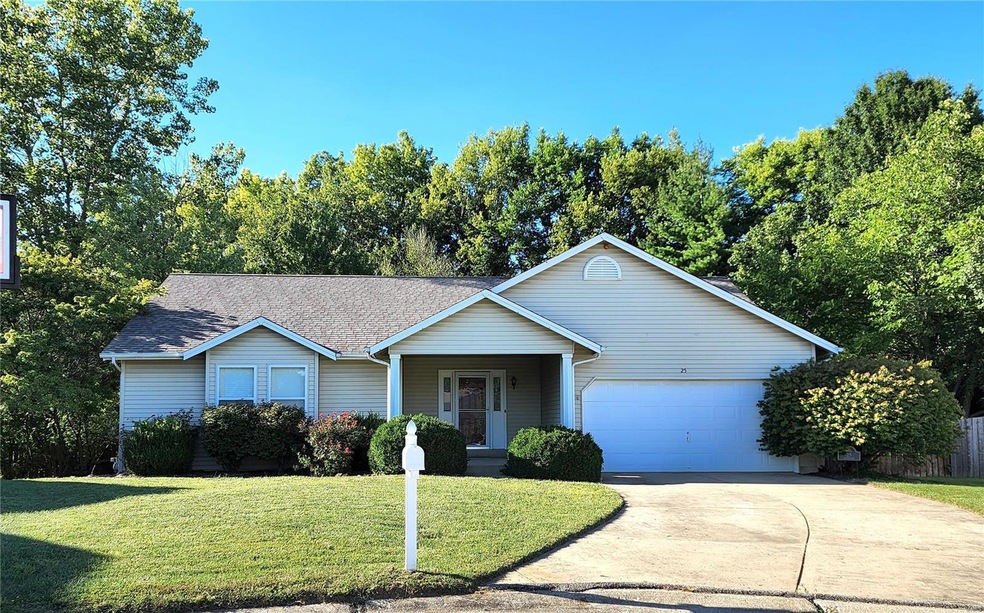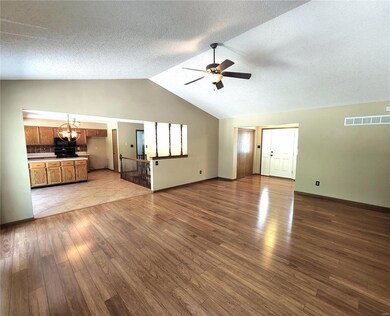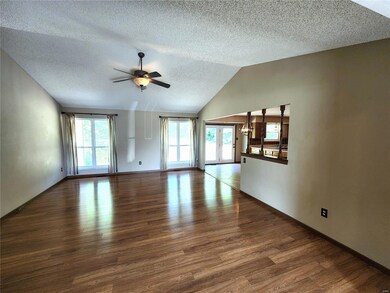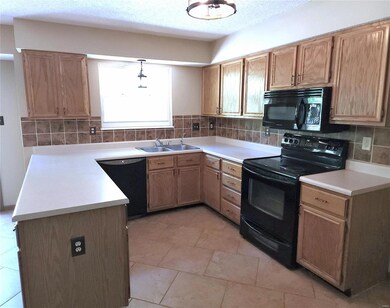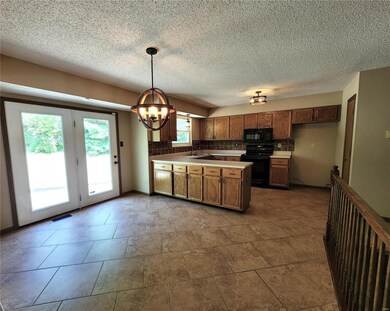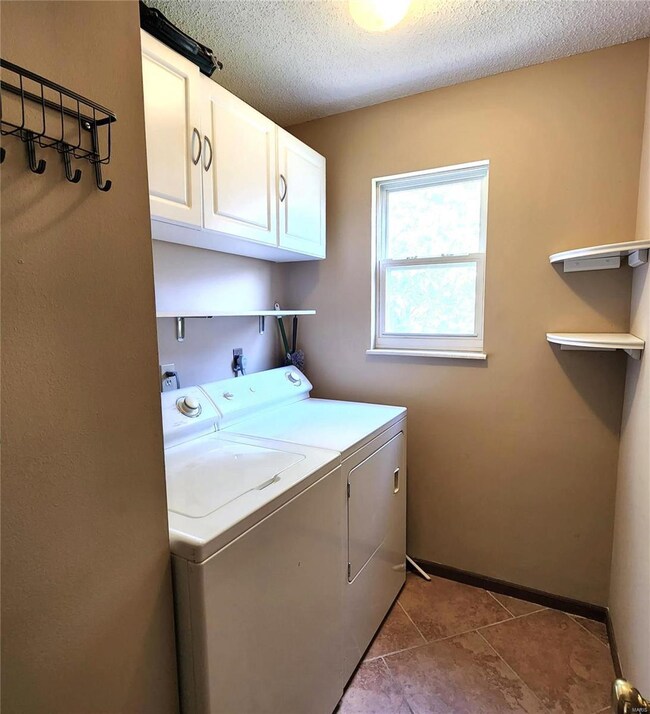
25 Osperey Way O Fallon, MO 63368
Highlights
- Primary Bedroom Suite
- Open Floorplan
- Ranch Style House
- Ostmann Elementary School Rated A
- Vaulted Ceiling
- Backs to Trees or Woods
About This Home
As of October 2022Beautiful Ranch Home on quiet cul de sac with over 2,500 sq ft of living space! So much to offer including 3 beds, 2 full baths and a large fully finished lower level. Open and spacious with vaulted ceilings in the great room flowing into the kitchen area and eat-in breakfast room. Beautiful Wood laminate flooring throughout! Master bedroom suite with walk in closet and bath including double sinks, a large soaking tub and separate shower. Finished Lower level offers so much more space! The private, tree-lined Back yard is fully fenced with oversized patio! Main floor laundry, oversized garage, 8 yr young roof and 1 year old HVAC system! Clean and so well maintained! This home is ready for you!!
Last Agent to Sell the Property
Timothy Mitchell
STL Buy & Sell, LLC License #1999108277 Listed on: 09/13/2022
Home Details
Home Type
- Single Family
Est. Annual Taxes
- $3,996
Year Built
- Built in 1996
Lot Details
- 0.42 Acre Lot
- Lot Dimensions are 141x130xx138x80
- Cul-De-Sac
- Fenced
- Level Lot
- Backs to Trees or Woods
Parking
- 2 Car Attached Garage
- Garage Door Opener
Home Design
- Ranch Style House
- Traditional Architecture
- Vinyl Siding
Interior Spaces
- Open Floorplan
- Vaulted Ceiling
- Ceiling Fan
- Insulated Windows
- Entrance Foyer
- Great Room
- Breakfast Room
- Combination Kitchen and Dining Room
- Lower Floor Utility Room
- Laundry on main level
- Wood Flooring
- Partially Finished Basement
- Basement Fills Entire Space Under The House
Kitchen
- Electric Oven or Range
- Microwave
- Dishwasher
- Disposal
Bedrooms and Bathrooms
- 3 Main Level Bedrooms
- Primary Bedroom Suite
- Walk-In Closet
- 2 Full Bathrooms
- Dual Vanity Sinks in Primary Bathroom
- Separate Shower in Primary Bathroom
Home Security
- Storm Windows
- Storm Doors
Outdoor Features
- Covered patio or porch
Schools
- Ostmann Elem. Elementary School
- Ft. Zumwalt West Middle School
- Ft. Zumwalt West High School
Utilities
- Forced Air Heating and Cooling System
- Heating System Uses Gas
- Underground Utilities
- Gas Water Heater
Community Details
- Recreational Area
Listing and Financial Details
- Assessor Parcel Number 2-0130-7519-00-0017.0000000
Ownership History
Purchase Details
Home Financials for this Owner
Home Financials are based on the most recent Mortgage that was taken out on this home.Purchase Details
Home Financials for this Owner
Home Financials are based on the most recent Mortgage that was taken out on this home.Purchase Details
Home Financials for this Owner
Home Financials are based on the most recent Mortgage that was taken out on this home.Purchase Details
Home Financials for this Owner
Home Financials are based on the most recent Mortgage that was taken out on this home.Purchase Details
Home Financials for this Owner
Home Financials are based on the most recent Mortgage that was taken out on this home.Purchase Details
Purchase Details
Home Financials for this Owner
Home Financials are based on the most recent Mortgage that was taken out on this home.Similar Homes in the area
Home Values in the Area
Average Home Value in this Area
Purchase History
| Date | Type | Sale Price | Title Company |
|---|---|---|---|
| Warranty Deed | -- | -- | |
| Warranty Deed | -- | -- | |
| Interfamily Deed Transfer | $197,500 | Integrity Land Title Co Inc | |
| Warranty Deed | -- | Benchmark Title Llc | |
| Warranty Deed | -- | Benchmark Title Llc | |
| Warranty Deed | -- | Benchmark Title Llc | |
| Warranty Deed | -- | Inv |
Mortgage History
| Date | Status | Loan Amount | Loan Type |
|---|---|---|---|
| Open | $134,750 | New Conventional | |
| Closed | $125,000 | New Conventional | |
| Previous Owner | $100,000 | New Conventional | |
| Previous Owner | $155,000 | New Conventional | |
| Previous Owner | $160,000 | Unknown | |
| Previous Owner | $158,000 | Purchase Money Mortgage | |
| Previous Owner | $172,800 | Purchase Money Mortgage |
Property History
| Date | Event | Price | Change | Sq Ft Price |
|---|---|---|---|---|
| 10/13/2022 10/13/22 | Sold | -- | -- | -- |
| 09/19/2022 09/19/22 | Pending | -- | -- | -- |
| 09/13/2022 09/13/22 | For Sale | $309,000 | +54.5% | $124 / Sq Ft |
| 07/10/2014 07/10/14 | Sold | -- | -- | -- |
| 07/10/2014 07/10/14 | For Sale | $200,000 | -- | $91 / Sq Ft |
| 05/28/2014 05/28/14 | Pending | -- | -- | -- |
Tax History Compared to Growth
Tax History
| Year | Tax Paid | Tax Assessment Tax Assessment Total Assessment is a certain percentage of the fair market value that is determined by local assessors to be the total taxable value of land and additions on the property. | Land | Improvement |
|---|---|---|---|---|
| 2023 | $3,996 | $60,391 | $0 | $0 |
| 2022 | $3,260 | $45,766 | $0 | $0 |
| 2021 | $3,263 | $45,766 | $0 | $0 |
| 2020 | $2,994 | $40,672 | $0 | $0 |
| 2019 | $3,001 | $40,672 | $0 | $0 |
| 2018 | $2,988 | $38,672 | $0 | $0 |
| 2017 | $2,949 | $38,672 | $0 | $0 |
| 2016 | $2,799 | $36,567 | $0 | $0 |
| 2015 | $2,603 | $36,567 | $0 | $0 |
| 2014 | $2,491 | $34,415 | $0 | $0 |
Agents Affiliated with this Home
-
T
Seller's Agent in 2022
Timothy Mitchell
STL Buy & Sell, LLC
-

Seller Co-Listing Agent in 2022
Kelly Weber
STL Buy & Sell, LLC
(314) 458-3972
16 in this area
131 Total Sales
-

Buyer's Agent in 2022
Kiki Kerch
Coldwell Banker Realty - Gundaker West Regional
(314) 650-5454
2 in this area
31 Total Sales
-

Seller's Agent in 2014
Alicia Cop
Berkshire Hathway Home Services
(314) 609-1647
9 in this area
133 Total Sales
Map
Source: MARIS MLS
MLS Number: MIS22059646
APN: 2-0130-7519-00-0017.0000000
- 756 Thunder Hill Dr
- 530 Copper Meadows Ln
- 535 Copper Meadows Ln
- 847 Boardwalk Springs Place
- 1166 Saint Theresa Dr
- 2749 Samuel Dr Unit 736A
- 2849 Dardenne Links Dr
- 37 Tournament Tee Dr Unit 705D
- 29 Tournament Tee Dr
- 102 Riparian Dr
- 9 Rock Church Dr
- 70 Rock Church Dr
- 68 Burgundy Place Dr
- 7219 Watsons Parish Dr
- 2339 Hidden Deer Dr
- 7079 Post Coach Dr
- 111 Hawks Haven Dr
- 119 Hawks Haven Dr
- 141 Haven Ridge Ct
- 134 Rockaway Dr
