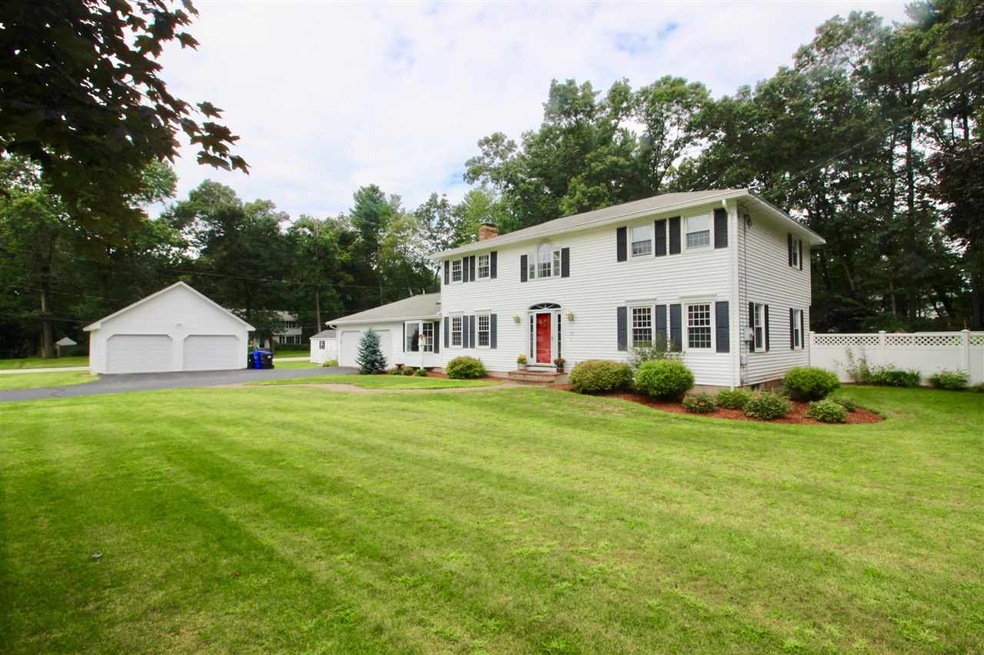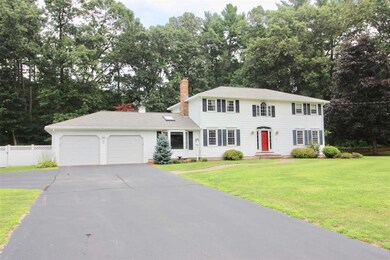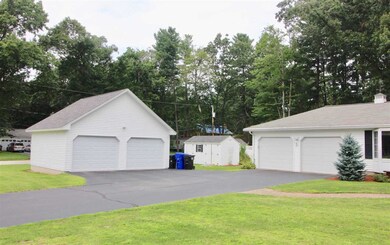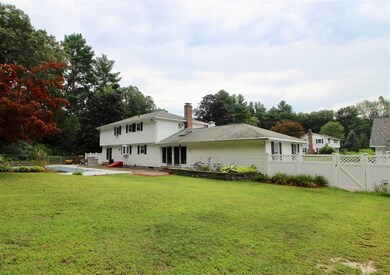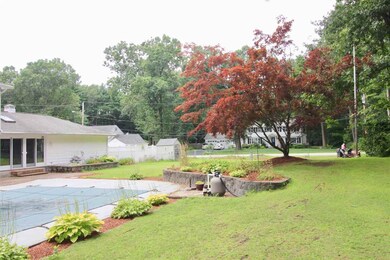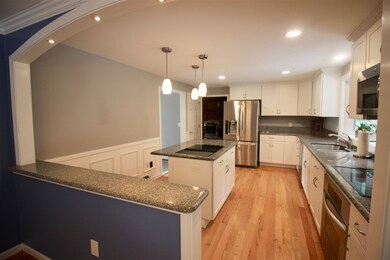
25 Par Ln Hudson, NH 03051
Estimated Value: $622,000
Highlights
- In Ground Pool
- Cathedral Ceiling
- Corner Lot
- Colonial Architecture
- Wood Flooring
- 2 Car Direct Access Garage
About This Home
As of August 2019Well maintained, spacious 4 bedroom Colonial on 1.2 acres corner lot in south Hudson. This neighborhood is convenient to Massachusetts commuter linkages and shopping. 2 car attached garage plus an additional 2 car detached garage for storage and/or hobbies. Brand new kitchen with granite counters. Hardwood floors throughout. Wide open fenced in back yard with a large in-ground pool. (The yard goes beyond the fencing.) 2 storage sheds. In addition to the living room, this home has a nice den with a fireplace and mantle, and a large front to back great room with cathedral ceilings. There are also 2 finished rooms in the basement with knotty pine wooden walls. Many of the sewer lines in this home have been replaced. Irrigation system. Hard wired for generator.
Last Agent to Sell the Property
Paul Yarmo
Coldwell Banker Realty Nashua License #002157 Listed on: 08/15/2019

Last Buyer's Agent
Carrie Cyr
Keller Williams Realty/Merrimack Valley License #067733

Home Details
Home Type
- Single Family
Est. Annual Taxes
- $7,296
Year Built
- Built in 1978
Lot Details
- 1.21 Acre Lot
- Property is Fully Fenced
- Landscaped
- Corner Lot
- Lot Sloped Up
- Garden
- Property is zoned R1
Parking
- 2 Car Direct Access Garage
- Dry Walled Garage
- Automatic Garage Door Opener
- Driveway
Home Design
- Colonial Architecture
- Poured Concrete
- Wood Frame Construction
- Shingle Roof
- Vinyl Siding
Interior Spaces
- 2-Story Property
- Central Vacuum
- Woodwork
- Cathedral Ceiling
- Ceiling Fan
- Skylights
- Wood Burning Fireplace
- Double Pane Windows
- Dining Area
- Fire and Smoke Detector
- Laundry on main level
Kitchen
- Electric Cooktop
- Dishwasher
- Kitchen Island
Flooring
- Wood
- Carpet
- Ceramic Tile
Bedrooms and Bathrooms
- 4 Bedrooms
- En-Suite Primary Bedroom
Finished Basement
- Heated Basement
- Basement Fills Entire Space Under The House
- Interior and Exterior Basement Entry
Outdoor Features
- In Ground Pool
- Shed
- Outbuilding
Schools
- Nottingham West Elementary School
- Hudson Memorial Middle School
- Alvirne High School
Utilities
- Air Conditioning
- Cooling System Mounted In Outer Wall Opening
- Hot Water Heating System
- Heating System Uses Oil
- 100 Amp Service
- Private Sewer
- Leach Field
- High Speed Internet
Listing and Financial Details
- Tax Block 23
Similar Homes in Hudson, NH
Home Values in the Area
Average Home Value in this Area
Property History
| Date | Event | Price | Change | Sq Ft Price |
|---|---|---|---|---|
| 08/29/2019 08/29/19 | Sold | $445,000 | -1.1% | $169 / Sq Ft |
| 08/18/2019 08/18/19 | Pending | -- | -- | -- |
| 08/15/2019 08/15/19 | For Sale | $449,900 | -- | $171 / Sq Ft |
Tax History Compared to Growth
Tax History
| Year | Tax Paid | Tax Assessment Tax Assessment Total Assessment is a certain percentage of the fair market value that is determined by local assessors to be the total taxable value of land and additions on the property. | Land | Improvement |
|---|---|---|---|---|
| 2021 | $8,163 | $376,700 | $121,400 | $255,300 |
Agents Affiliated with this Home
-

Seller's Agent in 2019
Paul Yarmo
Coldwell Banker Realty Nashua
(603) 673-4000
-

Buyer's Agent in 2019
Carrie Cyr
Keller Williams Realty/Merrimack Valley
(978) 509-8314
1 in this area
54 Total Sales
Map
Source: PrimeMLS
MLS Number: 4771042
APN: HDSO M:245 B:023 L:000
- 39 Spit Brook Rd Unit UD51
- 1 Louisburg Square Unit 5
- 3 Ash St
- 6 Louisburg Square Unit 8
- 109 Bluestone Dr
- 9 Louisburg Square Unit U12
- 83 Bluestone Dr
- 310 Brook Village Rd Unit U26
- 4 Heritage Village Dr Unit 313
- 23 Winslow Farm Rd
- 12 Dracut Rd
- 1 Snow Cir Unit M1
- 10 Strawberry Bank Rd Unit 16
- 14 Strawberry Bank Rd Unit 2
- 1 Oak Hill Ln Unit U118
- 501 Pondview Place Unit 501
- 9 Williams Dr
- 4 Williams Dr
- 5 Bulova Dr
- 610 S Main St
