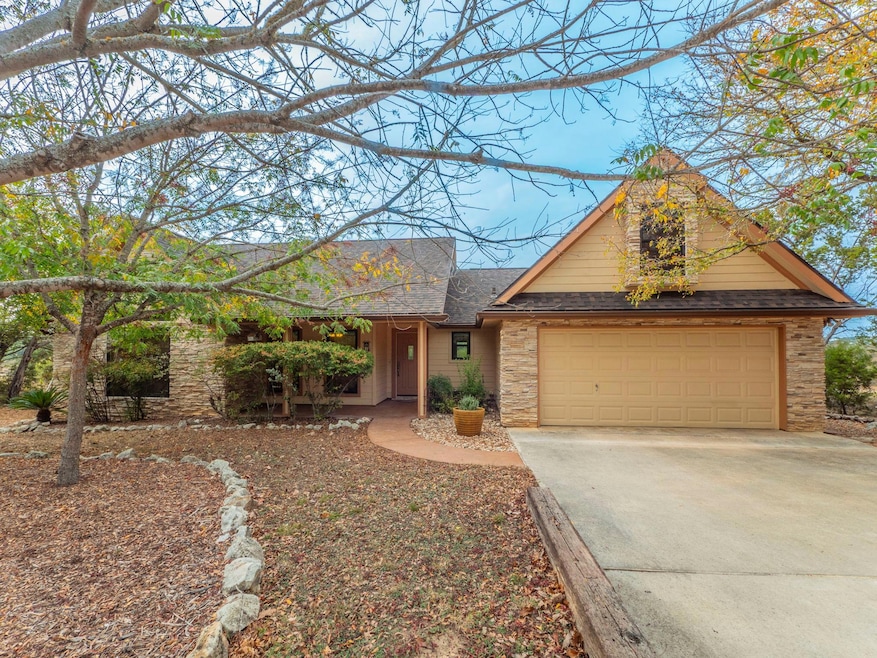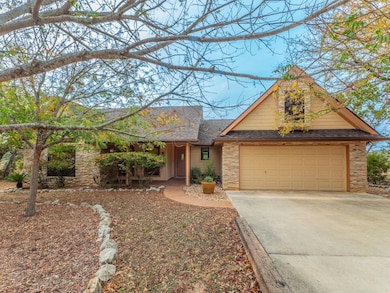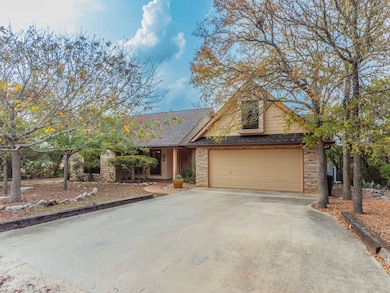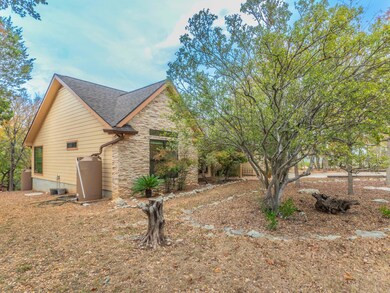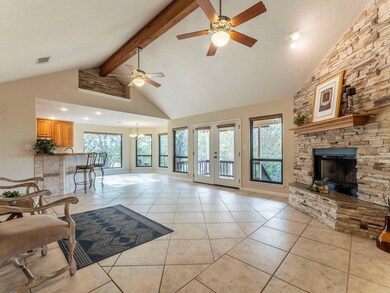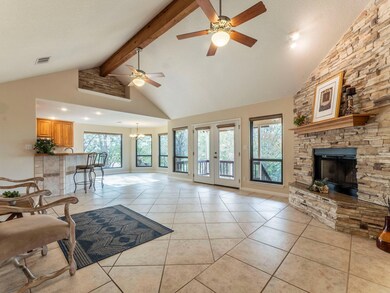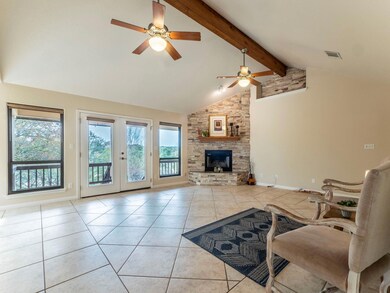25 Ranch View Trail Wimberley, TX 78676
Wimberley Springs-North Woodcreek NeighborhoodEstimated payment $2,872/month
Highlights
- Panoramic View
- Open Floorplan
- Private Lot
- Jacob's Well Elementary School Rated A-
- Deck
- Wooded Lot
About This Home
Discover serene Hill Country living in this meticulously maintained, one-level home tucked away on a quiet, secluded street. Designed to embrace its natural surroundings, the home features large windows that bring the outside in, offering peaceful views of the Hill Country and a tranquil pond within the back greenspace area. Step inside to find gorgeous tile work, stone accents, and a warm, inviting atmosphere that feels both relaxing and refined. The property is surrounded by a stunning variety of trees, has a fenced garden area, and is a wildlife watcher's dream in its serene setting. For eco-minded living, the property includes 3 rainwater conservation tanks (1 is 5K gallons) that supply all exterior watering needs, helping maintain the landscape with ease and sustainability. A true retreat, this home seamlessly blends comfort, nature, and thoughtful design- perfect for those seeking a peaceful escape with remarkable Hill County charm.
Listing Agent
Hills Of Texas Sky Realty Brokerage Phone: (512) 722-3267 License #0802303 Listed on: 11/20/2025
Open House Schedule
-
Sunday, November 23, 20251:00 to 3:00 pm11/23/2025 1:00:00 PM +00:0011/23/2025 3:00:00 PM +00:00Add to Calendar
Home Details
Home Type
- Single Family
Est. Annual Taxes
- $4,678
Year Built
- Built in 2002
Lot Details
- 10,332 Sq Ft Lot
- Southeast Facing Home
- Back Yard Fenced
- Landscaped
- Native Plants
- Private Lot
- Lot Sloped Down
- Wooded Lot
- Garden
HOA Fees
- $10 Monthly HOA Fees
Parking
- 2 Car Garage
- Front Facing Garage
- Driveway
Property Views
- Pond
- Panoramic
- Woods
- Hills
- Park or Greenbelt
Home Design
- Slab Foundation
- Composition Roof
- Stone Siding
- HardiePlank Type
Interior Spaces
- 1,664 Sq Ft Home
- 1-Story Property
- Open Floorplan
- Wired For Sound
- Beamed Ceilings
- Cathedral Ceiling
- Recessed Lighting
- Track Lighting
- Wood Burning Fireplace
- Double Pane Windows
- Entrance Foyer
- Living Room with Fireplace
- Storage
- Washer and Dryer
Kitchen
- Self-Cleaning Oven
- Free-Standing Electric Range
- Microwave
- Ice Maker
- Dishwasher
- Stainless Steel Appliances
- Granite Countertops
- Disposal
Flooring
- Laminate
- Tile
Bedrooms and Bathrooms
- 3 Main Level Bedrooms
- Dual Closets
- Walk-In Closet
- 2 Full Bathrooms
- Double Vanity
- Soaking Tub
Outdoor Features
- Deck
- Covered Patio or Porch
- Rain Gutters
Schools
- Jacobs Well Elementary School
- Danforth Middle School
- Wimberley High School
Utilities
- Cooling Available
- Heating Available
- Private Water Source
- Electric Water Heater
- Private Sewer
Additional Features
- No Interior Steps
- Sustainability products and practices used to construct the property include see remarks
Listing and Financial Details
- Assessor Parcel Number 1198101500032008
Community Details
Overview
- Association fees include common area maintenance
- Woodcreek Property Owners Association (Wpoa) Association
- Woodcreek Sec 15 Subdivision
Amenities
- Picnic Area
- Common Area
- Planned Social Activities
Recreation
- Sport Court
- Community Playground
- Dog Park
Security
- Resident Manager or Management On Site
Map
Home Values in the Area
Average Home Value in this Area
Tax History
| Year | Tax Paid | Tax Assessment Tax Assessment Total Assessment is a certain percentage of the fair market value that is determined by local assessors to be the total taxable value of land and additions on the property. | Land | Improvement |
|---|---|---|---|---|
| 2025 | $1,090 | $321,540 | -- | -- |
| 2024 | $1,090 | $292,309 | $68,000 | $286,760 |
| 2023 | $3,729 | $265,735 | $68,000 | $307,700 |
| 2022 | $3,840 | $241,577 | $45,600 | $283,810 |
| 2021 | $3,906 | $219,615 | $38,500 | $191,890 |
| 2020 | $2,384 | $204,072 | $35,000 | $173,320 |
| 2019 | $3,521 | $185,520 | $17,060 | $168,460 |
| 2018 | $3,363 | $182,700 | $18,850 | $163,850 |
| 2017 | $3,247 | $174,950 | $16,900 | $158,050 |
| 2016 | $3,278 | $176,660 | $14,300 | $162,360 |
| 2015 | $2,428 | $178,280 | $14,300 | $163,980 |
Property History
| Date | Event | Price | List to Sale | Price per Sq Ft |
|---|---|---|---|---|
| 11/20/2025 11/20/25 | For Sale | $468,000 | -- | $281 / Sq Ft |
Purchase History
| Date | Type | Sale Price | Title Company |
|---|---|---|---|
| Warranty Deed | -- | None Available | |
| Vendors Lien | -- | First American Title |
Mortgage History
| Date | Status | Loan Amount | Loan Type |
|---|---|---|---|
| Previous Owner | $78,000 | Fannie Mae Freddie Mac |
Source: Unlock MLS (Austin Board of REALTORS®)
MLS Number: 4546146
APN: R50904
- 9 Flaming Cliff Rd
- TBD Abilene St
- 8 Ironwood Ln
- 48 Deer Ridge Rd Unit B
- 1 Beaumont St
- 5 Shilo Cir
- 38 Deer Ridge Rd
- 40 Deer Ridge Rd
- 38 and 40 Deer Ridge Rd
- 33 Deer Ridge Rd
- 8 Peace Pipe
- 26 Quiet Meadow Cir
- 10 Peace Pipe
- 400 Shady Bluff Dr
- 45 Longbow Ln
- 3700 Fm 2325 Unit Tract 3
- 20 Quiet Meadow Cir
- 24 Quiet Meadow Cir
- 7 Woodhollow Way
- 20 Saddle Rock Ridge
- 27 Deer Ridge Rd
- 358 Shady Bluff Dr Unit B
- 46 Crazy Cross Rd
- 3 Happy Hollow Ln
- 100 Ridgewood Cir
- 10 Cypress Fairway Village
- 3 Springwood Cir
- 202 Woodcreek Dr Unit ID1254585P
- 202 Woodcreek Dr Unit ID1254584P
- 1194 Vaquero Way Unit ID1323682P
- 7 Pebblebrook Ln
- 4 Deerfield Dr Unit C
- 16515 Ranch Road 12
- 11 Deerfield Dr Unit 2
- 202 Leveritts Loop
- 200 Twin Mountain Rd Unit C-2
- 301 Rockwood Dr Unit j-5
- 302 Valley Dr
- 961 Buttercup Ln
- 445 Bendigo Ln
