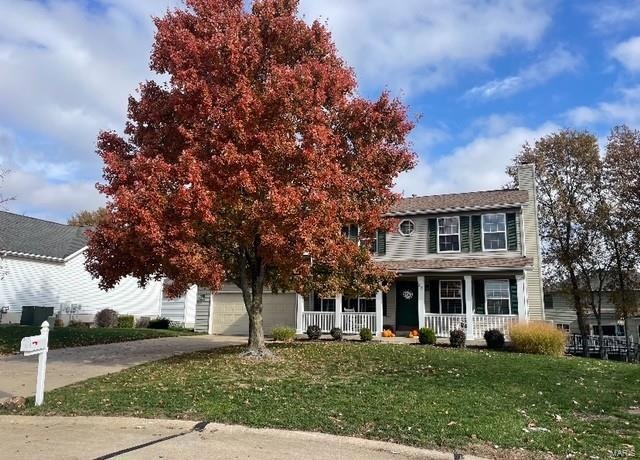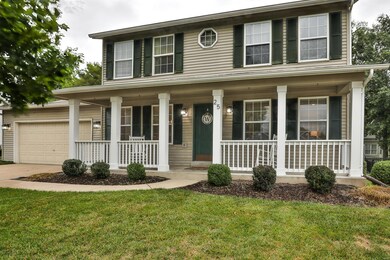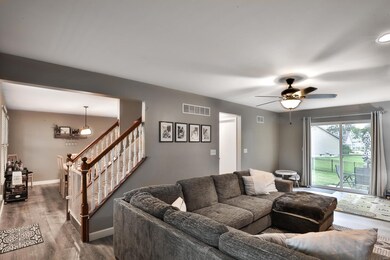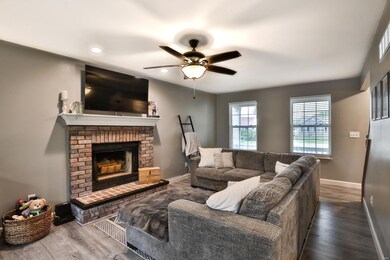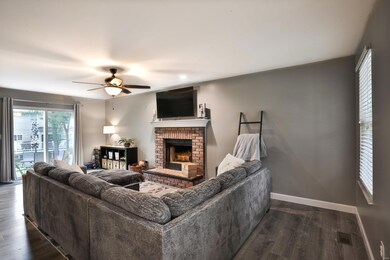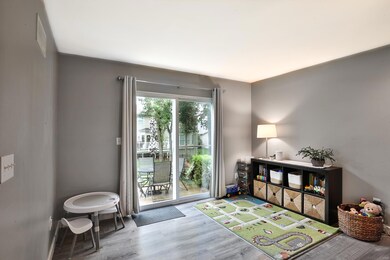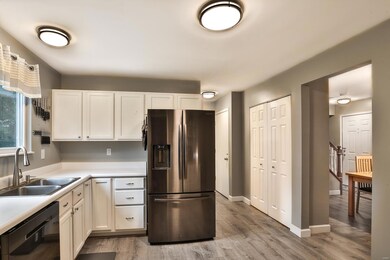
25 Red Cedar Parc Ct O Fallon, MO 63368
Highlights
- Recreation Room
- Traditional Architecture
- Cul-De-Sac
- Fort Zumwalt South Middle School Rated A
- Great Room
- 2 Car Attached Garage
About This Home
As of January 2025Adorable AND affordable, this home checks all your boxes. First, you're greeted with a dream come true covered front porch. Then, as you walk thru the front door, find the open floor plan you’ve been looking for. Next you'll want to get cozy in the large great room that offers an all-brick w/b fireplace, but then you’ll see the beautiful dining room with tons of space for those special gatherings. Keep going, peek around the corner, & you’ll picture yourself cooking in this super nice kitchen w/frig that stays (as is) & plenty of cabinets. Newer vinyl plank flooring thru out main level. Upstairs has 3 generous sized bedrooms, a primary bedroom with a walk in closet & attached ensuite bathroom and a full-sized guest hall bath to complete the second floor. The newer fin lower level offers a large fam/rec room with add’l sleeping guest area & laundry. Enjoy your backyard enclosed with a newer, trending fence w/loads of space to run, jump, play, or just relax at the fire pit area.
Home Details
Home Type
- Single Family
Est. Annual Taxes
- $3,329
Year Built
- Built in 1996
Lot Details
- 10,454 Sq Ft Lot
- Lot Dimensions are 150 x 95
- Cul-De-Sac
- Fenced
- Level Lot
HOA Fees
- $6 Monthly HOA Fees
Parking
- 2 Car Attached Garage
- Garage Door Opener
- Driveway
- Additional Parking
Home Design
- Traditional Architecture
- Vinyl Siding
- Radon Mitigation System
Interior Spaces
- 1,800 Sq Ft Home
- 2-Story Property
- Wood Burning Fireplace
- Insulated Windows
- Tilt-In Windows
- Sliding Doors
- Great Room
- Dining Room
- Recreation Room
- Laundry Room
Kitchen
- Microwave
- Dishwasher
- Disposal
Flooring
- Carpet
- Concrete
- Luxury Vinyl Plank Tile
Bedrooms and Bathrooms
- 3 Bedrooms
Partially Finished Basement
- Basement Fills Entire Space Under The House
- Bedroom in Basement
Schools
- Emge Elem. Elementary School
- Ft. Zumwalt South Middle School
- Ft. Zumwalt South High School
Utilities
- Forced Air Heating System
Listing and Financial Details
- Assessor Parcel Number 2-0066-7562-00-0066.0000000
Community Details
Recreation
- Recreational Area
Ownership History
Purchase Details
Home Financials for this Owner
Home Financials are based on the most recent Mortgage that was taken out on this home.Purchase Details
Home Financials for this Owner
Home Financials are based on the most recent Mortgage that was taken out on this home.Purchase Details
Home Financials for this Owner
Home Financials are based on the most recent Mortgage that was taken out on this home.Purchase Details
Home Financials for this Owner
Home Financials are based on the most recent Mortgage that was taken out on this home.Map
Similar Homes in the area
Home Values in the Area
Average Home Value in this Area
Purchase History
| Date | Type | Sale Price | Title Company |
|---|---|---|---|
| Warranty Deed | -- | True Title Company | |
| Interfamily Deed Transfer | -- | Freedom Title | |
| Warranty Deed | -- | None Available | |
| Warranty Deed | $169,000 | Ust |
Mortgage History
| Date | Status | Loan Amount | Loan Type |
|---|---|---|---|
| Open | $350,000 | VA | |
| Closed | $48,500 | Construction | |
| Previous Owner | $179,000 | New Conventional | |
| Previous Owner | $192,500 | New Conventional | |
| Previous Owner | $190,000 | New Conventional | |
| Previous Owner | $150,400 | New Conventional | |
| Previous Owner | $21,000 | Stand Alone Second | |
| Previous Owner | $166,388 | FHA |
Property History
| Date | Event | Price | Change | Sq Ft Price |
|---|---|---|---|---|
| 01/29/2025 01/29/25 | Sold | -- | -- | -- |
| 12/28/2024 12/28/24 | Pending | -- | -- | -- |
| 12/05/2024 12/05/24 | For Sale | $350,000 | +84.2% | $194 / Sq Ft |
| 12/02/2024 12/02/24 | Off Market | -- | -- | -- |
| 04/23/2018 04/23/18 | Sold | -- | -- | -- |
| 03/09/2018 03/09/18 | Pending | -- | -- | -- |
| 03/07/2018 03/07/18 | For Sale | $190,000 | -- | $132 / Sq Ft |
Tax History
| Year | Tax Paid | Tax Assessment Tax Assessment Total Assessment is a certain percentage of the fair market value that is determined by local assessors to be the total taxable value of land and additions on the property. | Land | Improvement |
|---|---|---|---|---|
| 2023 | $3,329 | $50,213 | $0 | $0 |
| 2022 | $2,877 | $40,320 | $0 | $0 |
| 2021 | $2,880 | $40,320 | $0 | $0 |
| 2020 | $2,605 | $35,339 | $0 | $0 |
| 2019 | $2,611 | $35,339 | $0 | $0 |
| 2018 | $2,496 | $32,239 | $0 | $0 |
| 2017 | $2,459 | $32,239 | $0 | $0 |
| 2016 | $2,313 | $30,195 | $0 | $0 |
| 2015 | $2,150 | $30,195 | $0 | $0 |
| 2014 | $2,119 | $29,259 | $0 | $0 |
Source: MARIS MLS
MLS Number: MAR24073978
APN: 2-0066-7562-00-0066.0000000
- 63 Dansbury Creek Ct
- 120 Cherrywood Parc Dr
- 10 Royallridge Ct
- 367 Shamrock St
- 361 Shamrock St
- 1702 Jacobs Pillow Dr
- 1224 Twinleaf Cir
- 18 La Costa Ct
- 219 Royalltrail Ln
- 25 Jacobs Ct W
- 121 Gladiola Ct
- 1053 Pearview Dr
- 2 the Durango at the Grove
- 2509 Merribrook Ln
- 711 Preston Downs
- 22 Hillcrest Estates Ln
- 18 Santa Fe Trail Ct
- 2535 Stillwater Dr
- 2414 Breezy Point Ln
- 32 Gatetower Dr Unit 3B
