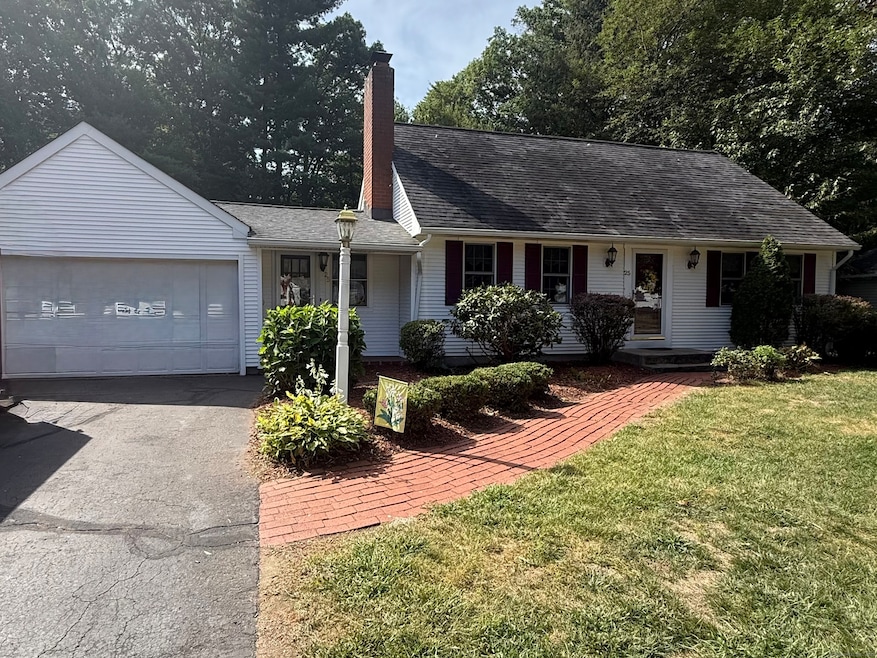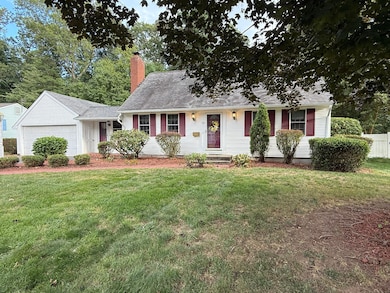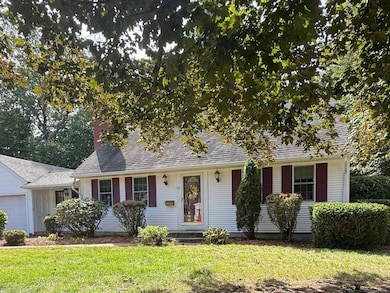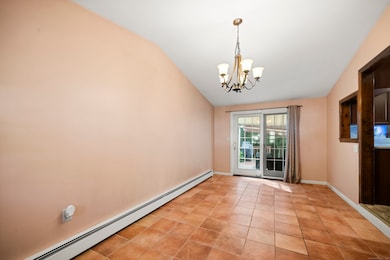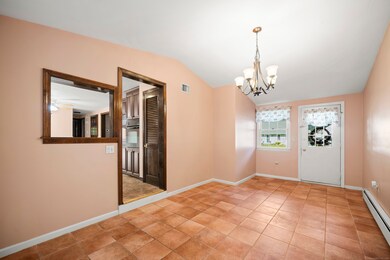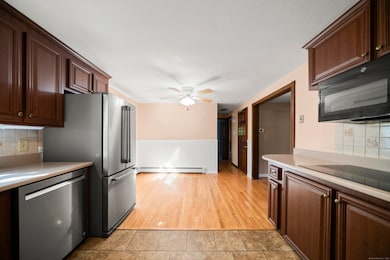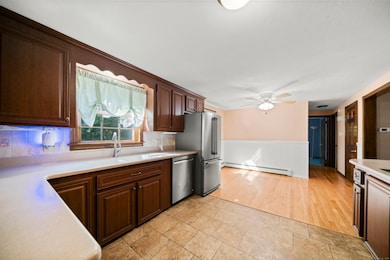25 Ridge Rd Enfield, CT 06082
Estimated payment $2,327/month
Highlights
- Open Floorplan
- Deck
- Attic
- Cape Cod Architecture
- Cathedral Ceiling
- 1 Fireplace
About This Home
This is a original-owner Leger Star Cape offers a rare blend of charm, space, and thoughtful updates in a peaceful, well-established neighborhood. With eight rooms in total, the home features four bedrooms-two on the main level and two upstairs-and three full bathrooms, conveniently located on each floor. The family room on the first floor boasts cathedral ceilings, tiled floors, and sliding doors that open to a spacious 16x20 deck complete with a sunshade, perfect for relaxing or entertaining. The flooring throughout the home is primarily hardwood and tile, adding warmth and durability. The finished lower level includes a generous 15x24 den and a full bath, providing flexible space for guests, recreation, or a home office. Additional highlights include a two-car garage, a private backyard, and a host of modern upgrades: Weil McClain gas heat and hot water, central air conditioning, Thermopane windows, architectural roof, newer oversized 100-amp electrical service, newer garage door and opener, vinyl siding, and updated gutters with gutter guards. Located just minutes from shopping, dining, and recreational activities-and only four minutes from I-91-this home combines convenience with tranquility, making it an ideal retreat with easy access to everything you need.
Listing Agent
Trend 2000 Real Estate Brokerage Phone: (860) 745-2800 License #REB.0788536 Listed on: 08/26/2025
Co-Listing Agent
Trend 2000 Real Estate Brokerage Phone: (860) 745-2800 License #RES.0824028
Home Details
Home Type
- Single Family
Est. Annual Taxes
- $6,378
Year Built
- Built in 1967
Lot Details
- 0.31 Acre Lot
- Garden
- Property is zoned R33
Home Design
- Cape Cod Architecture
- Concrete Foundation
- Frame Construction
- Ridge Vents on the Roof
- Vinyl Siding
Interior Spaces
- 1,496 Sq Ft Home
- Open Floorplan
- Cathedral Ceiling
- 1 Fireplace
- Thermal Windows
- Awning
- Bonus Room
- Workshop
Kitchen
- Built-In Oven
- Cooktop
- Microwave
- Dishwasher
Bedrooms and Bathrooms
- 4 Bedrooms
- 3 Full Bathrooms
Laundry
- Laundry on lower level
- Dryer
- Washer
Attic
- Unfinished Attic
- Attic or Crawl Hatchway Insulated
Partially Finished Basement
- Heated Basement
- Basement Fills Entire Space Under The House
- Interior Basement Entry
- Basement Storage
Home Security
- Storm Windows
- Storm Doors
Parking
- 2 Car Garage
- Parking Deck
- Automatic Garage Door Opener
- Driveway
Outdoor Features
- Deck
- Shed
- Rain Gutters
Location
- Property is near shops
- Property is near a golf course
Schools
- Enfield High School
Utilities
- Central Air
- Hot Water Heating System
- Heating System Uses Natural Gas
- Programmable Thermostat
- Hot Water Circulator
- Cable TV Available
Listing and Financial Details
- Assessor Parcel Number 534864
Map
Home Values in the Area
Average Home Value in this Area
Tax History
| Year | Tax Paid | Tax Assessment Tax Assessment Total Assessment is a certain percentage of the fair market value that is determined by local assessors to be the total taxable value of land and additions on the property. | Land | Improvement |
|---|---|---|---|---|
| 2025 | $6,378 | $171,000 | $57,100 | $113,900 |
| 2024 | $6,207 | $171,000 | $57,100 | $113,900 |
| 2023 | $6,207 | $171,000 | $57,100 | $113,900 |
| 2022 | $5,751 | $171,000 | $57,100 | $113,900 |
| 2021 | $5,608 | $136,480 | $47,340 | $89,140 |
| 2020 | $5,553 | $136,480 | $47,340 | $89,140 |
| 2019 | $5,598 | $136,480 | $47,340 | $89,140 |
| 2018 | $5,477 | $136,480 | $47,340 | $89,140 |
| 2017 | $5,428 | $136,480 | $47,340 | $89,140 |
| 2016 | $5,498 | $140,250 | $47,340 | $92,910 |
| 2015 | $5,362 | $140,250 | $47,340 | $92,910 |
| 2014 | $5,102 | $140,250 | $47,340 | $92,910 |
Property History
| Date | Event | Price | List to Sale | Price per Sq Ft |
|---|---|---|---|---|
| 11/08/2025 11/08/25 | Pending | -- | -- | -- |
| 11/04/2025 11/04/25 | For Sale | $339,900 | 0.0% | $227 / Sq Ft |
| 09/13/2025 09/13/25 | Pending | -- | -- | -- |
| 09/07/2025 09/07/25 | Price Changed | $339,900 | -2.9% | $227 / Sq Ft |
| 08/29/2025 08/29/25 | For Sale | $349,900 | -- | $234 / Sq Ft |
Source: SmartMLS
MLS Number: 24122522
APN: ENFI-000058-000000-000429
