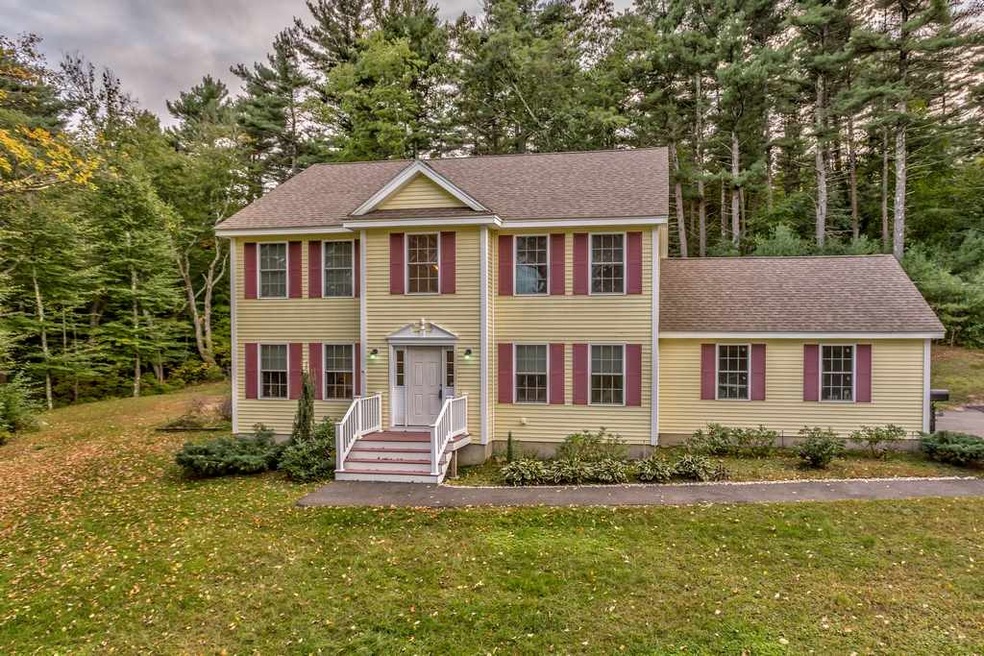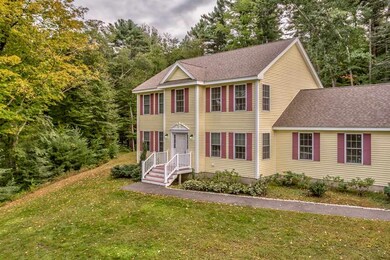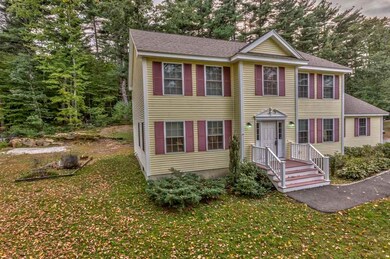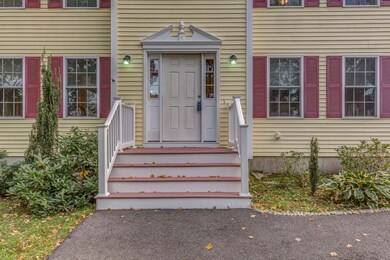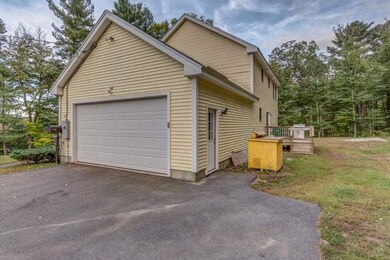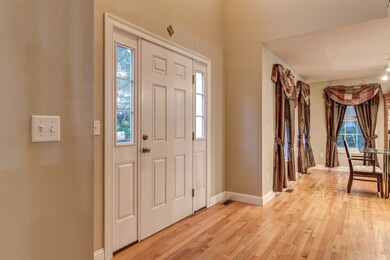
25 Ridge Rd Nashua, NH 03062
Southwest Nashua NeighborhoodHighlights
- 0.86 Acre Lot
- Wooded Lot
- Wood Flooring
- Colonial Architecture
- Cathedral Ceiling
- Whirlpool Bathtub
About This Home
As of October 2023Looking for a newer colonial in a great area of Nashua? This home has a dramatic entryway and beautiful kitchen. Close to trails and abuts conservation land. Great Master bedroom with master bath with jet tub and walk in closet. Laundry room is on 1st floor. Call Eva today at 603 801-3303 cell or 603-673-4000 for your private showing.
Last Agent to Sell the Property
Eva Popek
Coldwell Banker Realty Nashua Listed on: 08/28/2018

Home Details
Home Type
- Single Family
Est. Annual Taxes
- $8,062
Year Built
- Built in 2011
Lot Details
- 0.86 Acre Lot
- Lot Sloped Up
- Wooded Lot
- Property is zoned R40
Parking
- 2 Car Attached Garage
- Shared Driveway
Home Design
- Colonial Architecture
- Concrete Foundation
- Wood Frame Construction
- Shingle Roof
- Vinyl Siding
Interior Spaces
- 2-Story Property
- Cathedral Ceiling
- Ceiling Fan
- Dining Area
Kitchen
- Gas Cooktop
- Dishwasher
- Kitchen Island
Flooring
- Wood
- Carpet
- Tile
Bedrooms and Bathrooms
- 3 Bedrooms
- Walk-In Closet
- Whirlpool Bathtub
Laundry
- Laundry on main level
- Dryer
- Washer
Unfinished Basement
- Connecting Stairway
- Interior Basement Entry
Home Security
- Carbon Monoxide Detectors
- Fire and Smoke Detector
Utilities
- Air Conditioning
- Heating System Uses Gas
- Generator Hookup
- 200+ Amp Service
- Private Water Source
- Drilled Well
- Water Heater
- Septic Tank
- Private Sewer
Community Details
- Hiking Trails
- Trails
Listing and Financial Details
- Tax Lot 02975
Ownership History
Purchase Details
Home Financials for this Owner
Home Financials are based on the most recent Mortgage that was taken out on this home.Purchase Details
Home Financials for this Owner
Home Financials are based on the most recent Mortgage that was taken out on this home.Purchase Details
Purchase Details
Home Financials for this Owner
Home Financials are based on the most recent Mortgage that was taken out on this home.Similar Homes in Nashua, NH
Home Values in the Area
Average Home Value in this Area
Purchase History
| Date | Type | Sale Price | Title Company |
|---|---|---|---|
| Quit Claim Deed | -- | None Available | |
| Quit Claim Deed | -- | None Available | |
| Warranty Deed | $375,000 | -- | |
| Warranty Deed | $375,000 | -- | |
| Warranty Deed | $330,800 | -- | |
| Warranty Deed | $330,800 | -- | |
| Warranty Deed | $165,000 | -- | |
| Warranty Deed | $165,000 | -- |
Mortgage History
| Date | Status | Loan Amount | Loan Type |
|---|---|---|---|
| Open | $298,500 | Stand Alone Refi Refinance Of Original Loan | |
| Previous Owner | $35,000 | Balloon | |
| Previous Owner | $300,000 | Stand Alone Refi Refinance Of Original Loan | |
| Previous Owner | $300,000 | Purchase Money Mortgage | |
| Previous Owner | $318,000 | Unknown | |
| Previous Owner | $165,000 | Purchase Money Mortgage |
Property History
| Date | Event | Price | Change | Sq Ft Price |
|---|---|---|---|---|
| 10/11/2023 10/11/23 | Sold | $635,000 | 0.0% | $264 / Sq Ft |
| 09/09/2023 09/09/23 | Pending | -- | -- | -- |
| 09/07/2023 09/07/23 | Price Changed | $635,000 | -2.3% | $264 / Sq Ft |
| 08/23/2023 08/23/23 | For Sale | $649,900 | +73.3% | $270 / Sq Ft |
| 11/09/2018 11/09/18 | Sold | $375,000 | -2.6% | $192 / Sq Ft |
| 10/10/2018 10/10/18 | Pending | -- | -- | -- |
| 09/27/2018 09/27/18 | Price Changed | $385,000 | -1.3% | $197 / Sq Ft |
| 09/24/2018 09/24/18 | Price Changed | $390,000 | -2.5% | $199 / Sq Ft |
| 08/28/2018 08/28/18 | For Sale | $399,900 | -- | $204 / Sq Ft |
Tax History Compared to Growth
Tax History
| Year | Tax Paid | Tax Assessment Tax Assessment Total Assessment is a certain percentage of the fair market value that is determined by local assessors to be the total taxable value of land and additions on the property. | Land | Improvement |
|---|---|---|---|---|
| 2023 | $9,604 | $526,800 | $145,800 | $381,000 |
| 2022 | $9,519 | $526,800 | $145,800 | $381,000 |
| 2021 | $8,524 | $367,100 | $97,200 | $269,900 |
| 2020 | $8,201 | $362,700 | $97,200 | $265,500 |
| 2019 | $7,892 | $362,700 | $97,200 | $265,500 |
| 2018 | $7,682 | $362,200 | $97,200 | $265,000 |
| 2017 | $8,062 | $312,600 | $77,500 | $235,100 |
| 2016 | $7,837 | $312,600 | $77,500 | $235,100 |
| 2015 | $7,668 | $312,600 | $77,500 | $235,100 |
| 2014 | $7,518 | $312,600 | $77,500 | $235,100 |
Agents Affiliated with this Home
-
Scott Stevens
S
Seller's Agent in 2023
Scott Stevens
BHHS Verani Nashua
(603) 888-4600
3 in this area
18 Total Sales
-
Stephanie Kane Realty Group

Buyer's Agent in 2023
Stephanie Kane Realty Group
Keller Williams Gateway Realty
(603) 930-7703
14 in this area
107 Total Sales
-

Seller's Agent in 2018
Eva Popek
Coldwell Banker Realty Nashua
(603) 673-4000
-
Brian Healy
B
Buyer's Agent in 2018
Brian Healy
BHHS Verani Londonderry
(603) 818-1330
1 in this area
33 Total Sales
Map
Source: PrimeMLS
MLS Number: 4715426
APN: NASH-000000-000000-002975C
- 116 Century Way
- 4 Stable Rd
- 1 Pepperell Cir
- 24 Tanglewood Dr
- 4 Sunblaze Dr
- 17 Craftsman Ln
- 9 Houston Dr Unit 9
- 35 Pinebrook Rd
- 1 Doucet Ave Unit Derby 2
- 67 Wilderness Dr Unit The Cub
- 3 Doucet Ave Unit The Cub
- 63 Wilderness Dr Unit Derby 2
- 48 Wilderness Dr Unit The Star
- 46 Wilderness Dr Unit Derby 2
- 2 Scout Ln Unit The Eagle
- 1 Scout Ln Unit Derby 2
- 71 Wilderness Dr Unit The Eagle
- 50 Wilderness Dr Unit Derby 1
- 69 Wilderness Dr Unit The Cub
- 75 Wilderness Dr Unit The Star
