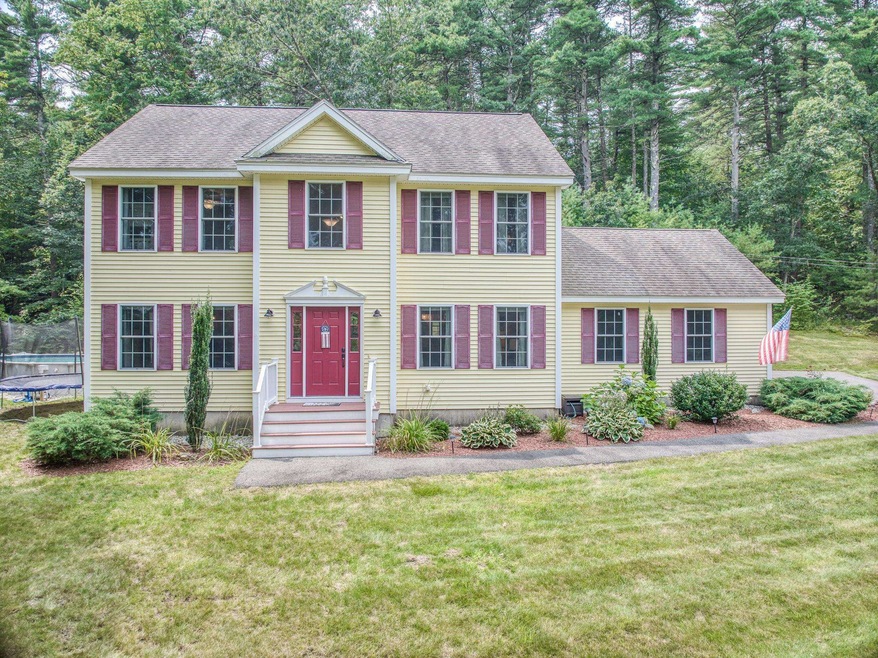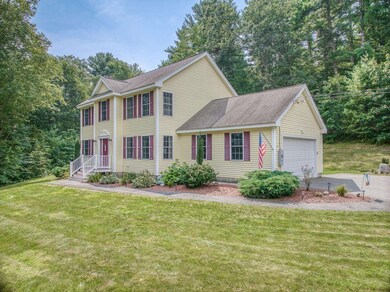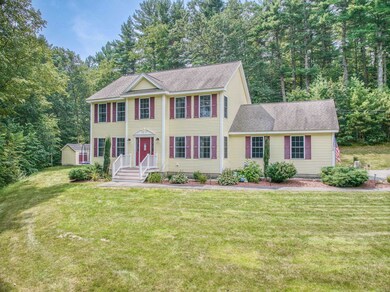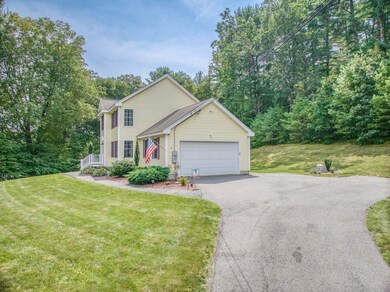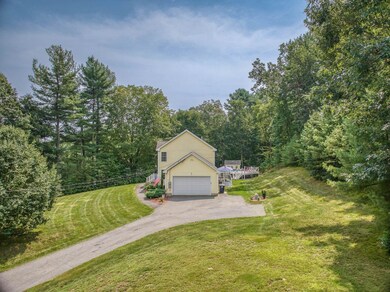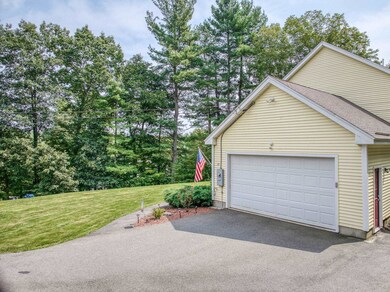
25 Ridge Rd Nashua, NH 03062
Southwest Nashua NeighborhoodHighlights
- Above Ground Pool
- Colonial Architecture
- Wooded Lot
- 0.86 Acre Lot
- Deck
- Wood Flooring
About This Home
As of October 2023Nice open concept colonial in the southwest corner of Nashua. Easy commuter location with access to many amenities. This home boasts an open concept first floor with hardwood floors, large kitchen with granite countertops and spacious island. First floor is completed with a half bath, laundry and attached two car garage with generator hook-up. The slider leads to a newly refinished treks deck with views of the spacious yard, above ground pool and additional deck. The backyard abuts over 40 acres of conservation land and hiking trails. The second floor includes three bedrooms with hardwood floors and two full bathrooms. The primary suite includes master bathroom and large walk-in closet. Find additional finished space in the basement including a large utility room with ample storage. This home makes you feel like you are in the country yet has all the conveniences that a city has to offer. Painting credit of $3,000 at closing.
Last Agent to Sell the Property
BHHS Verani Nashua Brokerage Phone: 978-806-1468 License #075319 Listed on: 08/23/2023

Home Details
Home Type
- Single Family
Est. Annual Taxes
- $9,519
Year Built
- Built in 2011
Lot Details
- 0.86 Acre Lot
- Landscaped
- Lot Sloped Up
- Wooded Lot
Parking
- 2 Car Attached Garage
Home Design
- Colonial Architecture
- Concrete Foundation
- Wood Frame Construction
- Batts Insulation
- Shingle Roof
- Vinyl Siding
Interior Spaces
- 2-Story Property
Kitchen
- Stove
- Microwave
- Dishwasher
Flooring
- Wood
- Carpet
- Tile
Bedrooms and Bathrooms
- 3 Bedrooms
- Bathroom on Main Level
Laundry
- Washer
- Gas Dryer
Partially Finished Basement
- Interior Basement Entry
- Basement Storage
Outdoor Features
- Above Ground Pool
- Deck
- Shed
Schools
- Main Dunstable Elementary Sch
- Nashua High School South
Utilities
- Forced Air Heating System
- Heating System Uses Gas
- 200+ Amp Service
- Drilled Well
- Liquid Propane Gas Water Heater
- Private Sewer
- High Speed Internet
Community Details
- Hiking Trails
Listing and Financial Details
- Exclusions: Freezer in basement
- Tax Lot 02975
Ownership History
Purchase Details
Home Financials for this Owner
Home Financials are based on the most recent Mortgage that was taken out on this home.Purchase Details
Home Financials for this Owner
Home Financials are based on the most recent Mortgage that was taken out on this home.Purchase Details
Purchase Details
Home Financials for this Owner
Home Financials are based on the most recent Mortgage that was taken out on this home.Similar Homes in Nashua, NH
Home Values in the Area
Average Home Value in this Area
Purchase History
| Date | Type | Sale Price | Title Company |
|---|---|---|---|
| Quit Claim Deed | -- | None Available | |
| Quit Claim Deed | -- | None Available | |
| Warranty Deed | $375,000 | -- | |
| Warranty Deed | $375,000 | -- | |
| Warranty Deed | $330,800 | -- | |
| Warranty Deed | $330,800 | -- | |
| Warranty Deed | $165,000 | -- | |
| Warranty Deed | $165,000 | -- |
Mortgage History
| Date | Status | Loan Amount | Loan Type |
|---|---|---|---|
| Open | $298,500 | Stand Alone Refi Refinance Of Original Loan | |
| Previous Owner | $35,000 | Balloon | |
| Previous Owner | $300,000 | Stand Alone Refi Refinance Of Original Loan | |
| Previous Owner | $300,000 | Purchase Money Mortgage | |
| Previous Owner | $318,000 | Unknown | |
| Previous Owner | $165,000 | Purchase Money Mortgage |
Property History
| Date | Event | Price | Change | Sq Ft Price |
|---|---|---|---|---|
| 10/11/2023 10/11/23 | Sold | $635,000 | 0.0% | $264 / Sq Ft |
| 09/09/2023 09/09/23 | Pending | -- | -- | -- |
| 09/07/2023 09/07/23 | Price Changed | $635,000 | -2.3% | $264 / Sq Ft |
| 08/23/2023 08/23/23 | For Sale | $649,900 | +73.3% | $270 / Sq Ft |
| 11/09/2018 11/09/18 | Sold | $375,000 | -2.6% | $192 / Sq Ft |
| 10/10/2018 10/10/18 | Pending | -- | -- | -- |
| 09/27/2018 09/27/18 | Price Changed | $385,000 | -1.3% | $197 / Sq Ft |
| 09/24/2018 09/24/18 | Price Changed | $390,000 | -2.5% | $199 / Sq Ft |
| 08/28/2018 08/28/18 | For Sale | $399,900 | -- | $204 / Sq Ft |
Tax History Compared to Growth
Tax History
| Year | Tax Paid | Tax Assessment Tax Assessment Total Assessment is a certain percentage of the fair market value that is determined by local assessors to be the total taxable value of land and additions on the property. | Land | Improvement |
|---|---|---|---|---|
| 2023 | $9,604 | $526,800 | $145,800 | $381,000 |
| 2022 | $9,519 | $526,800 | $145,800 | $381,000 |
| 2021 | $8,524 | $367,100 | $97,200 | $269,900 |
| 2020 | $8,201 | $362,700 | $97,200 | $265,500 |
| 2019 | $7,892 | $362,700 | $97,200 | $265,500 |
| 2018 | $7,682 | $362,200 | $97,200 | $265,000 |
| 2017 | $8,062 | $312,600 | $77,500 | $235,100 |
| 2016 | $7,837 | $312,600 | $77,500 | $235,100 |
| 2015 | $7,668 | $312,600 | $77,500 | $235,100 |
| 2014 | $7,518 | $312,600 | $77,500 | $235,100 |
Agents Affiliated with this Home
-
S
Seller's Agent in 2023
Scott Stevens
BHHS Verani Nashua
(603) 888-4600
3 in this area
20 Total Sales
-

Buyer's Agent in 2023
Stephanie Kane Realty Group
Keller Williams Gateway Realty
(603) 930-7703
15 in this area
112 Total Sales
-
E
Seller's Agent in 2018
Eva Popek
Coldwell Banker Realty Nashua
-
B
Buyer's Agent in 2018
Brian Healy
BHHS Verani Londonderry
(603) 818-1330
1 in this area
34 Total Sales
Map
Source: PrimeMLS
MLS Number: 4966911
APN: NASH-000000-000000-002975C
- 4 Elmer Dr
- 24 Tanglewood Dr
- 4 Sunblaze Dr
- 9 Houston Dr Unit 9
- 5 Doucet Ave
- 1 Doucet Ave
- 67 Wilderness Dr Unit The Cub
- 3 Doucet Ave Unit The Cub
- 63 Wilderness Dr Unit Derby 2
- 48 Wilderness Dr Unit The Star
- 46 Wilderness Dr
- 1 Wilderness Dr
- 12 Hibiscus Way
- 50 Wilderness Dr
- 7 Doucet Ave
- 52 Wilderness Dr
- 75 Wilderness Dr
- 65 Wilderness Dr
- 58 Wilderness Dr
- 3 Pluto Ln
