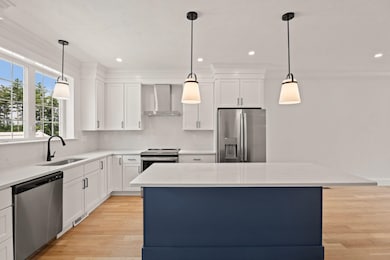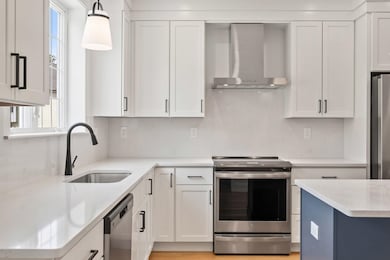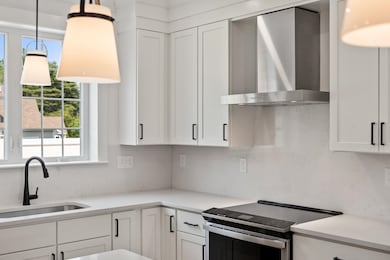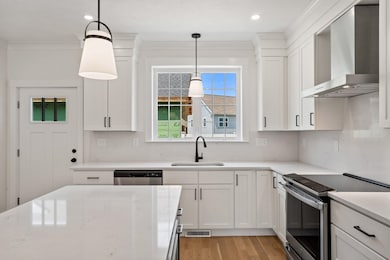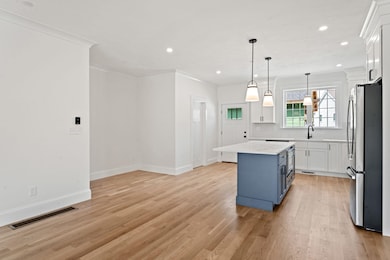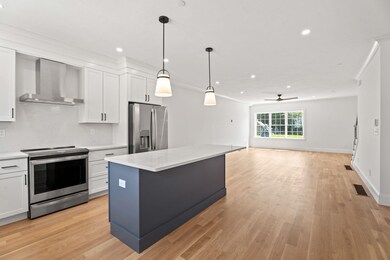
67 Groton Rd Nashua, NH 03062
West Hollis NeighborhoodEstimated payment $5,907/month
Highlights
- New Construction
- Wood Flooring
- 2 Car Direct Access Garage
- Cathedral Ceiling
- Open Floorplan
- Natural Light
About This Home
Where Heritage Meets High-End Living – Distinctive Barndominium Townhome on the Hollis/Nashua Line. Step into a rare blend of history and sophistication in this stunning barndominium-style townhome—expertly reimagined from a landmark red barn into a residence of modern elegance. Offering approximately 2,200 sq ft of beautifully finished living space across three levels, this home delivers a unique lifestyle with character, comfort, and craftsmanship at its core. The open-concept main level is an entertainer’s dream, anchored by rich oak hardwood flooring that flows seamlessly through the sun-filled living and dining areas. The gourmet kitchen impresses with sleek quartz countertops, premium finishes, and a large center island perfect for casual meals or gathering with guests. Upstairs, two generously sized bedrooms share a well-appointed full bath and are complemented by a convenient laundry area. The third level unveils a luxurious primary suite featuring soaring vaulted ceilings, skylights, a spa-inspired ensuite bath, and a spacious walk-in closet—offering a true retreat at the top of the home. Enjoy direct access to outdoor recreation with the nearby Nashua River Rail Trail, Yudicky Farm Conservation Area, and Dunstable Rural Land Trust. Golf enthusiasts will appreciate close proximity to both Sky Meadow and Overlook Country Clubs. With easy access to area amenities and major commuting routes, this location offers both serenity and convenience.
Listing Agent
Gibson Sotheby's International Realty License #067296 Listed on: 07/20/2025
Home Details
Home Type
- Single Family
Est. Annual Taxes
- $21,099
Year Built
- Built in 2025 | New Construction
Lot Details
- Landscaped
- Level Lot
- Sprinkler System
Parking
- 2 Car Direct Access Garage
- Off-Street Parking
Interior Spaces
- 2,200 Sq Ft Home
- Property has 3 Levels
- Cathedral Ceiling
- Natural Light
- Open Floorplan
- Wood Flooring
Kitchen
- Microwave
- ENERGY STAR Qualified Refrigerator
- ENERGY STAR Qualified Dishwasher
- Kitchen Island
Bedrooms and Bathrooms
- 3 Bedrooms
- En-Suite Bathroom
- Walk-In Closet
Outdoor Features
- Patio
Schools
- Main Dunstable Elementary Sch
- Nashua High School South
Utilities
- Forced Air Heating and Cooling System
- Heat Pump System
- Programmable Thermostat
- Underground Utilities
Community Details
Overview
- Groton Estates Subdivision
Recreation
- Trails
- Snow Removal
Map
Home Values in the Area
Average Home Value in this Area
Tax History
| Year | Tax Paid | Tax Assessment Tax Assessment Total Assessment is a certain percentage of the fair market value that is determined by local assessors to be the total taxable value of land and additions on the property. | Land | Improvement |
|---|---|---|---|---|
| 2023 | $21,099 | $0 | $0 | $0 |
| 2022 | $21,099 | $1,167,600 | $225,700 | $941,900 |
| 2021 | $13,776 | $593,300 | $176,800 | $416,500 |
| 2020 | $13,415 | $593,300 | $176,800 | $416,500 |
| 2019 | $12,910 | $593,300 | $176,800 | $416,500 |
| 2018 | $12,584 | $593,300 | $176,800 | $416,500 |
| 2017 | $14,494 | $562,000 | $147,200 | $414,800 |
| 2016 | $14,089 | $562,000 | $147,200 | $414,800 |
| 2015 | $13,786 | $562,000 | $147,200 | $414,800 |
| 2014 | $13,545 | $563,200 | $147,200 | $416,000 |
Property History
| Date | Event | Price | Change | Sq Ft Price |
|---|---|---|---|---|
| 07/18/2025 07/18/25 | For Sale | $749,900 | -- | $341 / Sq Ft |
Purchase History
| Date | Type | Sale Price | Title Company |
|---|---|---|---|
| Warranty Deed | -- | None Available | |
| Warranty Deed | -- | None Available | |
| Deed | -- | -- |
Mortgage History
| Date | Status | Loan Amount | Loan Type |
|---|---|---|---|
| Open | $228,338 | Construction | |
| Closed | $228,338 | Construction |
Similar Homes in the area
Source: PrimeMLS
MLS Number: 5052469
APN: NASH-000000-000000-000134D
- 67 Groton Rd Unit C
- 9 Schwinn Dr Unit U-92
- 44 Diamondback Ave
- 25 W Groton Rd
- 5 Rail Way
- 13 Satin Ave
- 4 Rail Way
- 41 S Depot Rd
- 4 Ponderosa Ave
- 3 Paddock Cir Unit 14
- 24 Tanglewood Dr
- 15 Hazel St
- 3 Pluto Ln
- 7 Ebenezers Way
- 2 Hawthorne Ln
- 15 Mercury Ln
- 170 Nashua Rd
- 15 Brookdale Ln
- 15 Westpoint Terrace
- 116 Century Way
- 76 Groton Rd
- 1 Scout Ln Unit 1
- 1 Scout Ln
- 68 Barrington Ave
- 30 Cadogan Way Unit 30
- 30 Cadogan Way
- 69 Georgetown Dr
- 348 Pleasant St
- 53 Congress St
- 20 Herget Dr
- 13 Shawnee Rd
- 42 Lowell Rd
- 38 Tarbell St Unit 6A
- 31 Mill St Unit 3
- 41 Groton St Unit 1
- 37 Hollis St
- 6 Midhurst Rd Unit 621
- 8 Digital Dr
- 25 Bay Ridge Dr
- 1 Foster St

