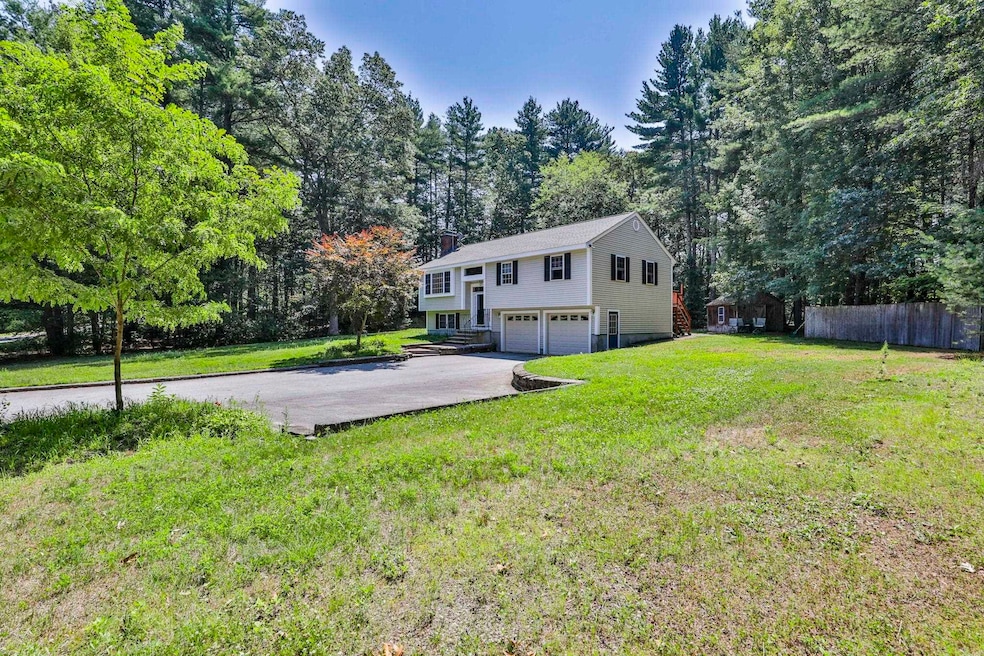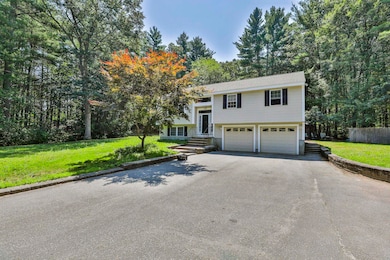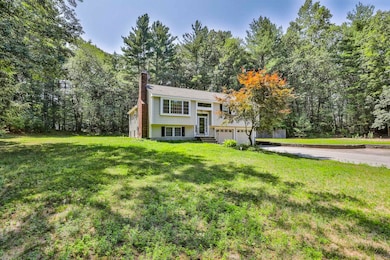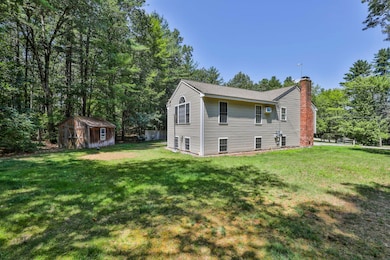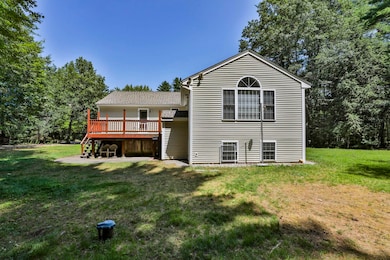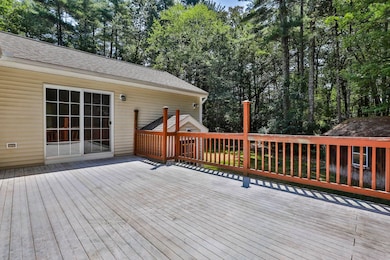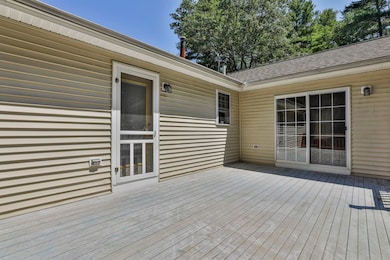76 Groton Rd Nashua, NH 03062
Southwest Nashua NeighborhoodHighlights
- Wooded Lot
- Wood Flooring
- 2 Car Garage
- Raised Ranch Architecture
About This Home
Welcome to 76 Groton Rd, Nashua, NH 03062
Discover this spacious and well-maintained single-family home nestled in one of Nashua’s most desirable neighborhoods. Set on a generous 0.60-acre lot, this inviting property offers the perfect blend of comfort, privacy, and convenience — ideal for families, professionals, or anyone seeking a peaceful suburban lifestyle with easy access to city amenities.
Property Features
4 bedrooms | 1.5 bathrooms
Expansive 0.60-acre lot – great for entertaining, gardening, or outdoor play
Quiet residential setting close to schools, shopping, and commuter routes
Ample parking available
Interior Highlights
Bright and airy living spaces filled with natural light
Well-designed kitchen and dining areas, perfect for gatherings
Upgraded kitchen appliances included
Comfortable bedrooms, including a primary suite with an en-suite bath
Flexible layout with potential for a home office or guest room
Additional Information
Efficient heating system
Tenant is responsible for all utilities
Peaceful neighborhood with excellent proximity to Route 3, retail centers, restaurants, and more
This charming home offers a wonderful opportunity to enjoy the best of suburban living in Southern New Hampshire. Don't miss your chance to make 76 Groton Rd your next home!
Home Details
Home Type
- Single Family
Est. Annual Taxes
- $8,486
Year Built
- Built in 1987
Lot Details
- Wooded Lot
Parking
- 2 Car Garage
Home Design
- Raised Ranch Architecture
- Fixer Upper
- Concrete Foundation
Interior Spaces
- 2,778 Sq Ft Home
- Property has 2 Levels
Kitchen
- Microwave
- ENERGY STAR Qualified Dishwasher
Flooring
- Wood
- Carpet
- Ceramic Tile
Bedrooms and Bathrooms
- 3 Bedrooms
- 2 Full Bathrooms
Laundry
- Dryer
- Washer
Basement
- Basement Fills Entire Space Under The House
- Interior Basement Entry
Utilities
- Drilled Well
- Septic Tank
- Cable TV Available
Map
Source: PrimeMLS
MLS Number: 5052075
APN: NASH-000000-000000-000268D
- 67 Groton Rd Unit C
- 25 W Groton Rd
- 9 Schwinn Dr Unit U-92
- 41 S Depot Rd
- 44 Diamondback Ave
- 13 Satin Ave
- 4 Ponderosa Ave
- 15 Hazel St
- 3 Paddock Cir Unit 14
- 24 Tanglewood Dr
- 7 Ebenezers Way
- 170 Nashua Rd
- 15 Brookdale Ln
- 3 Pluto Ln
- 147 Nashua Rd
- 139 Nashua Rd
- 1 Ladd Ln
- 15 Westpoint Terrace
- 22 Marina Dr
- 116 Century Way
- 1 Scout Ln Unit 1
- 1 Scout Ln
- 68 Barrington Ave
- 30 Cadogan Way Unit 30
- 30 Cadogan Way
- 30 Ledgewood Hills Dr Unit 206
- 7 Cadogan Way Unit UP202
- 348 Pleasant St
- 20 Herget Dr
- 13 Shawnee Rd
- 69 Georgetown Dr
- 42 Lowell Rd
- 53 Congress St
- 38 Tarbell St Unit 6A
- 31 Mill St Unit 3
- 41 Groton St Unit 1
- 37 Hollis St
- 7 Tucker St
- 1 Foster St
- 25 Bay Ridge Dr
