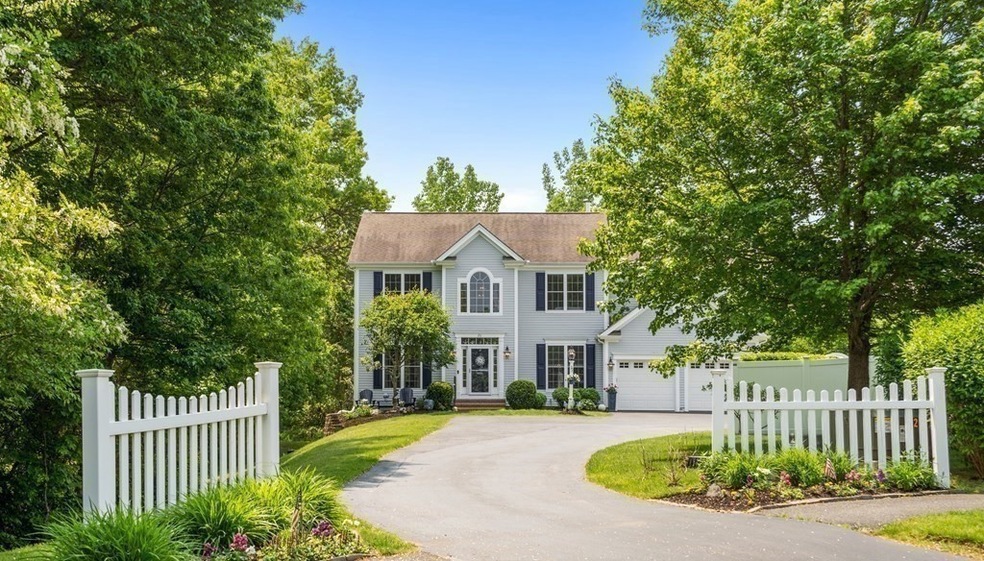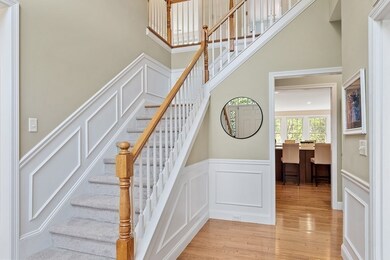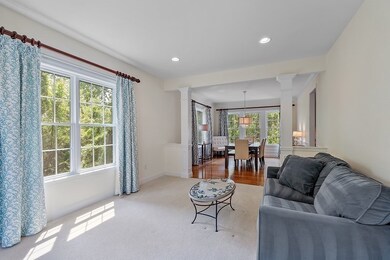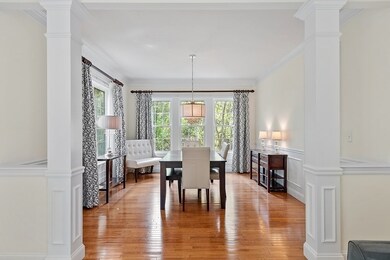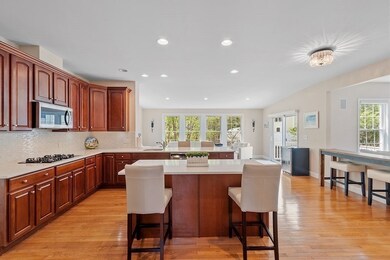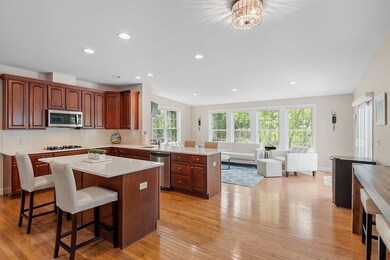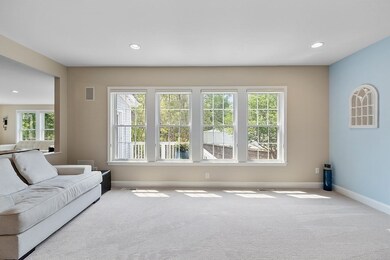
25 Robin Hill Rd Danvers, MA 01923
Highlights
- Open Floorplan
- Landscaped Professionally
- Wood Flooring
- Colonial Architecture
- Deck
- Corner Lot
About This Home
As of August 2023Beautifully maintained 4646sf Colonial at Choate Farm privately located at the end of a cul-de-sac. Stunning 2 story foyer leads to cozy living room & sparkling dining room, perfect for entertaining guests. The kitchen is very generous with center island, plus large casual dining area surrounded with windows and deck access. Updated Quartz countertops, HW floors, gas countertop range, double wall oven, pantry closet all open to the family room with fireplace and surround sound, truly the heart of the home! First floor home office, half bath complete the main floor. The second floor offers an enormous primary suite with spacious luxurious bath with soaking tub, walk in closet and sitting area. Three additional generous size bedrooms, full bath plus laundry room. Boston sports fans will never miss a moment of the action on 4 large screen TV's in the lower level with slider to deck and yard. Improved landscaping, 2 car garage, massive driveway, excess storage, In-law potential.
Last Agent to Sell the Property
Coldwell Banker Realty - Beverly Listed on: 05/31/2023

Home Details
Home Type
- Single Family
Est. Annual Taxes
- $11,338
Year Built
- Built in 2007 | Remodeled
Lot Details
- 0.36 Acre Lot
- Cul-De-Sac
- Landscaped Professionally
- Corner Lot
- Property is zoned R3
HOA Fees
- $29 Monthly HOA Fees
Parking
- 2 Car Attached Garage
- Parking Storage or Cabinetry
- Garage Door Opener
- Driveway
- Open Parking
- Off-Street Parking
Home Design
- Colonial Architecture
- Frame Construction
- Shingle Roof
- Concrete Perimeter Foundation
Interior Spaces
- 4,646 Sq Ft Home
- Open Floorplan
- Central Vacuum
- Recessed Lighting
- Insulated Windows
- Sliding Doors
- Insulated Doors
- Entrance Foyer
- Family Room with Fireplace
- Dining Area
- Home Office
- Game Room
- Home Security System
Kitchen
- Oven
- Range
- Microwave
- Dishwasher
- Stainless Steel Appliances
- Solid Surface Countertops
- Disposal
Flooring
- Wood
- Wall to Wall Carpet
- Ceramic Tile
Bedrooms and Bathrooms
- 4 Bedrooms
- Primary bedroom located on second floor
- Dual Closets
- Linen Closet
- Walk-In Closet
- Dual Vanity Sinks in Primary Bathroom
- Bathtub with Shower
Laundry
- Laundry on upper level
- Dryer
- Washer
Finished Basement
- Walk-Out Basement
- Basement Fills Entire Space Under The House
- Interior and Exterior Basement Entry
Outdoor Features
- Balcony
- Deck
- Patio
- Rain Gutters
Location
- Property is near schools
Schools
- Smith Elementary School
- Holten Richmond Middle School
- DHS High School
Utilities
- Forced Air Heating and Cooling System
- 2 Cooling Zones
- 2 Heating Zones
- Heating System Uses Oil
- Water Heater
Listing and Financial Details
- Assessor Parcel Number M:006 L:036 P:,4616920
Community Details
Recreation
- Jogging Path
Additional Features
- Shops
Ownership History
Purchase Details
Similar Homes in Danvers, MA
Home Values in the Area
Average Home Value in this Area
Purchase History
| Date | Type | Sale Price | Title Company |
|---|---|---|---|
| Deed | $685,150 | -- |
Mortgage History
| Date | Status | Loan Amount | Loan Type |
|---|---|---|---|
| Open | $303,701 | Stand Alone Refi Refinance Of Original Loan | |
| Closed | $290,000 | Adjustable Rate Mortgage/ARM | |
| Open | $620,000 | Adjustable Rate Mortgage/ARM | |
| Closed | $396,000 | No Value Available | |
| Closed | $406,000 | No Value Available | |
| Closed | $413,000 | No Value Available |
Property History
| Date | Event | Price | Change | Sq Ft Price |
|---|---|---|---|---|
| 08/31/2023 08/31/23 | Sold | $1,220,000 | +1.7% | $263 / Sq Ft |
| 06/04/2023 06/04/23 | Pending | -- | -- | -- |
| 05/31/2023 05/31/23 | For Sale | $1,200,000 | +54.8% | $258 / Sq Ft |
| 05/05/2017 05/05/17 | Sold | $775,000 | 0.0% | $167 / Sq Ft |
| 03/22/2017 03/22/17 | Pending | -- | -- | -- |
| 03/19/2017 03/19/17 | For Sale | $775,000 | 0.0% | $167 / Sq Ft |
| 04/24/2015 04/24/15 | Rented | $4,000 | 0.0% | -- |
| 03/25/2015 03/25/15 | Under Contract | -- | -- | -- |
| 03/17/2015 03/17/15 | For Rent | $4,000 | -- | -- |
Tax History Compared to Growth
Tax History
| Year | Tax Paid | Tax Assessment Tax Assessment Total Assessment is a certain percentage of the fair market value that is determined by local assessors to be the total taxable value of land and additions on the property. | Land | Improvement |
|---|---|---|---|---|
| 2025 | $12,848 | $1,169,100 | $404,200 | $764,900 |
| 2024 | $12,590 | $1,133,200 | $397,800 | $735,400 |
| 2023 | $11,338 | $964,900 | $346,400 | $618,500 |
| 2022 | $11,162 | $881,700 | $309,700 | $572,000 |
| 2021 | $10,787 | $808,000 | $309,700 | $498,300 |
| 2020 | $9,440 | $722,800 | $224,500 | $498,300 |
| 2019 | $10,076 | $758,700 | $275,900 | $482,800 |
| 2018 | $10,273 | $758,700 | $272,000 | $486,700 |
| 2017 | $10,282 | $724,600 | $263,000 | $461,600 |
| 2016 | $10,292 | $724,800 | $275,900 | $448,900 |
| 2015 | $10,331 | $692,900 | $269,500 | $423,400 |
Agents Affiliated with this Home
-
Pamela Spiros

Seller's Agent in 2023
Pamela Spiros
Coldwell Banker Realty - Beverly
(978) 808-6022
82 in this area
109 Total Sales
-
Tina McManus

Buyer's Agent in 2023
Tina McManus
J. Barrett & Company
(978) 473-2154
1 in this area
13 Total Sales
Map
Source: MLS Property Information Network (MLS PIN)
MLS Number: 73118356
APN: DANV-000006-000000-000036
- 15 Valley Rd
- 8 Valley Rd
- 92 Wenham St
- 7 Wildwood Rd
- 17 Lakeview Ave
- 5 Middlewood Dr Unit 5
- 10 Maple St
- 4 Chatham Ln
- 1 Burnham Ln
- 33 Reservoir Dr
- 26 Delaware Ave
- 466 Newbury St Unit 27
- 6 Burnham Rd
- 44 Longbow Rd
- 17 Topsfield Rd
- 200 North St Unit 11-B
- 200 North St
- 281 Rowley Bridge Rd Unit 7
- 12 Donegal Ln
- 16 Rockland Rd
