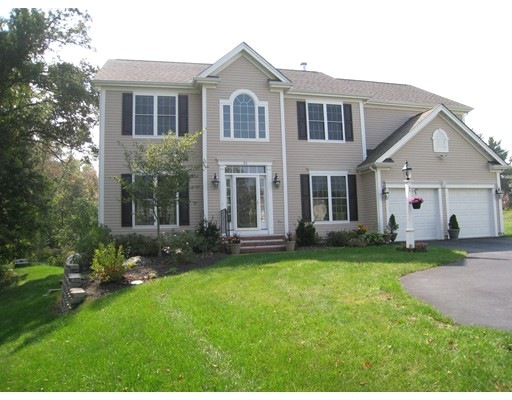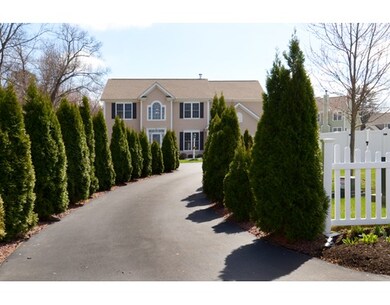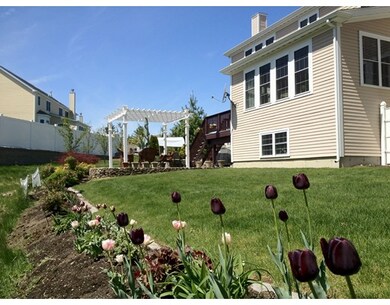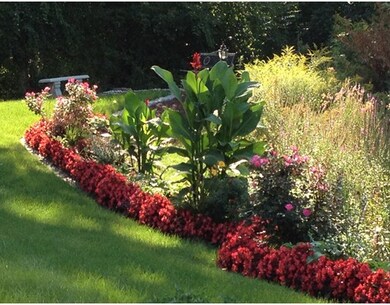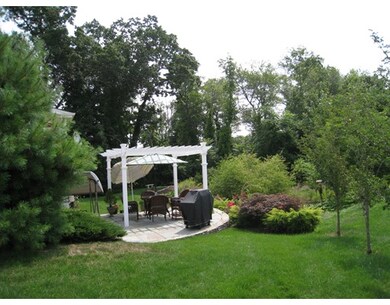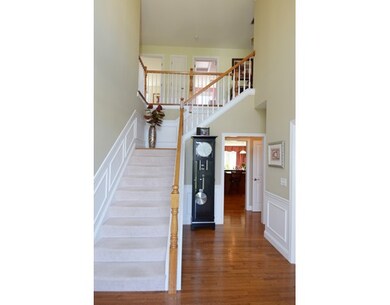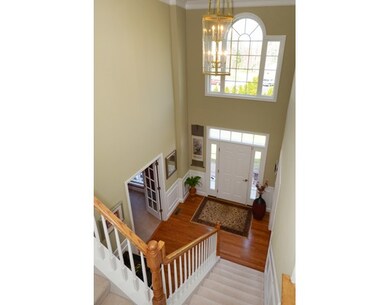
25 Robin Hill Rd Danvers, MA 01923
About This Home
As of August 2023Beautiful Colonial sited at the end of a cul-de-sac in desirable Choate Farm neighborhood offering privacy, overlooking conservation land and 2-bay garage. Features open floor plan, hardwood floors, sun-drenched front entry and gourmet kitchen with cherry cabinets, granite counters and stainless appliances. Second floor has master suite with walk-in closet and sitting area and three other bedrooms. Lower level is finished with exercise room/study and media room which can be used as potential in-law with walk-out to gorgeous yard. Close to major commuter routes, bike trails and shopping. No open houses appointment only.
Last Agent to Sell the Property
Coldwell Banker Realty - Beverly Listed on: 03/19/2017

Home Details
Home Type
Single Family
Est. Annual Taxes
$12,848
Year Built
2007
Lot Details
0
Listing Details
- Lot Description: Paved Drive
- Property Type: Single Family
- Lead Paint: Unknown
- Special Features: None
- Property Sub Type: Detached
- Year Built: 2007
Interior Features
- Appliances: Wall Oven, Disposal, Refrigerator
- Fireplaces: 1
- Has Basement: Yes
- Fireplaces: 1
- Primary Bathroom: Yes
- Number of Rooms: 10
- Amenities: Shopping, Highway Access, House of Worship, Public School
- Electric: Circuit Breakers
- Energy: Insulated Windows, Insulated Doors
- Flooring: Tile, Wall to Wall Carpet, Hardwood
- Insulation: Full
- Interior Amenities: Central Vacuum, Security System, Cable Available
- Basement: Full, Finished, Walk Out, Interior Access
- Bedroom 2: Second Floor
- Bedroom 3: Second Floor
- Bedroom 4: Second Floor
- Bathroom #1: First Floor
- Bathroom #2: Second Floor
- Kitchen: First Floor
- Laundry Room: Second Floor
- Living Room: First Floor
- Master Bedroom: Second Floor
- Master Bedroom Description: Bathroom - Full, Bathroom - Double Vanity/Sink, Closet - Walk-in, Flooring - Wall to Wall Carpet
- Dining Room: First Floor
- Family Room: First Floor
- Oth1 Room Name: Game Room
- Oth1 Dscrp: Flooring - Wall to Wall Carpet, Open Floor Plan, Remodeled, Slider
- Oth2 Room Name: Exercise Room
- Oth2 Dscrp: Flooring - Wall to Wall Carpet
- Oth3 Room Name: Foyer
- Oth3 Dscrp: Flooring - Hardwood
Exterior Features
- Roof: Asphalt/Fiberglass Shingles
- Exterior: Masonite
- Exterior Features: Deck, Patio, Gutters, Professional Landscaping
- Foundation: Poured Concrete
Garage/Parking
- Garage Parking: Attached, Garage Door Opener, Storage
- Garage Spaces: 2
- Parking: Off-Street, Paved Driveway
- Parking Spaces: 5
Utilities
- Cooling: Central Air
- Heating: Forced Air, Oil
- Cooling Zones: 2
- Heat Zones: 3
- Hot Water: Oil
- Sewer: City/Town Sewer
- Water: City/Town Water
Condo/Co-op/Association
- HOA: Yes
Schools
- Elementary School: Smith
- Middle School: Holten Richmond
- High School: Dhs
Lot Info
- Assessor Parcel Number: M:006 L:036 P:
- Zoning: R3
Multi Family
- Sq Ft Incl Bsmt: Yes
Ownership History
Purchase Details
Similar Homes in Danvers, MA
Home Values in the Area
Average Home Value in this Area
Purchase History
| Date | Type | Sale Price | Title Company |
|---|---|---|---|
| Deed | $685,150 | -- |
Mortgage History
| Date | Status | Loan Amount | Loan Type |
|---|---|---|---|
| Open | $303,701 | Stand Alone Refi Refinance Of Original Loan | |
| Closed | $290,000 | Adjustable Rate Mortgage/ARM | |
| Open | $620,000 | Adjustable Rate Mortgage/ARM | |
| Closed | $396,000 | No Value Available | |
| Closed | $406,000 | No Value Available | |
| Closed | $413,000 | No Value Available |
Property History
| Date | Event | Price | Change | Sq Ft Price |
|---|---|---|---|---|
| 08/31/2023 08/31/23 | Sold | $1,220,000 | +1.7% | $263 / Sq Ft |
| 06/04/2023 06/04/23 | Pending | -- | -- | -- |
| 05/31/2023 05/31/23 | For Sale | $1,200,000 | +54.8% | $258 / Sq Ft |
| 05/05/2017 05/05/17 | Sold | $775,000 | 0.0% | $167 / Sq Ft |
| 03/22/2017 03/22/17 | Pending | -- | -- | -- |
| 03/19/2017 03/19/17 | For Sale | $775,000 | 0.0% | $167 / Sq Ft |
| 04/24/2015 04/24/15 | Rented | $4,000 | 0.0% | -- |
| 03/25/2015 03/25/15 | Under Contract | -- | -- | -- |
| 03/17/2015 03/17/15 | For Rent | $4,000 | -- | -- |
Tax History Compared to Growth
Tax History
| Year | Tax Paid | Tax Assessment Tax Assessment Total Assessment is a certain percentage of the fair market value that is determined by local assessors to be the total taxable value of land and additions on the property. | Land | Improvement |
|---|---|---|---|---|
| 2025 | $12,848 | $1,169,100 | $404,200 | $764,900 |
| 2024 | $12,590 | $1,133,200 | $397,800 | $735,400 |
| 2023 | $11,338 | $964,900 | $346,400 | $618,500 |
| 2022 | $11,162 | $881,700 | $309,700 | $572,000 |
| 2021 | $10,787 | $808,000 | $309,700 | $498,300 |
| 2020 | $9,440 | $722,800 | $224,500 | $498,300 |
| 2019 | $10,076 | $758,700 | $275,900 | $482,800 |
| 2018 | $10,273 | $758,700 | $272,000 | $486,700 |
| 2017 | $10,282 | $724,600 | $263,000 | $461,600 |
| 2016 | $10,292 | $724,800 | $275,900 | $448,900 |
| 2015 | $10,331 | $692,900 | $269,500 | $423,400 |
Agents Affiliated with this Home
-
Pamela Spiros

Seller's Agent in 2023
Pamela Spiros
Coldwell Banker Realty - Beverly
(978) 808-6022
82 in this area
109 Total Sales
-
Tina McManus

Buyer's Agent in 2023
Tina McManus
J. Barrett & Company
(978) 473-2154
1 in this area
13 Total Sales
Map
Source: MLS Property Information Network (MLS PIN)
MLS Number: 72132842
APN: DANV-000006-000000-000036
- 15 Valley Rd
- 8 Valley Rd
- 92 Wenham St
- 7 Wildwood Rd
- 17 Lakeview Ave
- 5 Middlewood Dr Unit 5
- 10 Maple St
- 4 Chatham Ln
- 1 Burnham Ln
- 33 Reservoir Dr
- 26 Delaware Ave
- 466 Newbury St Unit 27
- 6 Burnham Rd
- 44 Longbow Rd
- 17 Topsfield Rd
- 200 North St Unit 11-B
- 200 North St
- 281 Rowley Bridge Rd Unit 7
- 12 Donegal Ln
- 16 Rockland Rd
