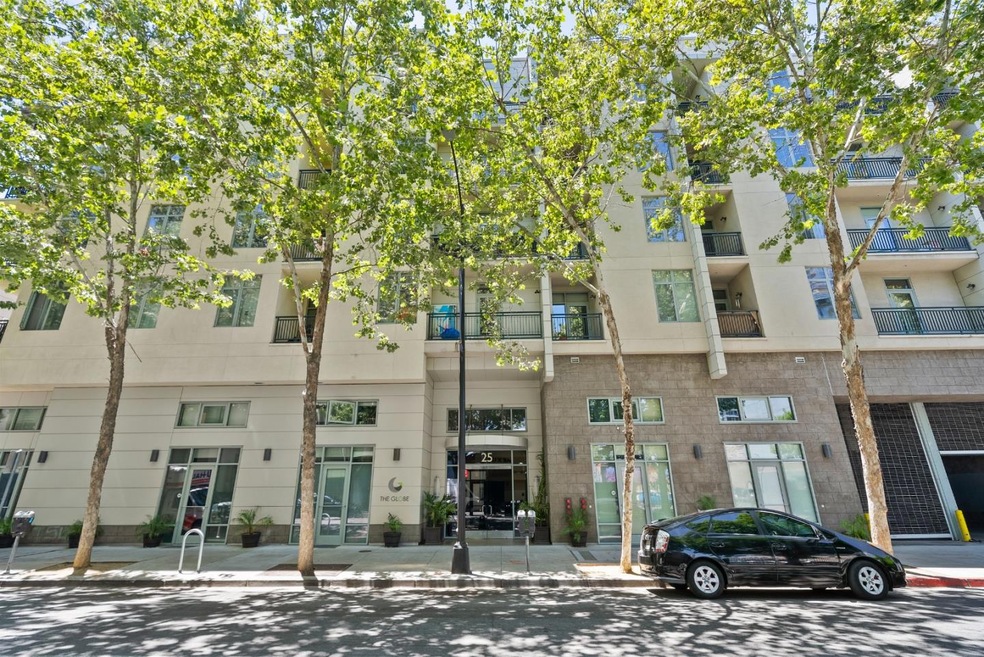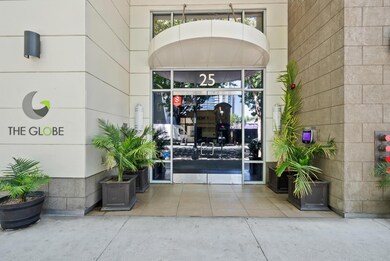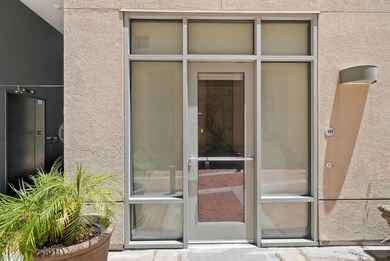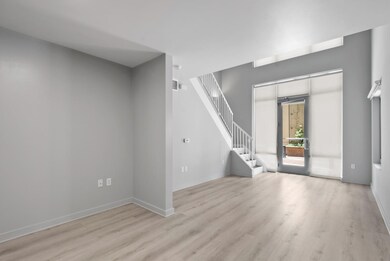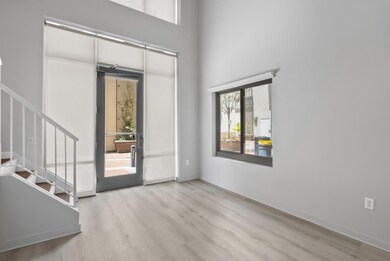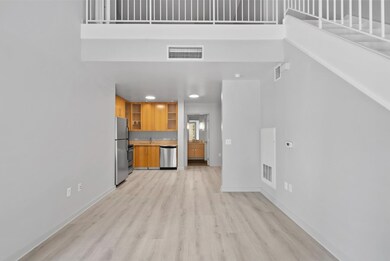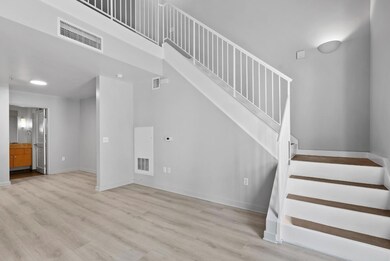
25 S 3rd St Unit 111 San Jose, CA 95113
Sun NeighborhoodEstimated payment $3,322/month
Highlights
- Subterranean Parking
- 2-minute walk to Santa Clara Station Southbound
- Dining Area
- Forced Air Heating and Cooling System
- Ceiling Fan
- 5-minute walk to St James Park
About This Home
Discover urban living at its best with this unique 2-level loft-style condo located in the vibrant heart of downtown San Jose. This ground-floor unit features an open layout with industrial design elements, perfect for those seeking a modern, functional space close to everything. The kitchen comes equipped with granite countertops and stainless steel appliances, providing a clean, contemporary space for cooking. Upstairs, the loft bedroom offers a private full bathroom and a walk-in closet, while a convenient half bath is located on the main floor. Additional highlights include in-unit laundry, secured parking, and easy access to San Pedro Square, SJSU, public transit, restaurants, and entertainment venues. Ideal for first-time buyers, professionals, or investors looking for a centrally located home with character and convenience.
Property Details
Home Type
- Condominium
Est. Annual Taxes
- $6,710
Year Built
- Built in 2007
Parking
- Subterranean Parking
Interior Spaces
- 773 Sq Ft Home
- 1-Story Property
- Ceiling Fan
- Dining Area
- Laundry in unit
Bedrooms and Bathrooms
- 1 Bedroom
- 1 Full Bathroom
Utilities
- Forced Air Heating and Cooling System
Community Details
- Property has a Home Owners Association
- Association fees include maintenance - exterior, exterior painting, garbage, insurance - hazard, hot water, management fee, sewer, water, insurance - common area
- Bridgeport Co. Association
Listing and Financial Details
- Assessor Parcel Number 467-63-007
Map
Home Values in the Area
Average Home Value in this Area
Tax History
| Year | Tax Paid | Tax Assessment Tax Assessment Total Assessment is a certain percentage of the fair market value that is determined by local assessors to be the total taxable value of land and additions on the property. | Land | Improvement |
|---|---|---|---|---|
| 2024 | $6,710 | $510,654 | $255,327 | $255,327 |
| 2023 | $6,583 | $500,642 | $250,321 | $250,321 |
| 2022 | $6,543 | $490,826 | $245,413 | $245,413 |
| 2021 | $6,427 | $481,202 | $240,601 | $240,601 |
| 2020 | $6,319 | $476,268 | $238,134 | $238,134 |
| 2019 | $6,201 | $466,930 | $233,465 | $233,465 |
| 2018 | $6,141 | $457,776 | $228,888 | $228,888 |
| 2017 | $6,090 | $448,800 | $224,400 | $224,400 |
| 2016 | $5,948 | $440,000 | $220,000 | $220,000 |
| 2015 | $5,108 | $368,773 | $19,047 | $349,726 |
| 2014 | $4,543 | $317,881 | $18,674 | $299,207 |
Property History
| Date | Event | Price | Change | Sq Ft Price |
|---|---|---|---|---|
| 07/01/2025 07/01/25 | For Sale | $498,000 | -- | $644 / Sq Ft |
Purchase History
| Date | Type | Sale Price | Title Company |
|---|---|---|---|
| Grant Deed | $440,000 | Old Republic Title Company |
Mortgage History
| Date | Status | Loan Amount | Loan Type |
|---|---|---|---|
| Open | $396,000 | New Conventional |
Similar Homes in San Jose, CA
Source: MLSListings
MLS Number: ML82013092
APN: 467-63-007
- 20 S 2nd St Unit 333
- 25 S 3rd St Unit 311
- 25 S 3rd St Unit 509
- 88 E San Fernando St Unit 909
- 88 E San Fernando St Unit 302
- 88 E San Fernando St Unit 1407
- 88 E San Fernando St Unit 1403
- 1 1
- 130 E San Fernando St Unit PH18
- 130 E San Fernando St Unit 513
- 144 S 3rd St Unit 508
- 144 S 3rd St Unit 433
- 144 S 3rd St Unit 529
- 144 S 3rd St Unit 509
- 144 S 3rd St Unit 132
- 144 S 3rd St Unit 439
- 144 S 3rd St Unit 521
- 144 S 3rd St Unit 326
- 144 S 3rd St Unit 401
- 144 S 3rd St Unit 316
