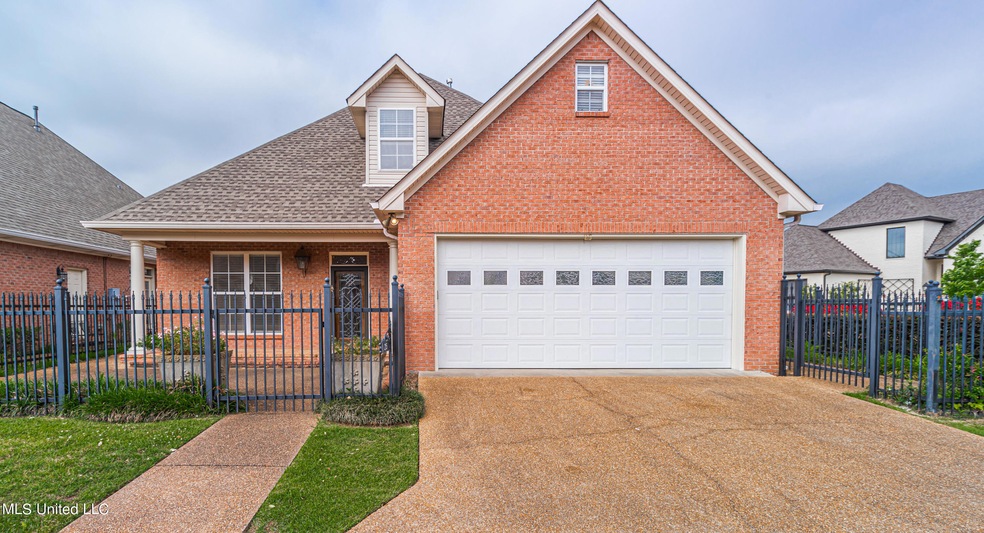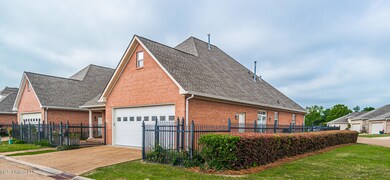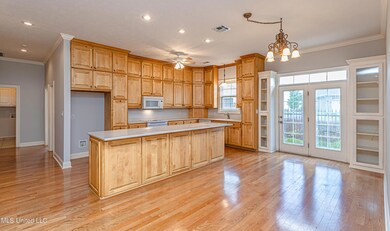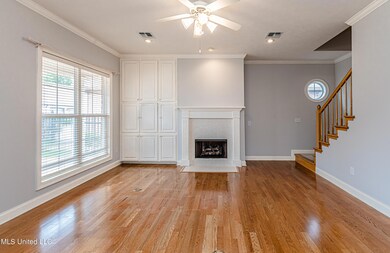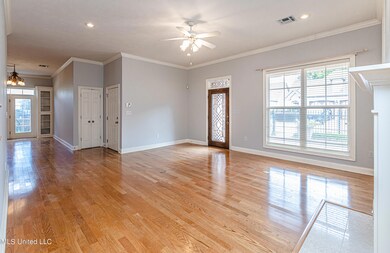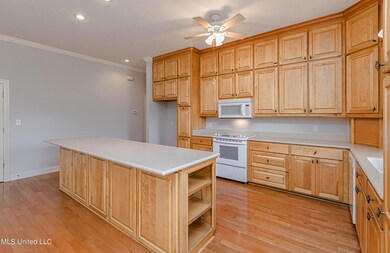
25 Savannah Cir Brandon, MS 39047
Highlights
- Gated Community
- Open Floorplan
- Traditional Architecture
- Northshore Elementary School Rated A
- Multiple Fireplaces
- Wood Flooring
About This Home
As of September 2022Now is your time to capitalize on this rare oportunity to live in Windward Bluff! This 1 owner home has been well taken care of with new neutral interior paint and offers a low maintenace lot with a Courtyard entrance,4 Br and 3 Ba with 2 Br and 2 Baths being down and 2 Huge Br and 3rd ba being up! The amount of extra storage closets in this home are truly amazing! The Foyer entry opens to the Great Rm with a F/P which opens to the Kitchen with an extended Island and Bar seating and Separate Dining Rm. There are 2 large Pantries in the Kitchen. The Primary BR is very spacious and has an ensuite Ba with oversized vanity, jetted tub and separate shower. The Guest Br and Ba and laundry complete the downstairs. Outside is a side and back patio and is completely fenced. Enjoy the proximity of the Reservoir from your home along with retail, restaurants and schools only minutes away!
Home Details
Home Type
- Single Family
Est. Annual Taxes
- $2,098
Year Built
- Built in 2004
Lot Details
- 4,356 Sq Ft Lot
- Lot Dimensions are 56'x69'x20'x46'x86'
- Wrought Iron Fence
- Property is Fully Fenced
- Corner Lot
HOA Fees
- $100 Monthly HOA Fees
Parking
- 2 Car Attached Garage
- Garage Door Opener
- Driveway
Home Design
- Traditional Architecture
- Brick Exterior Construction
- Slab Foundation
- Architectural Shingle Roof
Interior Spaces
- 2,855 Sq Ft Home
- 2-Story Property
- Open Floorplan
- Ceiling Fan
- Recessed Lighting
- Multiple Fireplaces
- Gas Fireplace
- Blinds
- Living Room with Fireplace
- Combination Kitchen and Living
- Breakfast Room
- Storage
- Fire and Smoke Detector
Kitchen
- Eat-In Kitchen
- Breakfast Bar
- Walk-In Pantry
- Self-Cleaning Convection Oven
- Built-In Electric Range
- Microwave
- Dishwasher
- Kitchen Island
- Solid Surface Countertops
Flooring
- Wood
- Carpet
- Ceramic Tile
Bedrooms and Bathrooms
- 4 Bedrooms
- Primary Bedroom on Main
- Walk-In Closet
- 3 Full Bathrooms
- Hydromassage or Jetted Bathtub
- Bathtub Includes Tile Surround
- Separate Shower
Laundry
- Laundry Room
- Laundry in Hall
- Laundry on main level
Attic
- Attic Floors
- Walkup Attic
Outdoor Features
- Patio
- Exterior Lighting
- Rain Gutters
- Front Porch
Schools
- Northshore Elementary School
- Northwest Rankin Middle School
- Northwest Rankin High School
Utilities
- Cooling System Powered By Gas
- Central Heating and Cooling System
- Heating System Uses Natural Gas
- Natural Gas Connected
- Cable TV Available
Listing and Financial Details
- Assessor Parcel Number G12l-000001-00800
Community Details
Overview
- Association fees include management
- Windward Bluff Subdivision
- The community has rules related to covenants, conditions, and restrictions
Security
- Gated Community
Similar Homes in Brandon, MS
Home Values in the Area
Average Home Value in this Area
Mortgage History
| Date | Status | Loan Amount | Loan Type |
|---|---|---|---|
| Closed | $39,000 | New Conventional | |
| Closed | $254,375 | FHA |
Property History
| Date | Event | Price | Change | Sq Ft Price |
|---|---|---|---|---|
| 05/18/2025 05/18/25 | For Sale | $425,000 | +30.8% | $148 / Sq Ft |
| 09/19/2022 09/19/22 | Sold | -- | -- | -- |
| 09/19/2022 09/19/22 | Off Market | -- | -- | -- |
| 07/31/2022 07/31/22 | Pending | -- | -- | -- |
| 06/03/2022 06/03/22 | For Sale | $325,000 | -- | $114 / Sq Ft |
Tax History Compared to Growth
Tax History
| Year | Tax Paid | Tax Assessment Tax Assessment Total Assessment is a certain percentage of the fair market value that is determined by local assessors to be the total taxable value of land and additions on the property. | Land | Improvement |
|---|---|---|---|---|
| 2024 | $2,836 | $29,120 | $0 | $0 |
| 2023 | $2,855 | $29,294 | $0 | $0 |
| 2022 | $2,098 | $30,672 | $0 | $0 |
| 2021 | $2,098 | $30,672 | $0 | $0 |
| 2020 | $2,098 | $30,672 | $0 | $0 |
| 2019 | $2,153 | $27,258 | $0 | $0 |
| 2018 | $2,114 | $27,258 | $0 | $0 |
| 2017 | $2,114 | $27,258 | $0 | $0 |
| 2016 | $1,917 | $26,299 | $0 | $0 |
| 2015 | $1,917 | $26,299 | $0 | $0 |
| 2014 | $1,877 | $26,299 | $0 | $0 |
| 2013 | -- | $26,299 | $0 | $0 |
Agents Affiliated with this Home
-
JUSTIN WARREN
J
Seller's Agent in 2025
JUSTIN WARREN
Keller Williams Realty Services
(985) 727-7000
50 Total Sales
-
Julie Bishop

Seller's Agent in 2022
Julie Bishop
Crye-Leike
(601) 624-9292
193 Total Sales
-
Jill Davis

Buyer's Agent in 2022
Jill Davis
Hometown Property Group
(601) 613-0505
92 Total Sales
Map
Source: MLS United
MLS Number: 4017071
APN: G12L-000001-00800
- 34 Savannah Cir
- 15 E Bay
- Lot 11 Village Square Dr
- Lot 10 Village Square Dr
- Lot 6a Village Square Dr
- Lot 9 Village Square Dr
- Lot 7 Village Square Dr
- 226 Commonwealth Ave
- 16 Ashland Ave
- 110 Post Oak Dr
- 128 Chestnut Dr
- 911 Tetbury Place
- 145 Regatta Dr
- 205 Kings Ridge Cove
- 1415 Windrose Dr
- 1422 Windrose Dr
- 500 Silverleaf Crossing
- 200 Brendalwood Blvd Unit A
- 561 Acorn Ln
- 1074 Windrose Dr
