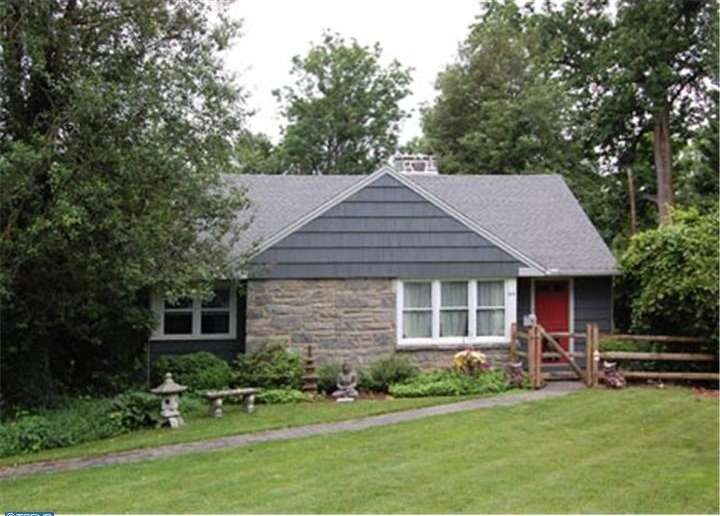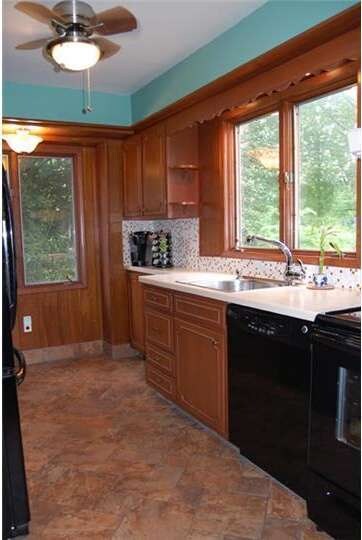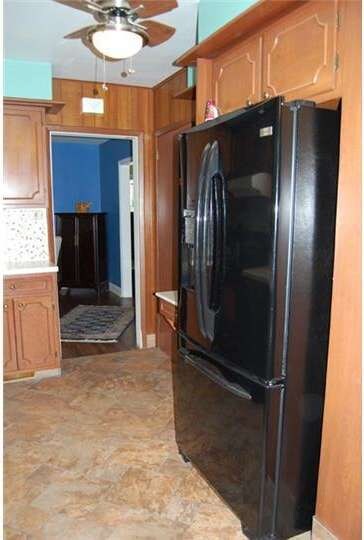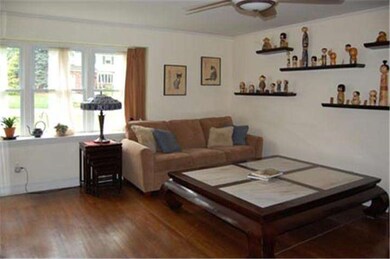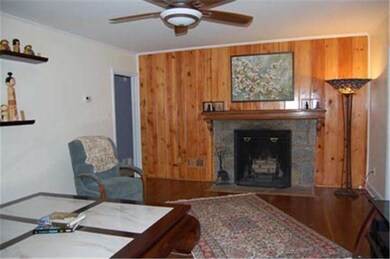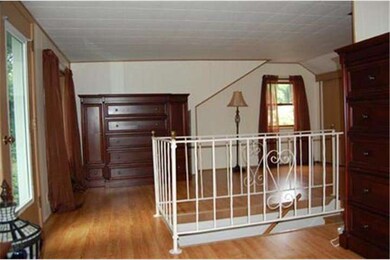
25 Stoney Run Rd Wilmington, DE 19809
Estimated Value: $438,682 - $528,000
Highlights
- 0.39 Acre Lot
- Cape Cod Architecture
- Attic
- Pierre S. Dupont Middle School Rated A-
- Wood Flooring
- Porch
About This Home
As of July 2012Charming vintage Cape in quiet, wooded neighborhood, just off Philadelphia Pike across from Bellevue Park. Secluded & private yet convenient to everything. Fully fenced yard in large lot that includes picturesque brook & backs to Cauffiel House. Stone & cedar-shingle exterior, hardwood floors, woodburning fireplace, replacement windows. Updated kitchen, two first floor bedrooms with two closets each, ceramic tile baths. Master suite occupies entire 2nd floor, with abundant storage, wall of windows balcony overlooking yard/woods. Finished walkout basement with laundry room; access to covered patio & 1-car garage.
Last Agent to Sell the Property
Carol Wilson
Long & Foster Real Estate, Inc. Listed on: 06/01/2012
Co-Listed By
DAVID MCELVAIN
Long & Foster Real Estate, Inc.
Home Details
Home Type
- Single Family
Est. Annual Taxes
- $2,095
Year Built
- Built in 1950
Lot Details
- 0.39 Acre Lot
- Lot Dimensions are 70x175
- Property is zoned NC6.5
HOA Fees
- $3 Monthly HOA Fees
Parking
- 1 Car Attached Garage
- 1 Open Parking Space
Home Design
- Cape Cod Architecture
- Rambler Architecture
- Shingle Roof
- Stone Siding
Interior Spaces
- 2,225 Sq Ft Home
- Property has 1 Level
- Stone Fireplace
- Bay Window
- Family Room
- Living Room
- Dining Room
- Basement Fills Entire Space Under The House
- Home Security System
- Laundry on lower level
- Attic
Kitchen
- Eat-In Kitchen
- Built-In Range
- Dishwasher
- Disposal
Flooring
- Wood
- Wall to Wall Carpet
- Vinyl
Bedrooms and Bathrooms
- 3 Bedrooms
- En-Suite Primary Bedroom
- En-Suite Bathroom
Schools
- Maple Lane Elementary School
- Dupont Middle School
- Mount Pleasant High School
Utilities
- Forced Air Heating and Cooling System
- Heating System Uses Gas
- Natural Gas Water Heater
- Cable TV Available
Additional Features
- Energy-Efficient Windows
- Porch
Community Details
- Association fees include snow removal
- Delaire Subdivision
Listing and Financial Details
- Tax Lot 122
- Assessor Parcel Number 06-124.00-122
Ownership History
Purchase Details
Home Financials for this Owner
Home Financials are based on the most recent Mortgage that was taken out on this home.Purchase Details
Home Financials for this Owner
Home Financials are based on the most recent Mortgage that was taken out on this home.Purchase Details
Similar Homes in Wilmington, DE
Home Values in the Area
Average Home Value in this Area
Purchase History
| Date | Buyer | Sale Price | Title Company |
|---|---|---|---|
| Fish Brian M | $265,000 | None Available | |
| Leviton Edith D | $260,000 | None Available | |
| Wolfe Jennie R | -- | None Available |
Mortgage History
| Date | Status | Borrower | Loan Amount |
|---|---|---|---|
| Open | Fish Brian M | $235,000 | |
| Previous Owner | Leviton Edith D | $208,000 |
Property History
| Date | Event | Price | Change | Sq Ft Price |
|---|---|---|---|---|
| 07/20/2012 07/20/12 | Sold | $265,000 | 0.0% | $119 / Sq Ft |
| 06/09/2012 06/09/12 | Pending | -- | -- | -- |
| 06/01/2012 06/01/12 | For Sale | $265,000 | -- | $119 / Sq Ft |
Tax History Compared to Growth
Tax History
| Year | Tax Paid | Tax Assessment Tax Assessment Total Assessment is a certain percentage of the fair market value that is determined by local assessors to be the total taxable value of land and additions on the property. | Land | Improvement |
|---|---|---|---|---|
| 2024 | $2,957 | $77,700 | $17,800 | $59,900 |
| 2023 | $2,703 | $77,700 | $17,800 | $59,900 |
| 2022 | $2,749 | $77,700 | $17,800 | $59,900 |
| 2021 | $2,748 | $77,700 | $17,800 | $59,900 |
| 2020 | $2,749 | $77,700 | $17,800 | $59,900 |
| 2019 | $2,834 | $77,700 | $17,800 | $59,900 |
| 2018 | $2,627 | $77,700 | $17,800 | $59,900 |
| 2017 | $2,586 | $77,700 | $17,800 | $59,900 |
| 2016 | $2,585 | $77,700 | $17,800 | $59,900 |
| 2015 | $2,378 | $77,700 | $17,800 | $59,900 |
| 2014 | $2,377 | $77,700 | $17,800 | $59,900 |
Agents Affiliated with this Home
-
C
Seller's Agent in 2012
Carol Wilson
Long & Foster
-
D
Seller Co-Listing Agent in 2012
DAVID MCELVAIN
Long & Foster
-
Shawn Moran

Buyer's Agent in 2012
Shawn Moran
Patterson Schwartz
(302) 593-1777
12 in this area
66 Total Sales
Map
Source: Bright MLS
MLS Number: 1003982424
APN: 06-124.00-122
- 512 Eskridge Dr
- 0 Bell Hill Rd
- 1514 Seton Villa Ln
- 1518 Villa Rd
- 15 N Park Dr
- 1222 Governor House Cir Unit 138
- 24 N Cliffe Dr
- 2001 Grant Ave
- 36 N Cliffe Dr
- 10 Garrett Rd
- 1016 Euclid Ave
- 1105 Talley Rd
- 1221 Lakewood Dr
- 3 Corinne Ct
- 504 Smyrna Ave
- 1411 Emory Rd
- 414 Brentwood Dr
- 5215 Le Parc Dr Unit 2
- 5213 Le Parc Dr Unit 2
- 5211 UNIT Le Parc Dr Unit F-5
- 25 Stoney Run Rd
- 27 Stoney Run Rd
- 23 Stoney Run Rd
- 107 Stoney Run Rd
- 105 Stoney Run Rd
- 109 Stoney Run Rd
- 29 Stoney Run Rd
- 103 Stoney Run Rd
- 19 Stoney Run Rd
- 111 Stoney Run Rd
- 101 Stoney Run Rd
- 33 Stoney Run Rd
- 3 Woodsway Rd
- 5 Woodsway Rd
- 7 Woodsway Rd
- 11 Woodsway Rd
- 9 Woodsway Rd
- 15 Stoney Run Rd
- 37 Stoney Run Rd
- 8 Stoney Run Rd
