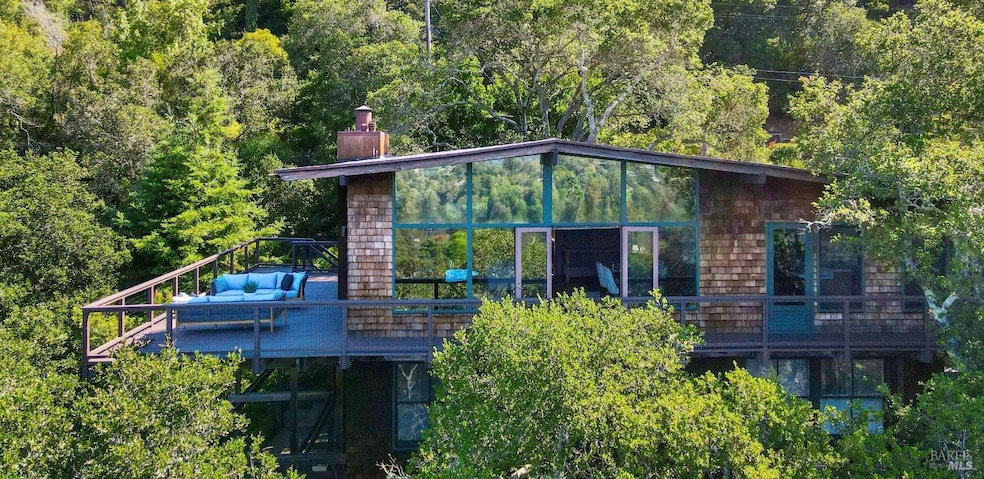
25 Vista Dr Kentfield, CA 94904
Highlights
- Custom Home
- 0.96 Acre Lot
- Cathedral Ceiling
- Ross Elementary School Rated A+
- Views of Mount Tamalpais
- Wood Flooring
About This Home
As of October 2024Welcome to the architectural brilliance of mid-century architect, Joseph Esherick, nestled in the serene beauty of the Del Mesa neighborhood of Kentfield. This distinguished residence, located on a prestigious street, combines comfortable living with the tranquility of the natural surroundings. Enjoy privacy and expansive views in this 4-bedroom, 2 1/2-bathroom haven on almost 1 acre. The picture windows throughout the home frame breathtaking views of majestic Mt. Tamalpais and Mt. Baldy, providing a picturesque backdrop to your everyday life. The heart of this home is the spacious living area, adorned with signature oak-studded vistas visible from every angle. Bathed in natural light, this space exudes warmth and invites you to unwind by the fireplace or entertain guests with ease on the wrap around decks. All bedrooms and an office are on the lower level with decks and patios to the outside. Located within the highly-acclaimed ROSS SCHOOL DISTRICT.
Last Agent to Sell the Property
Coldwell Banker Realty License #01940656 Listed on: 06/27/2024

Home Details
Home Type
- Single Family
Est. Annual Taxes
- $10,953
Year Built
- Built in 1956 | Remodeled
Lot Details
- 0.96 Acre Lot
- South Facing Home
- Back and Front Yard Fenced
- Chain Link Fence
- Landscaped
- Low Maintenance Yard
Parking
- 2 Car Direct Access Garage
- Enclosed Parking
- Garage Door Opener
Home Design
- Custom Home
- Midcentury Modern Architecture
- Concrete Foundation
- Composition Roof
- Wood Siding
Interior Spaces
- 2,309 Sq Ft Home
- 2-Story Property
- Beamed Ceilings
- Cathedral Ceiling
- Wood Burning Fireplace
- Brick Fireplace
- Great Room
- Family Room
- Living Room with Attached Deck
- Combination Dining and Living Room
- Workshop
- Storage
- Views of Mount Tamalpais
- Partial Basement
Kitchen
- Breakfast Area or Nook
- Built-In Gas Range
- Range Hood
- Microwave
- Dishwasher
- Kitchen Island
- Synthetic Countertops
Flooring
- Wood
- Carpet
Bedrooms and Bathrooms
- 4 Bedrooms
- Bathroom on Main Level
Laundry
- Dryer
- Washer
- Sink Near Laundry
Home Security
- Security System Leased
- Security Gate
- Carbon Monoxide Detectors
- Fire and Smoke Detector
Outdoor Features
- Patio
Utilities
- Zoned Heating and Cooling System
- Internet Available
Community Details
- Del Mesa Subdivision
Listing and Financial Details
- Assessor Parcel Number 071-033-03
Ownership History
Purchase Details
Home Financials for this Owner
Home Financials are based on the most recent Mortgage that was taken out on this home.Purchase Details
Similar Homes in the area
Home Values in the Area
Average Home Value in this Area
Purchase History
| Date | Type | Sale Price | Title Company |
|---|---|---|---|
| Grant Deed | $2,250,000 | First American Title | |
| Interfamily Deed Transfer | -- | None Available |
Mortgage History
| Date | Status | Loan Amount | Loan Type |
|---|---|---|---|
| Open | $1,800,000 | New Conventional | |
| Previous Owner | $256,206 | New Conventional | |
| Previous Owner | $273,000 | Unknown | |
| Previous Owner | $295,859 | Unknown |
Property History
| Date | Event | Price | Change | Sq Ft Price |
|---|---|---|---|---|
| 10/15/2024 10/15/24 | Sold | $2,250,000 | -6.1% | $974 / Sq Ft |
| 10/04/2024 10/04/24 | Pending | -- | -- | -- |
| 09/02/2024 09/02/24 | For Sale | $2,395,000 | +6.4% | $1,037 / Sq Ft |
| 07/22/2024 07/22/24 | Off Market | $2,250,000 | -- | -- |
| 07/11/2024 07/11/24 | Price Changed | $2,550,000 | -7.3% | $1,104 / Sq Ft |
| 06/27/2024 06/27/24 | For Sale | $2,750,000 | -- | $1,191 / Sq Ft |
Tax History Compared to Growth
Tax History
| Year | Tax Paid | Tax Assessment Tax Assessment Total Assessment is a certain percentage of the fair market value that is determined by local assessors to be the total taxable value of land and additions on the property. | Land | Improvement |
|---|---|---|---|---|
| 2025 | $10,953 | $2,250,000 | $1,400,000 | $850,000 |
| 2024 | $10,953 | $798,462 | $335,132 | $463,330 |
| 2023 | $10,790 | $782,807 | $328,561 | $454,246 |
| 2022 | $10,562 | $767,460 | $322,120 | $445,340 |
| 2021 | $10,368 | $752,412 | $315,804 | $436,608 |
| 2020 | $10,222 | $744,699 | $312,567 | $432,132 |
| 2019 | $9,744 | $730,098 | $306,438 | $423,660 |
| 2018 | $20,406 | $715,784 | $300,430 | $415,354 |
| 2017 | $10,768 | $701,752 | $294,541 | $407,211 |
| 2016 | $10,284 | $687,993 | $288,766 | $399,227 |
| 2015 | $10,200 | $677,658 | $284,428 | $393,230 |
| 2014 | $9,655 | $664,386 | $278,857 | $385,529 |
Agents Affiliated with this Home
-
Katie Jarman

Seller's Agent in 2024
Katie Jarman
Coldwell Banker Realty
(415) 720-9413
1 in this area
16 Total Sales
-
Tyler Stewart

Buyer's Agent in 2024
Tyler Stewart
Heath Real Estate
(415) 519-2434
5 in this area
138 Total Sales
Map
Source: Bay Area Real Estate Information Services (BAREIS)
MLS Number: 324044326
APN: 071-033-03
