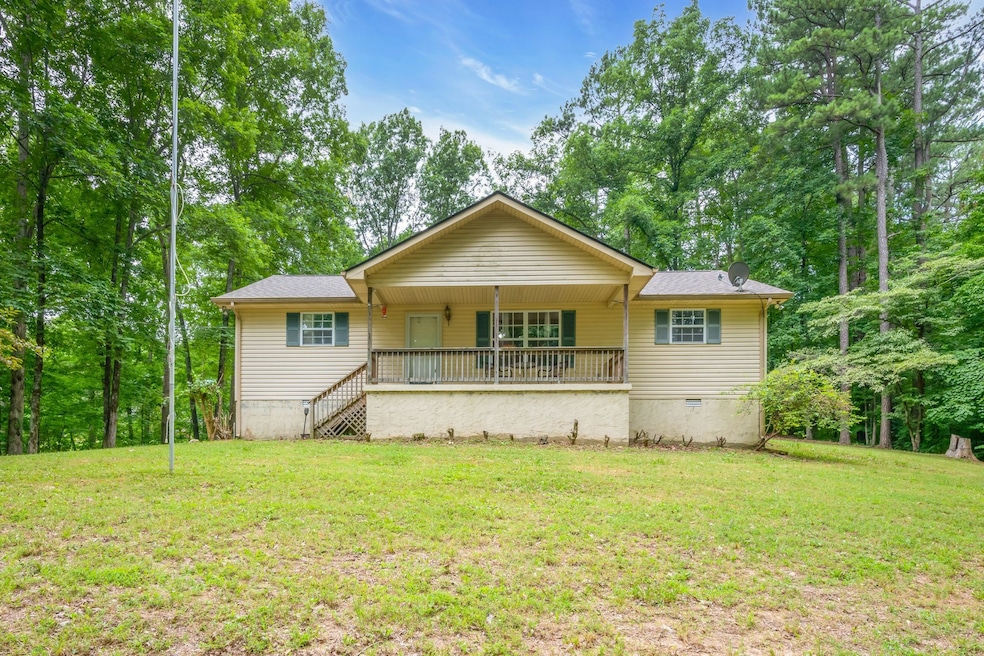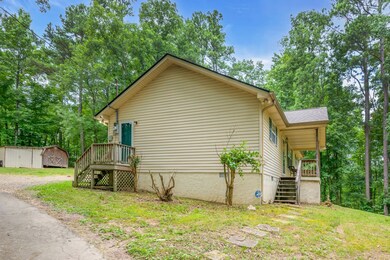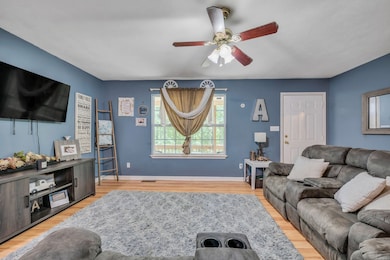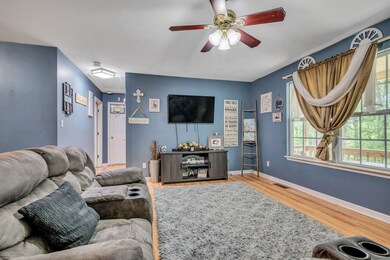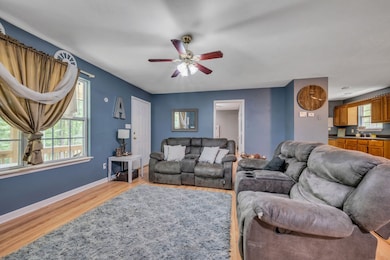
25 Windy Park Dr Mc Ewen, TN 37101
Highlights
- No HOA
- Covered Deck
- Cooling Available
- Covered patio or porch
- Walk-In Closet
- Tile Flooring
About This Home
As of September 2024Enjoy PRIVACY and CONVENIENCE on this almost 3 ACRE property, featuring a 3- bedroom, 2 bathroom home, situated just 20 mins from DOWNTOWN DICKSON and 10 mins from DOWNTOWN WAVERLY. Unbeatable LOCATION at an unbeatable PRICE! Roof is 3 years old and NEW HVAC will be installed prior to closing! Schedule your showing today!
Last Agent to Sell the Property
Century 21 Prestige Dickson Brokerage Phone: 6159393540 License # 344607 Listed on: 06/22/2024

Home Details
Home Type
- Single Family
Est. Annual Taxes
- $934
Year Built
- Built in 1999
Lot Details
- 2.57 Acre Lot
Parking
- Gravel Driveway
Home Design
- Vinyl Siding
Interior Spaces
- 1,150 Sq Ft Home
- Property has 1 Level
- Ceiling Fan
- Crawl Space
- Dishwasher
Flooring
- Laminate
- Tile
Bedrooms and Bathrooms
- 3 Main Level Bedrooms
- Walk-In Closet
- 2 Full Bathrooms
Outdoor Features
- Covered Deck
- Covered patio or porch
- Outdoor Storage
Schools
- Mc Ewen Elementary School
- Mc Ewen Jr. High Middle School
- Mc Ewen High School
Utilities
- Cooling Available
- Central Heating
- Septic Tank
Community Details
- No Home Owners Association
- Windy Hills Sec Ii Subdivision
Listing and Financial Details
- Assessor Parcel Number 055K B 02115 000
Ownership History
Purchase Details
Home Financials for this Owner
Home Financials are based on the most recent Mortgage that was taken out on this home.Purchase Details
Home Financials for this Owner
Home Financials are based on the most recent Mortgage that was taken out on this home.Purchase Details
Purchase Details
Purchase Details
Purchase Details
Purchase Details
Similar Homes in Mc Ewen, TN
Home Values in the Area
Average Home Value in this Area
Purchase History
| Date | Type | Sale Price | Title Company |
|---|---|---|---|
| Warranty Deed | $255,000 | None Listed On Document | |
| Warranty Deed | $180,000 | None Available | |
| Quit Claim Deed | -- | -- | |
| Quit Claim Deed | -- | -- | |
| Deed | $78,500 | -- | |
| Deed | $73,500 | -- | |
| Deed | -- | -- |
Mortgage History
| Date | Status | Loan Amount | Loan Type |
|---|---|---|---|
| Open | $8,925 | New Conventional | |
| Open | $250,381 | FHA | |
| Previous Owner | $176,739 | FHA |
Property History
| Date | Event | Price | Change | Sq Ft Price |
|---|---|---|---|---|
| 09/06/2024 09/06/24 | Sold | $255,000 | 0.0% | $222 / Sq Ft |
| 08/09/2024 08/09/24 | Pending | -- | -- | -- |
| 07/21/2024 07/21/24 | Price Changed | $255,000 | -1.9% | $222 / Sq Ft |
| 06/22/2024 06/22/24 | For Sale | $259,900 | +44.4% | $226 / Sq Ft |
| 11/12/2021 11/12/21 | Sold | $180,000 | -5.2% | $157 / Sq Ft |
| 10/09/2021 10/09/21 | Pending | -- | -- | -- |
| 10/08/2021 10/08/21 | For Sale | $189,900 | -- | $165 / Sq Ft |
Tax History Compared to Growth
Tax History
| Year | Tax Paid | Tax Assessment Tax Assessment Total Assessment is a certain percentage of the fair market value that is determined by local assessors to be the total taxable value of land and additions on the property. | Land | Improvement |
|---|---|---|---|---|
| 2024 | $934 | $50,750 | $9,200 | $41,550 |
| 2023 | $934 | $50,750 | $9,200 | $41,550 |
| 2022 | $657 | $30,150 | $4,225 | $25,925 |
| 2021 | $657 | $30,150 | $4,225 | $25,925 |
| 2020 | $657 | $30,150 | $4,225 | $25,925 |
| 2019 | $507 | $24,925 | $4,175 | $20,750 |
| 2018 | $507 | $24,925 | $4,175 | $20,750 |
| 2017 | $507 | $24,925 | $4,175 | $20,750 |
| 2016 | $474 | $21,525 | $4,175 | $17,350 |
| 2015 | $474 | $21,525 | $4,175 | $17,350 |
| 2014 | $474 | $21,532 | $0 | $0 |
Agents Affiliated with this Home
-
Mika Sesler

Seller's Agent in 2024
Mika Sesler
Century 21 Prestige Dickson
(615) 939-3540
124 Total Sales
-
Michael Fooshe

Buyer's Agent in 2024
Michael Fooshe
Freedom Real Estate Experts
(615) 720-8121
39 Total Sales
-
Wayne Rachford

Seller's Agent in 2021
Wayne Rachford
Elite Real Estate Group
(931) 582-6555
39 Total Sales
-
C
Buyer's Agent in 2021
Christopher (Chris) Miller
Blackwell Realty and Auction
Map
Source: Realtracs
MLS Number: 2670405
APN: 055K-B-021.15
- 606 Fortner Rd
- 1990 Old Blacktop Rd
- 3571 Old Blacktop Rd
- 6330 Us Highway 70 E
- 4357 Old Blacktop Rd
- 4410 Trace Creek Rd
- 435 Long St W
- 1697 Curtis Chapel Rd
- 2020 Ridge Rd
- 0 Robertson Rd Unit RTC2824797
- 129 Hilltop Dr
- 161 Circle Dr
- 1280 Bold Springs Rd
- 1090 Brown Mill Rd
- 0 Ridgewood Dr Unit RTC2818596
- 0 Ridgewood Dr Unit RTC2805729
- 0 Ridgewood Dr Unit RTC2791892
- 0 Ridgewood Dr Unit RTC2774859
- 0 Ridgewood Dr Unit RTC2765366
- 0 Ridgewood Dr Unit RTC2564240
