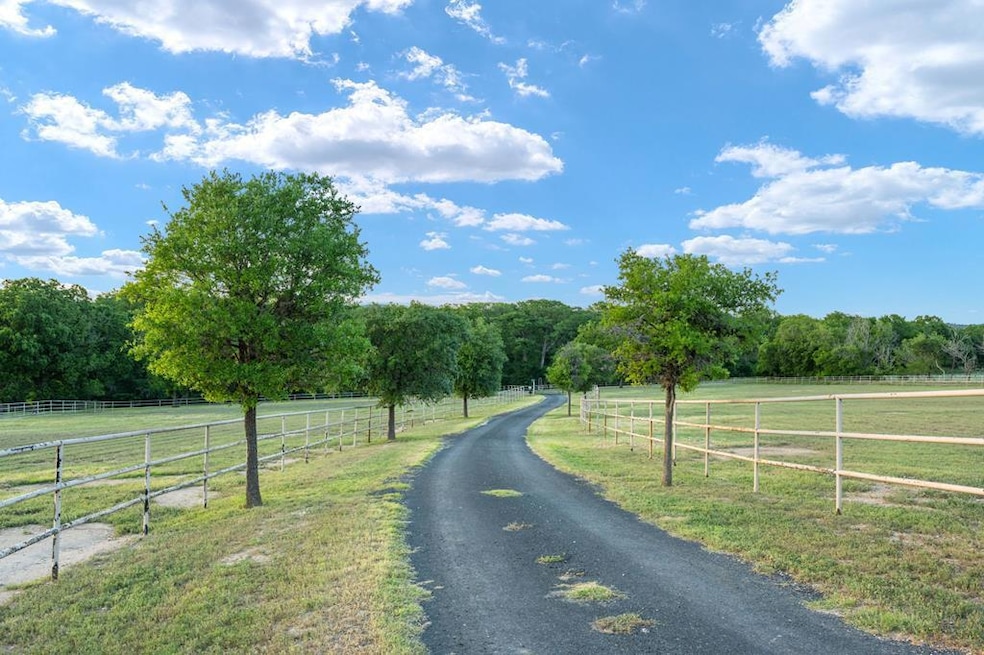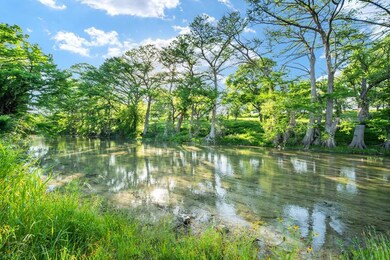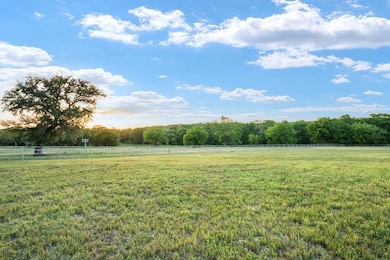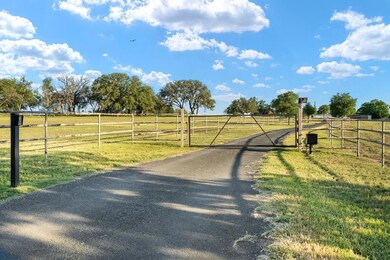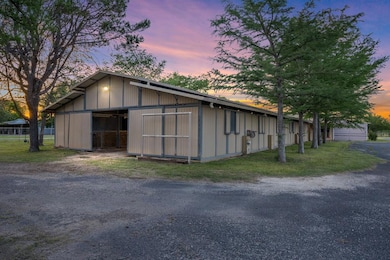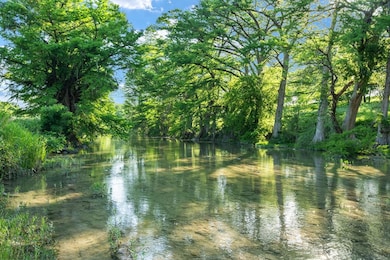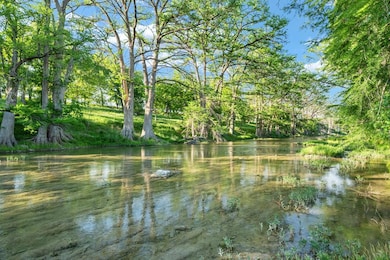
25 Zoeller Ln Boerne, TX 78006
Estimated payment $6,713/month
Highlights
- Attached Guest House
- Horse Property
- RV Access or Parking
- Barn or Stable
- River Front
- 15.23 Acre Lot
About This Home
Wonderful opportunity for the Equestrian/Horse/animal enthusiast close to Boerne and Comfort! This 15.23 acre property is comprised of 13 pipe fenced pastures, Hot Walker, Covered Round Pen/Arena, vintage Riding Arena and 30 Stalls (between 2 barns) PLUS 470 +/- Ft of Guadalupe River Frontage! The ground is fertile here and the riverfront is cypress lined. Owner carries an ag exemption for Hay production. The Guadalupe River frontage and pasture are easily accessible and ready for riverfront adventures. The living accommodations feature barndominium house with 3 bedrooms and 2.5 bathrooms; a studio style apartment w/bath & closet (currently set up as a gym), workshop. equipment barn + assorted sheds. The 2 Barns feature 30 stalls in addition to a washing station and tack room. The workshop is a perfect venue for projects & storage. The multiple pastures with an assortment of Loafing sheds provide abundant grazing opportunities. Ready for hobby, pleasure or for business....the potential is here and ready to go! Waring is a small quaint community with Comfort and Boerne nearby for shopping and dining. Additionally, a quick commute to San Antonio and Fredericksburg make 2
Listing Agent
Phyllis Browning Company Brokerage Phone: 2108247878 License #0579381 Listed on: 05/15/2025
Home Details
Home Type
- Single Family
Est. Annual Taxes
- $9,109
Year Built
- Built in 1998
Lot Details
- 15.23 Acre Lot
- River Front
- Property fronts a private road
- Property fronts a county road
- Dirt Road
- Fenced
- Gentle Sloping Lot
- Partially Wooded Lot
Home Design
- Ranch Property
- Slab Foundation
- Metal Roof
- Wood Siding
Interior Spaces
- 3,525 Sq Ft Home
- 1-Story Property
- High Ceiling
- Skylights
- Living Room
- Dining Room
- Tile Flooring
- Fire and Smoke Detector
- Property Views
Kitchen
- Electric Range
- Dishwasher
- Disposal
Bedrooms and Bathrooms
- 4 Bedrooms
- Walk-In Closet
Laundry
- Laundry on main level
- Washer and Dryer Hookup
Parking
- 3 Car Attached Garage
- RV Access or Parking
Outdoor Features
- Horse Property
- Separate Outdoor Workshop
Schools
- Comfort Elementary School
Utilities
- Central Heating and Cooling System
- Well
- Electric Water Heater
- Cable TV Available
Additional Features
- Attached Guest House
- Agricultural Exemption
- Barn or Stable
Community Details
- No Home Owners Association
Map
Home Values in the Area
Average Home Value in this Area
Tax History
| Year | Tax Paid | Tax Assessment Tax Assessment Total Assessment is a certain percentage of the fair market value that is determined by local assessors to be the total taxable value of land and additions on the property. | Land | Improvement |
|---|---|---|---|---|
| 2024 | $4,652 | $345,130 | $52,450 | $292,680 |
| 2023 | $6,179 | $457,580 | $51,370 | $406,210 |
| 2022 | $6,421 | $416,770 | $63,940 | $352,830 |
| 2021 | $5,168 | $309,470 | $49,270 | $260,200 |
| 2020 | $4,423 | $281,690 | $42,990 | $238,700 |
| 2019 | $4,642 | $281,690 | $42,990 | $238,700 |
| 2018 | $4,580 | $282,750 | $34,000 | $248,750 |
| 2017 | $4,537 | $279,760 | $31,010 | $248,750 |
| 2016 | $4,528 | $279,230 | $31,010 | $248,220 |
| 2015 | $4,493 | $279,230 | $31,010 | $248,220 |
| 2014 | $4,493 | $279,240 | $31,020 | $248,220 |
| 2013 | -- | $75,520 | $31,020 | $44,500 |
Property History
| Date | Event | Price | Change | Sq Ft Price |
|---|---|---|---|---|
| 06/23/2025 06/23/25 | Price Changed | $1,075,000 | -10.4% | $410 / Sq Ft |
| 05/15/2025 05/15/25 | For Sale | $1,200,000 | +84.6% | $457 / Sq Ft |
| 04/13/2014 04/13/14 | Off Market | -- | -- | -- |
| 01/10/2014 01/10/14 | Sold | -- | -- | -- |
| 12/11/2013 12/11/13 | Pending | -- | -- | -- |
| 06/09/2013 06/09/13 | For Sale | $649,900 | -- | $260 / Sq Ft |
Purchase History
| Date | Type | Sale Price | Title Company |
|---|---|---|---|
| Warranty Deed | -- | None Available | |
| Warranty Deed | -- | None Available | |
| Trustee Deed | $100,750 | None Available | |
| Trustee Deed | $100,750 | None Available | |
| Interfamily Deed Transfer | -- | -- | |
| Vendors Lien | -- | -- | |
| Warranty Deed | -- | -- | |
| Warranty Deed | -- | -- |
Mortgage History
| Date | Status | Loan Amount | Loan Type |
|---|---|---|---|
| Previous Owner | $403,000 | Unknown | |
| Previous Owner | $100,750 | Stand Alone Second | |
| Previous Owner | $179,000 | Seller Take Back | |
| Previous Owner | $3,390,000 | Purchase Money Mortgage |
Similar Homes in Boerne, TX
Source: Kerrville Board of REALTORS®
MLS Number: 119543
APN: 15536
- 448 Waring Welfare Rd
- 446 Waring Welfare Rd
- 165 Flach Rd
- 171 Flach Rd
- LOT4 Oak Mott Rd
- LOT20 Oak Mott Rd
- LOT1 Cosper
- 000 Fm 289
- 000 Valley View Trail
- 327 Waring Welfare Rd
- 116 Majestic Oaks Dr
- 325 Vista View Rd
- 40 Greco Bend
- 214 Marguardt Rd
- 281 Kendall Jackson
- 204 Majestic Oaks Dr
- 793 Kendall Jackson
- 46 Ranch Road 1621
- 180 Majestic Oaks Dr
- 5 Kendall Jackson
- 446 Fm 1621
- 517 Fm 473
- 1219 Sisterdale Rd Unit ID1254583P
- 105 Highway 473
- 265 -267 Lohmann Unit 265
- 580 Sunflower
- 405 Comfort Place
- 119 Idlewilde Blvd
- 25 Us Highway 87
- 23A Hwy 87
- 25 Hwy 87
- 103 Amber Dr
- 705 Fifth St Unit A
- 705 Fifth St
- 823 N Creek Rd
- 143 Platten Creek Rd
- 147 Platten Creek Rd
- 646 Fm 474
- 311 S Someday Dr
- 1 Doeskin Dr
