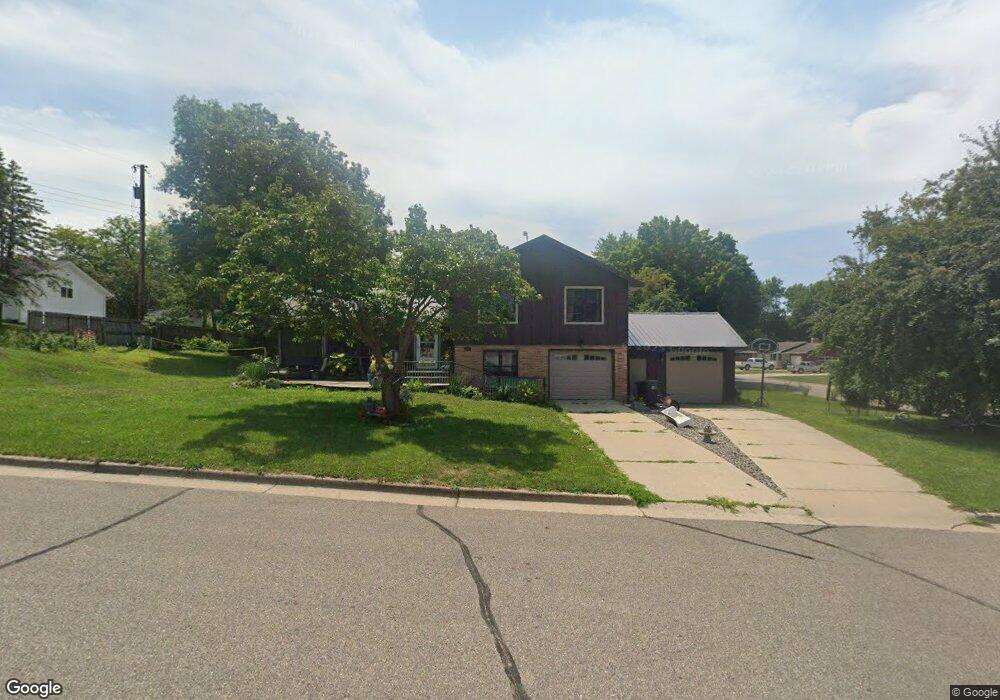250 3rd St W Wanamingo, MN 55983
Estimated Value: $309,000 - $356,000
5
Beds
2
Baths
2,160
Sq Ft
$152/Sq Ft
Est. Value
About This Home
This home is located at 250 3rd St W, Wanamingo, MN 55983 and is currently estimated at $328,577, approximately $152 per square foot. 250 3rd St W is a home located in Goodhue County with nearby schools including Kenyon-Wanamingo Elementary School, Kenyon-Wanamingo Middle School, and Kenyon-Wanamingo Senior High School.
Ownership History
Date
Name
Owned For
Owner Type
Purchase Details
Closed on
Jun 26, 2020
Sold by
Groth Lance and Groth Shannon
Bought by
Carlson Libby and Carlson Joseph
Current Estimated Value
Home Financials for this Owner
Home Financials are based on the most recent Mortgage that was taken out on this home.
Original Mortgage
$237,500
Outstanding Balance
$210,990
Interest Rate
3.2%
Mortgage Type
New Conventional
Estimated Equity
$117,587
Purchase Details
Closed on
Apr 11, 2017
Sold by
Siefert Charles H and Siefert Ruth A
Bought by
Groth Lance
Purchase Details
Closed on
Aug 23, 2016
Bought by
Siefert Charles Charles
Purchase Details
Closed on
Dec 2, 2015
Sold by
Greater Minnesota Mortgage Inc and Bleess Brian
Bought by
Wells Federal Bank
Purchase Details
Closed on
Feb 28, 2003
Sold by
Masters John T and Masters Karen M
Bought by
Bless Brian and Bless Kimberly
Purchase Details
Closed on
Aug 20, 1999
Sold by
Dueck Jacob E and Dueck Jeanann
Bought by
Masters John T and Masters Karen M
Create a Home Valuation Report for This Property
The Home Valuation Report is an in-depth analysis detailing your home's value as well as a comparison with similar homes in the area
Purchase History
| Date | Buyer | Sale Price | Title Company |
|---|---|---|---|
| Carlson Libby | $250,000 | Edina Realty Title Inc | |
| Groth Lance | $199,697 | Home Title | |
| Siefert Charles Charles | $84,500 | -- | |
| Wells Federal Bank | -- | None Available | |
| Bless Brian | $149,000 | -- | |
| Masters John T | $139,900 | -- |
Source: Public Records
Mortgage History
| Date | Status | Borrower | Loan Amount |
|---|---|---|---|
| Open | Carlson Libby | $237,500 | |
| Closed | Wells Federal Bank | -- |
Source: Public Records
Tax History
| Year | Tax Paid | Tax Assessment Tax Assessment Total Assessment is a certain percentage of the fair market value that is determined by local assessors to be the total taxable value of land and additions on the property. | Land | Improvement |
|---|---|---|---|---|
| 2025 | $4,472 | $316,100 | $58,500 | $257,600 |
| 2024 | $4,472 | $315,800 | $58,500 | $257,300 |
| 2023 | $2,175 | $300,000 | $51,800 | $248,200 |
| 2022 | $4,058 | $279,700 | $47,200 | $232,500 |
| 2021 | $3,786 | $240,300 | $47,200 | $193,100 |
| 2020 | $3,610 | $240,600 | $47,200 | $193,400 |
| 2019 | $3,214 | $232,200 | $47,200 | $185,000 |
| 2018 | $3,158 | $197,700 | $31,500 | $166,200 |
| 2017 | $2,984 | $202,500 | $31,500 | $171,000 |
| 2016 | $2,976 | $175,000 | $31,500 | $143,500 |
| 2015 | $2,312 | $154,000 | $31,500 | $122,500 |
| 2014 | -- | $145,800 | $27,000 | $118,800 |
Source: Public Records
Map
Nearby Homes
- 229 2nd Ave
- 224 3rd Ave
- 401 2nd St E
- TBD Lot 1 Hill Ave
- TBD Lot 2 Hill Ave
- TBD Lot 3 Hill Ave
- 540 4th St E
- 641 Beverly St
- 2152 Mingo View Dr
- TBD Nelson Valley View
- 602 9th St
- 729 Tall Grass Ln
- 890 Tall Grass Ct
- 888 Tallgrass Ct
- 888 7th Ave
- 911 3rd St E
- 903 7th Ave
- 915 7th Ave
- 15400 460th St
- 15647 460th St
Your Personal Tour Guide
Ask me questions while you tour the home.
