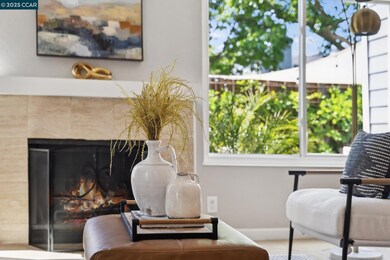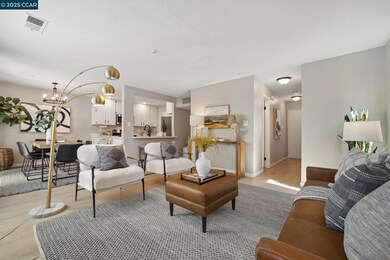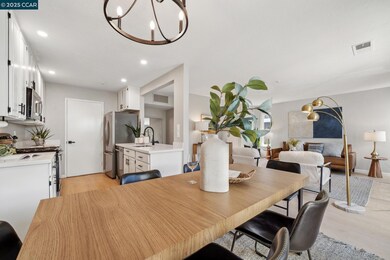
250 Ashley Cir Danville, CA 94526
Downtown Danville NeighborhoodEstimated payment $6,141/month
Highlights
- In Ground Pool
- Updated Kitchen
- Traditional Architecture
- Montair Elementary School Rated A
- Clubhouse
- Engineered Wood Flooring
About This Home
Get ready to fall in love with this beautifully updated end-unit townhome in the heart of Downtown Danville! Step inside to a bright, open living space drenched in natural light, perfect for relaxing or entertaining. The updated kitchen is a showstopper, featuring quartz countertops, newer stainless steel appliances, & crisp white cabinetry that pops! Downstairs, gorgeous luxury vinyl flooring adds modern flair & durability, while newer plush carpet upstairs keeps things cozy. Primary suite is your own private retreat, complete with a sunny balcony & two spacious closets. Two additional bedrooms, a full bath upstairs, & a stylish half bath downstairs round out this incredible floor plan. Outside, your private patio has refreshed landscaping & opens right onto the neighborhood greenbelt, perfect for a little extra room to play, entertain, or just unwind. Plus, enjoy the perks of a brand-new 2-car garage door, a finished garage, & an EV charger! It doesn’t get better than this! You’re just minutes from all the action - shopping, dining, fitness, & entertainment in Downtown Danville, top-rated SRVUSD schools. A private entrance to the Iron Horse Trail, you can enjoy weekend strolls to the Farmer’s Market, grab coffee or dine at local favorites!
Townhouse Details
Home Type
- Townhome
Est. Annual Taxes
- $9,713
Year Built
- Built in 1972
Lot Details
- North Facing Home
- Front Yard
HOA Fees
- $630 Monthly HOA Fees
Parking
- 2 Car Attached Garage
- Electric Vehicle Home Charger
- Garage Door Opener
- Guest Parking
Home Design
- Traditional Architecture
- Composition Shingle Roof
- Vinyl Siding
Interior Spaces
- 2-Story Property
- Double Pane Windows
- Window Screens
- Family Room with Fireplace
Kitchen
- Updated Kitchen
- Breakfast Bar
- <<microwave>>
- Dishwasher
Flooring
- Engineered Wood
- Carpet
Bedrooms and Bathrooms
- 3 Bedrooms
Laundry
- Laundry in Garage
- Stacked Washer and Dryer
Pool
- In Ground Pool
Utilities
- Forced Air Heating and Cooling System
- Gas Water Heater
Listing and Financial Details
- Assessor Parcel Number 2160800690
Community Details
Overview
- Association fees include common area maintenance, exterior maintenance, hazard insurance, management fee, water/sewer, ground maintenance
- Walnut Forest HOA, Phone Number (925) 838-2095
- Walnut Forest Subdivision
- Greenbelt
Amenities
- Clubhouse
Recreation
- Community Pool
Map
Home Values in the Area
Average Home Value in this Area
Tax History
| Year | Tax Paid | Tax Assessment Tax Assessment Total Assessment is a certain percentage of the fair market value that is determined by local assessors to be the total taxable value of land and additions on the property. | Land | Improvement |
|---|---|---|---|---|
| 2025 | $9,713 | $965,000 | $550,000 | $415,000 |
| 2024 | $9,713 | $810,000 | $550,000 | $260,000 |
| 2023 | $2,466 | $149,079 | $43,519 | $105,560 |
| 2022 | $2,485 | $146,157 | $42,666 | $103,491 |
| 2021 | $2,423 | $143,292 | $41,830 | $101,462 |
| 2019 | $2,337 | $139,044 | $40,591 | $98,453 |
| 2018 | $2,263 | $136,319 | $39,796 | $96,523 |
| 2017 | $2,175 | $133,647 | $39,016 | $94,631 |
| 2016 | $2,123 | $131,027 | $38,251 | $92,776 |
| 2015 | $2,084 | $129,060 | $37,677 | $91,383 |
| 2014 | $2,044 | $126,532 | $36,939 | $89,593 |
Property History
| Date | Event | Price | Change | Sq Ft Price |
|---|---|---|---|---|
| 07/10/2025 07/10/25 | Pending | -- | -- | -- |
| 07/02/2025 07/02/25 | For Sale | $849,000 | -12.0% | $662 / Sq Ft |
| 02/04/2025 02/04/25 | Off Market | $965,000 | -- | -- |
| 08/15/2024 08/15/24 | Sold | $965,000 | +7.8% | $752 / Sq Ft |
| 08/06/2024 08/06/24 | Pending | -- | -- | -- |
| 07/25/2024 07/25/24 | For Sale | $895,000 | -- | $698 / Sq Ft |
Purchase History
| Date | Type | Sale Price | Title Company |
|---|---|---|---|
| Grant Deed | $965,000 | Chicago Title | |
| Interfamily Deed Transfer | -- | North American Title Company | |
| Interfamily Deed Transfer | -- | -- |
Mortgage History
| Date | Status | Loan Amount | Loan Type |
|---|---|---|---|
| Previous Owner | $165,000 | New Conventional | |
| Previous Owner | $55,000 | Unknown | |
| Previous Owner | $40,265 | Unknown | |
| Previous Owner | $128,000 | Unknown |
Similar Homes in Danville, CA
Source: Contra Costa Association of REALTORS®
MLS Number: 41103498
APN: 216-080-069-0
- 60 Nelson Ln
- 600 Hartz Ave Unit 119
- 600 Hartz Ave Unit 117
- 600 Hartz Ave Unit 206
- 600 Hartz Ave Unit 211
- 600 Hartz Ave Unit 103
- 600 Hartz Ave Unit 113
- 600 Hartz Ave Unit 201
- 600 Hartz Ave Unit 108
- 600 Hartz Ave Unit 107
- 181 Sonora Ave
- 200 El Dorado Ave Unit 12
- 200 El Dorado Ave Unit 17
- 132 Quinterra Ln
- 488 Sycamore Cir
- 812 Luz Ct
- 1 Sky Terrace
- 643 Contada Cir
- 221 El Sobrante Dr
- 5 Sky Terrace






