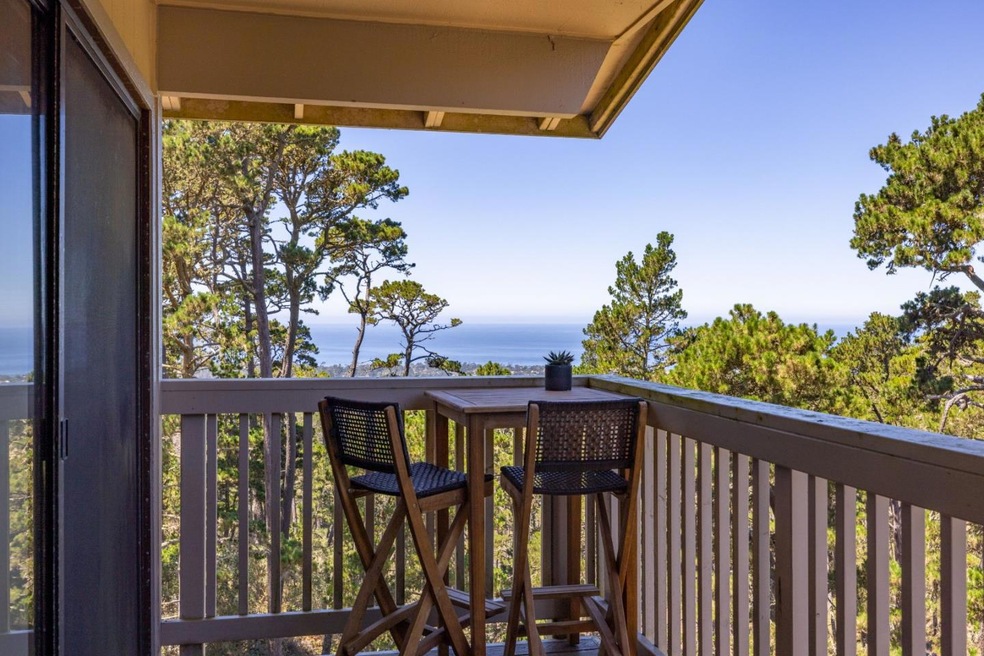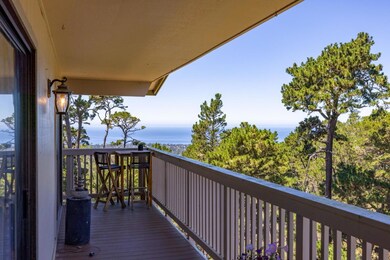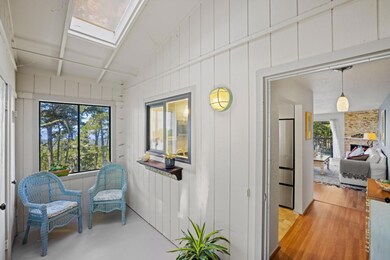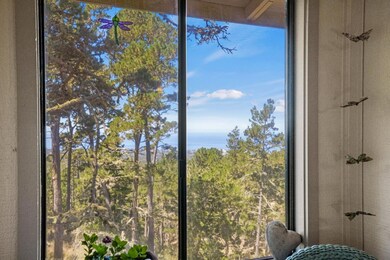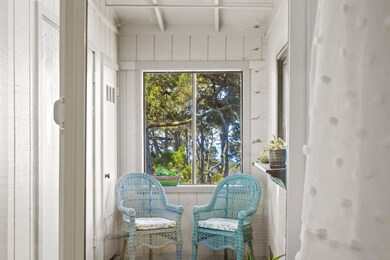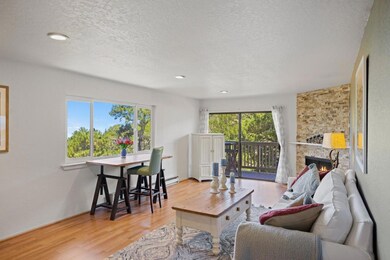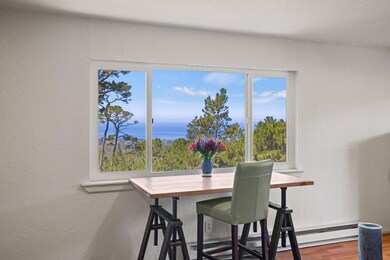
250 Forest Ridge Rd Unit 56 Monterey, CA 93940
Skyline Forest NeighborhoodEstimated Value: $715,000 - $769,000
Highlights
- Ocean View
- End Unit
- Guest Parking
- Monterey High School Rated A
- Corian Countertops
- Combination Dining and Living Room
About This Home
As of September 2022*Property sold for $695,000 minus 2.5%. No buyers' side commission was paid. One of the best ocean views from the living room, spacious master bedroom and expansive Trex deck in this lovely condo located high above the Monterey Bay in sunny Skyline Forest neighborhood looking out to the ocean. Lots of windows, lots of light! 2 beds/1 bath, remodeled from kitchen w/Corian countertops, polished marble scalloped backsplash and stainless appliances, to bathroom shower of porcelain tile with an accent stripe of glass tiles. LVP and vinyl flooring throughout.This end unit allows living room window with more expansive views of the forest & ocean. Carmel Stone Pro-Stack gas fireplace in living room. Indoor laundry.Privately enclosed front porch adds another usable lovely space complete with storage closet and another ocean view window. Designated covered parking space, and additional open parking. Close to schools, park, walking paths and trails. (Fell out of escrow by no fault of property.)
Last Agent to Sell the Property
Coldwell Banker Realty License #01147233 Listed on: 08/18/2022

Last Buyer's Agent
RECIP
Out of Area Office License #00000000
Property Details
Home Type
- Condominium
Est. Annual Taxes
- $7,682
Year Built
- 1974
Lot Details
- End Unit
HOA Fees
- $655 Monthly HOA Fees
Property Views
- Ocean
- Forest
- Park or Greenbelt
Home Design
- Pillar, Post or Pier Foundation
- Composition Roof
Interior Spaces
- 1,039 Sq Ft Home
- Gas Log Fireplace
- Living Room with Fireplace
- Combination Dining and Living Room
Kitchen
- Electric Oven
- Microwave
- Dishwasher
- Corian Countertops
Flooring
- Laminate
- Vinyl
Bedrooms and Bathrooms
- 2 Bedrooms
- 1 Full Bathroom
Laundry
- Laundry in unit
- Washer and Dryer
Parking
- 1 Carport Space
- Guest Parking
- Off-Street Parking
Utilities
- Vented Exhaust Fan
- Baseboard Heating
Community Details
Overview
- Association fees include common area electricity, common area gas, decks, exterior painting, fencing, insurance - structure, landscaping / gardening, maintenance - common area, maintenance - exterior, maintenance - road, maintenance - unit yard, management fee, roof, sewer, water / sewer
- Tanglewood Community Association
Pet Policy
- Pets Allowed
Ownership History
Purchase Details
Home Financials for this Owner
Home Financials are based on the most recent Mortgage that was taken out on this home.Purchase Details
Home Financials for this Owner
Home Financials are based on the most recent Mortgage that was taken out on this home.Purchase Details
Home Financials for this Owner
Home Financials are based on the most recent Mortgage that was taken out on this home.Purchase Details
Similar Homes in Monterey, CA
Home Values in the Area
Average Home Value in this Area
Purchase History
| Date | Buyer | Sale Price | Title Company |
|---|---|---|---|
| Robinson Brian | $678,000 | Old Republic Title | |
| Webster Patricia | $564,000 | Chicago Title Co | |
| Signorella Maureen | $419,000 | Chicago Title Company | |
| Truscott Family Trust | -- | None Available |
Mortgage History
| Date | Status | Borrower | Loan Amount |
|---|---|---|---|
| Previous Owner | Webster Patricia | $245,000 | |
| Previous Owner | Webster Patricia | $250,000 | |
| Previous Owner | Signorella Maureen | $335,200 |
Property History
| Date | Event | Price | Change | Sq Ft Price |
|---|---|---|---|---|
| 09/30/2022 09/30/22 | Sold | $677,625 | -2.5% | $652 / Sq Ft |
| 09/14/2022 09/14/22 | Pending | -- | -- | -- |
| 09/06/2022 09/06/22 | For Sale | $695,000 | 0.0% | $669 / Sq Ft |
| 08/23/2022 08/23/22 | Pending | -- | -- | -- |
| 08/18/2022 08/18/22 | For Sale | $695,000 | +23.2% | $669 / Sq Ft |
| 05/21/2018 05/21/18 | Sold | $564,000 | 0.0% | $543 / Sq Ft |
| 04/11/2018 04/11/18 | Pending | -- | -- | -- |
| 03/23/2018 03/23/18 | For Sale | $564,000 | 0.0% | $543 / Sq Ft |
| 03/23/2018 03/23/18 | Price Changed | $564,000 | 0.0% | $543 / Sq Ft |
| 03/13/2018 03/13/18 | Off Market | $564,000 | -- | -- |
| 02/27/2018 02/27/18 | For Sale | $545,000 | +30.1% | $525 / Sq Ft |
| 09/26/2016 09/26/16 | Sold | $419,000 | 0.0% | $403 / Sq Ft |
| 08/14/2016 08/14/16 | Pending | -- | -- | -- |
| 08/08/2016 08/08/16 | For Sale | $419,000 | -- | $403 / Sq Ft |
Tax History Compared to Growth
Tax History
| Year | Tax Paid | Tax Assessment Tax Assessment Total Assessment is a certain percentage of the fair market value that is determined by local assessors to be the total taxable value of land and additions on the property. | Land | Improvement |
|---|---|---|---|---|
| 2024 | $7,682 | $708,900 | $306,000 | $402,900 |
| 2023 | $7,480 | $695,000 | $300,000 | $395,000 |
| 2022 | $6,541 | $695,000 | $300,000 | $395,000 |
| 2021 | $6,445 | $592,863 | $262,794 | $330,069 |
| 2020 | $6,199 | $586,785 | $260,100 | $326,685 |
| 2019 | $6,506 | $575,280 | $255,000 | $320,280 |
| 2018 | $4,722 | $427,380 | $204,000 | $223,380 |
| 2017 | $4,371 | $419,000 | $200,000 | $219,000 |
| 2016 | $1,225 | $112,481 | $44,992 | $67,489 |
| 2015 | $1,208 | $110,793 | $44,317 | $66,476 |
| 2014 | $1,188 | $108,623 | $43,449 | $65,174 |
Agents Affiliated with this Home
-
Jeanne Osio

Seller's Agent in 2022
Jeanne Osio
Coldwell Banker Realty
(831) 622-2518
2 in this area
25 Total Sales
-
R
Buyer's Agent in 2022
RECIP
Out of Area Office
-
M
Seller's Agent in 2018
Maureen Signorella
KW Coastal Estates
(831) 402-4211
-

Buyer's Agent in 2018
Pat Strnad CRS
Coldwell Banker Realty
-

Seller's Agent in 2016
Sharon Matthams
Coldwell Banker Realty
(831) 320-4161
13 Total Sales
Map
Source: MLSListings
MLS Number: ML81904337
APN: 014-141-056-000
- 56 Skyline Crest Dr
- 60 Skyline Crest Dr
- 6 Stratford Place
- 1 Windsor Rise
- 15 Pinehill Way
- 85 Ocean Pines Ln
- 24 Pinehill Way
- 70 Forest Ridge Rd Unit 22
- 4 Via Ladera
- 541 Dry Creek Rd
- 604 Mar Vista Dr
- 5 Wyndemere Vale
- 4013 Los Altos Dr
- 4037 Costado Rd
- 4028 Sunset Ln
- 3008 Ransford Cir
- 400 Mar Vista Dr Unit 5
- 352 Bishop Ave
- 56 Glen Lake Dr
- 4055 Sunset Ln
- 250 Forest Ridge Rd Unit 70
- 250 Forest Ridge Rd Unit 47
- 250 Forest Ridge Rd
- 250 Forest Ridge Rd Unit 75
- 250 Forest Ridge Rd Unit 74
- 250 Forest Ridge Rd Unit 73
- 250 Forest Ridge Rd Unit 72
- 250 Forest Ridge Rd
- 250 Forest Ridge Rd Unit 68
- 250 Forest Ridge Rd Unit 67
- 250 Forest Ridge Rd Unit 66
- 250 Forest Ridge Rd Unit 65
- 250 Forest Ridge Rd Unit 63
- 250 Forest Ridge Rd Unit 62
- 250 Forest Ridge Rd Unit 61
- 250 Forest Ridge Rd Unit 60
- 250 Forest Ridge Rd Unit 59
- 250 Forest Ridge Rd Unit 58
- 250 Forest Ridge Rd Unit 56
- 250 Forest Ridge Rd Unit 55
