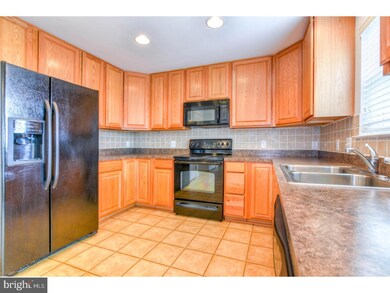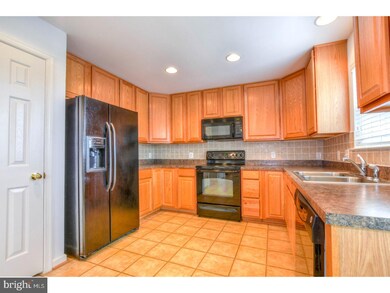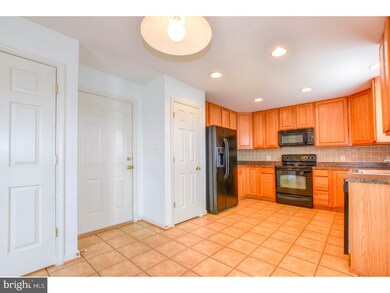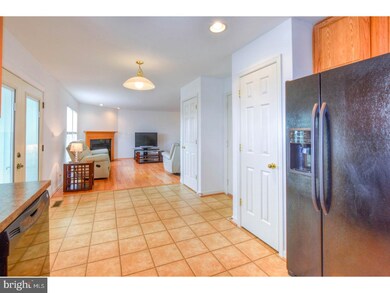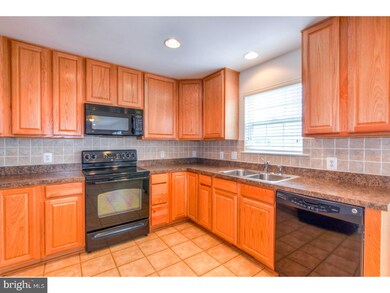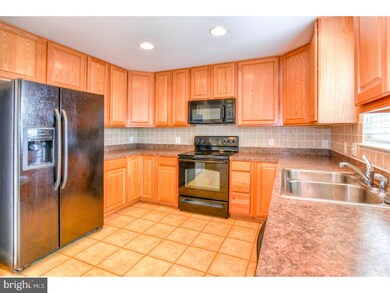250 Lone Tree Dr Camden, DE 19934
Highlights
- Deck
- Contemporary Architecture
- Attic
- Caesar Rodney High School Rated A-
- Wood Flooring
- Sun or Florida Room
About This Home
As of October 2022Enjoy open and inviting living spaces, a finished basement and a private backyard all in this three bedroom, three bathroom home in Camden. Garden beds surround the covered front porch at the entrance of this two-story residence. Step inside onto light hardwood flooring that continues into the dining room and living room. Large sun-filled windows can be found throughout the open concept floor plan. Entertain in the spacious living room complete with a cozy fireplace highlighted by recessed lighting. The adjacent formal dining room is perfect for any occasion. Continue into the beautiful eat-in kitchen featuring rich wood cabinetry and updated appliances. A sunny window above the sink provides plenty of natural light. The adjacent sunroom, complete with a ceiling fan, allows you to enjoy the view of the backyard all year! Step through the sliding glass door onto the deck for easy grilling or relax and take in the private, fully fenced backyard offering plenty of room for outdoor activities. A storage shed can easily store all of your outdoor tools and toys. Back inside, the second level of this home features an inviting master suite complete with plush carpet and generous closet space. Two additional bedrooms share a nicely appointed full bathroom with a double vanity. The finished lower level is full of possibilities! This space features plush carpet, recessed lighting and a full bathroom, and can easily be a fourth bedroom or a family room. Do not miss the convenience of a central vacuum system and an attached two-car garage for your vehicles. Recent updates include: Newer Roof (2006), Newer Furnace (2006). Enjoy all this area has to offer from this well maintained home! Highlight Sheet Bullet Points: Garden beds and a covered front porch Light hardwood flooring in the living room and dining room Cozy fireplace in the living room Eat-in kitchen complete with updated appliances and light wood cabinetry Sunroom features large windows and a ceiling fan Private, fully fenced backyard complete with a deck and storage shed Inviting master suite featuring plush carpet and generous closet space Two additional spacious bedrooms share a nicely appointed hall bathroom Finished lower level offering plush carpet, recessed lighting and a full bathroom Convenient central vacuum system Attached two-car garage
Home Details
Home Type
- Single Family
Est. Annual Taxes
- $1,626
Year Built
- Built in 2007
Lot Details
- 6,727 Sq Ft Lot
- Lot Dimensions are 66x102
- Level Lot
- Property is in good condition
HOA Fees
- $14 Monthly HOA Fees
Parking
- 2 Car Direct Access Garage
- 2 Open Parking Spaces
- Garage Door Opener
Home Design
- Contemporary Architecture
- Pitched Roof
- Shingle Roof
- Vinyl Siding
- Concrete Perimeter Foundation
Interior Spaces
- 1,676 Sq Ft Home
- Property has 2 Levels
- Ceiling Fan
- Non-Functioning Fireplace
- Gas Fireplace
- Family Room
- Living Room
- Dining Room
- Sun or Florida Room
- Finished Basement
- Basement Fills Entire Space Under The House
- Home Security System
- Attic
Kitchen
- Eat-In Kitchen
- Dishwasher
- Disposal
Flooring
- Wood
- Wall to Wall Carpet
- Vinyl
Bedrooms and Bathrooms
- 3 Bedrooms
- En-Suite Primary Bedroom
- 3.5 Bathrooms
Laundry
- Laundry Room
- Laundry on upper level
Outdoor Features
- Deck
- Shed
Schools
- W.B. Simpson Elementary School
Utilities
- Forced Air Heating and Cooling System
- 200+ Amp Service
- Natural Gas Water Heater
- Cable TV Available
Community Details
- Association fees include common area maintenance, snow removal
- Newells Creek Subdivision
Listing and Financial Details
- Tax Lot 7300-000
- Assessor Parcel Number NM-02-09404-02-7300-000
Map
Home Values in the Area
Average Home Value in this Area
Property History
| Date | Event | Price | Change | Sq Ft Price |
|---|---|---|---|---|
| 10/31/2022 10/31/22 | Sold | $350,000 | -6.7% | $209 / Sq Ft |
| 09/20/2022 09/20/22 | Pending | -- | -- | -- |
| 08/17/2022 08/17/22 | For Sale | $375,000 | 0.0% | $224 / Sq Ft |
| 11/16/2020 11/16/20 | Rented | $1,700 | 0.0% | -- |
| 10/05/2020 10/05/20 | Off Market | $1,700 | -- | -- |
| 09/30/2020 09/30/20 | For Rent | $1,700 | 0.0% | -- |
| 10/23/2017 10/23/17 | Sold | $239,900 | 0.0% | $143 / Sq Ft |
| 09/05/2017 09/05/17 | Pending | -- | -- | -- |
| 08/10/2017 08/10/17 | For Sale | $239,900 | -- | $143 / Sq Ft |
Tax History
| Year | Tax Paid | Tax Assessment Tax Assessment Total Assessment is a certain percentage of the fair market value that is determined by local assessors to be the total taxable value of land and additions on the property. | Land | Improvement |
|---|---|---|---|---|
| 2024 | $1,308 | $325,000 | $66,200 | $258,800 |
| 2023 | $1,234 | $47,900 | $3,500 | $44,400 |
| 2022 | $1,166 | $47,900 | $3,500 | $44,400 |
| 2021 | $1,157 | $47,900 | $3,500 | $44,400 |
| 2020 | $1,138 | $47,900 | $3,500 | $44,400 |
| 2019 | $1,094 | $47,900 | $3,500 | $44,400 |
| 2018 | $1,055 | $47,900 | $3,500 | $44,400 |
| 2017 | $1,013 | $47,900 | $0 | $0 |
| 2016 | $972 | $46,900 | $0 | $0 |
| 2015 | $814 | $46,900 | $0 | $0 |
| 2014 | $812 | $46,900 | $0 | $0 |
Mortgage History
| Date | Status | Loan Amount | Loan Type |
|---|---|---|---|
| Open | $343,660 | FHA | |
| Previous Owner | $247,816 | VA | |
| Previous Owner | $244,880 | VA | |
| Previous Owner | $281,170 | VA | |
| Previous Owner | $289,301 | VA |
Deed History
| Date | Type | Sale Price | Title Company |
|---|---|---|---|
| Deed | $350,000 | -- | |
| Deed | $239,900 | None Available | |
| Deed | $289,301 | None Available | |
| Deed | $21,879 | None Available |
Source: Bright MLS
MLS Number: 1000443695
APN: 7-02-09404-02-7300-000
- 388 Theater Ln
- 84 Tidbury Crossing
- 40 Lone Tree Dr
- 119 Bostick Ln
- 241 Thomas Harmon Dr
- 101 Dyer Dr
- 41 Theater Ln
- 20 Hickory Ln
- 107 S Knight Ln Unit 110
- Lot 3 Lochmeath Way
- Lot 1 Lochmeath Way
- 13 Kennison Ln
- 190 Rollin Ct
- 256 Headstart Ln
- 24 Deputy Ln Unit 61
- 21 Coomb Ln Unit 35
- 0 Willow Grove Rd
- 4910 S Dupont Hwy
- 27 South St
- 26 Brookfield Dr

