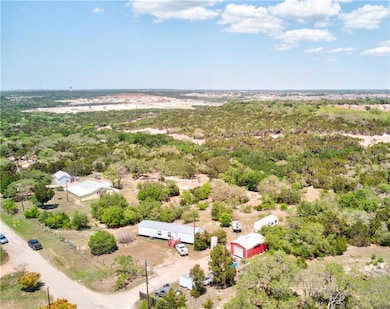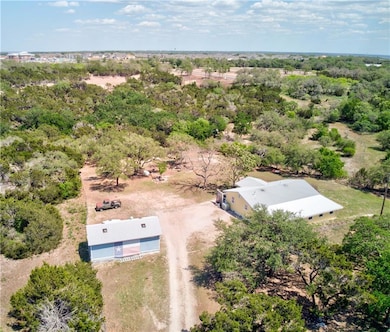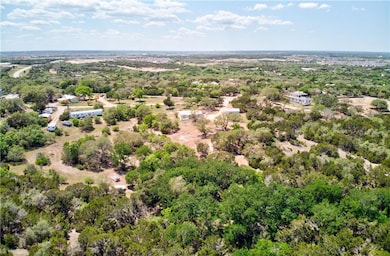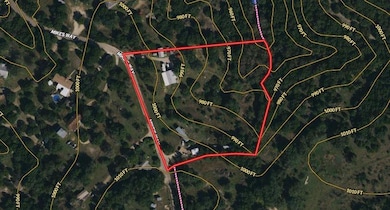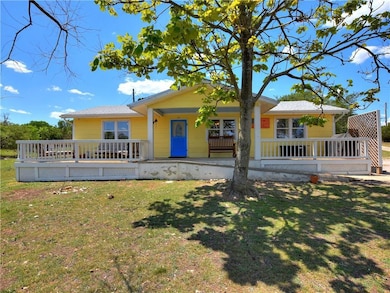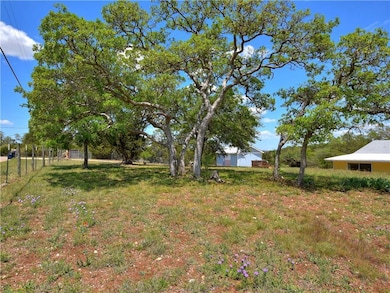250 Mikes Way Leander, TX 78641
Bryson Ridge NeighborhoodEstimated payment $6,136/month
Highlights
- RV Access or Parking
- View of Trees or Woods
- Mature Trees
- Glenn High School Rated A-
- 4.3 Acre Lot
- Wood Flooring
About This Home
TEXT AGENTS FOR COMBO CODE. Incredible opportunity in Leander! This unrestricted property offers endless possibilities: residential, commercial, or investment. Located between Ronald Reagan Blvd and 183A, and just minutes from San Gabriel Parkway, the property provides excellent access and visibility for future development or business use. The manufactured home on-site can remain or be removed, depending on your plans. With no HOA or deed restrictions, you have the freedom to create your vision; whether that’s a private residence, small business, or mixed-use project.
Listing Agent
Spyglass Realty Brokerage Phone: (512) 915-4188 License #0800542 Listed on: 11/03/2025

Home Details
Home Type
- Single Family
Est. Annual Taxes
- $10,900
Year Built
- Built in 1970
Lot Details
- 4.3 Acre Lot
- East Facing Home
- Private Entrance
- Cross Fenced
- Partially Fenced Property
- Wire Fence
- Interior Lot
- Level Lot
- Irregular Lot
- Mature Trees
- Wooded Lot
- Many Trees
- Private Yard
- Back and Front Yard
Property Views
- Woods
- Hills
- Seasonal
- Rural
- Park or Greenbelt
- Neighborhood
Home Design
- Pillar, Post or Pier Foundation
- Slab Foundation
- Shingle Roof
- Composition Roof
- HardiePlank Type
Interior Spaces
- 2,100 Sq Ft Home
- 1-Story Property
- Ceiling Fan
- Double Pane Windows
- Blinds
- Window Screens
- Family Room
- Storage
Kitchen
- Gas Range
- Dishwasher
- Laminate Countertops
Flooring
- Wood
- Linoleum
- Concrete
Bedrooms and Bathrooms
- 4 Main Level Bedrooms
- In-Law or Guest Suite
Home Security
- Carbon Monoxide Detectors
- Fire and Smoke Detector
Parking
- 20 Parking Spaces
- Private Parking
- Parking Accessed On Kitchen Level
- Side by Side Parking
- Gravel Driveway
- Unpaved Parking
- Additional Parking
- Open Parking
- Outside Parking
- RV Access or Parking
- Reserved Parking
- Unassigned Parking
Outdoor Features
- Covered Patio or Porch
- Shed
- Outbuilding
Additional Homes
- Residence on Property
Schools
- Knowles Elementary School
- Running Brushy Middle School
- Leander High School
Mobile Home
Utilities
- Central Heating and Cooling System
- Heating System Uses Propane
- Propane
- Private Water Source
- Electric Water Heater
- Septic Tank
Community Details
- No Home Owners Association
- South San Gabriel Ranches Subdivision
Listing and Financial Details
- Assessor Parcel Number 17W34400000036F001
Map
Home Values in the Area
Average Home Value in this Area
Tax History
| Year | Tax Paid | Tax Assessment Tax Assessment Total Assessment is a certain percentage of the fair market value that is determined by local assessors to be the total taxable value of land and additions on the property. | Land | Improvement |
|---|---|---|---|---|
| 2025 | $10,134 | $735,662 | -- | -- |
| 2024 | $10,134 | $671,502 | -- | -- |
| 2023 | $8,743 | $591,862 | $411,735 | $180,127 |
| 2022 | $14,054 | $762,238 | $362,239 | $399,999 |
| 2021 | $7,349 | $370,614 | $235,760 | $163,957 |
| 2020 | $6,690 | $334,301 | $203,056 | $137,731 |
| 2019 | $6,242 | $300,981 | $178,446 | $137,064 |
| 2018 | $5,248 | $271,580 | $153,455 | $118,125 |
| 2017 | $4,882 | $233,555 | $132,344 | $107,888 |
| 2016 | $4,438 | $212,323 | $118,741 | $93,582 |
| 2015 | $3,792 | $199,334 | $113,936 | $85,398 |
| 2014 | $3,792 | $192,330 | $0 | $0 |
Property History
| Date | Event | Price | List to Sale | Price per Sq Ft | Prior Sale |
|---|---|---|---|---|---|
| 11/15/2025 11/15/25 | Price Changed | $989,999 | 0.0% | -- | |
| 11/07/2025 11/07/25 | Price Changed | $990,000 | -1.0% | -- | |
| 11/04/2025 11/04/25 | For Sale | $1,000,000 | +33.3% | -- | |
| 12/17/2021 12/17/21 | Sold | -- | -- | -- | View Prior Sale |
| 11/17/2021 11/17/21 | Pending | -- | -- | -- | |
| 04/23/2021 04/23/21 | For Sale | $750,000 | -- | $651 / Sq Ft |
Purchase History
| Date | Type | Sale Price | Title Company |
|---|---|---|---|
| Warranty Deed | -- | None Available | |
| Vendors Lien | -- | Gracy Title Company |
Mortgage History
| Date | Status | Loan Amount | Loan Type |
|---|---|---|---|
| Open | $580,500 | New Conventional | |
| Previous Owner | $139,650 | Purchase Money Mortgage |
Source: Unlock MLS (Austin Board of REALTORS®)
MLS Number: 2705133
APN: R037856
- 1304 Jolie Rose Bend
- 1517 Treasure Map View
- 1316 Jolie Rose Bend
- 1320 Jolie Rose Bend
- 1257 Jolie Rose Bend
- 1409 Jolie Rose Bend
- 1525 Jolie Rose Bend
- 1512 Treasure Map View
- 1252 Jolie Rose Bend
- 1536 Jolie Rose Bend
- 1256 Jolie Rose Bend
- 1540 Jolie Rose Bend
- 1505 Jolie Rose Bend
- 4411W Plan at Palmera Ridge - 70'
- 4967S Plan at Palmera Ridge - 70'
- 4179W Plan at Palmera Ridge - 70'
- 3095W Plan at Palmera Ridge - 60'
- 3394W Plan at Palmera Ridge - 60'
- 4931S Plan at Palmera Ridge - 70'
- 2935W Plan at Palmera Ridge - 60'
- 1909 Sir Nathaniel Ln
- 921 Del Raphael Dr
- 2120 High Victory Rd
- 1205 Sweetspire St
- 1700 County Road 270
- 1200 Willie Ranch Way
- 2132 Montesol Ln
- 533 Mallow Rd
- 1904 Marlin Spike Dr
- 2016 Bobtail Pass
- 1932 Marlin Spike Dr
- 1917 Marlin Spike Dr
- 1921 Marlin Spike Dr
- 1832 Buntline Hitch Dr
- 2109 Gabriels Horn Rd
- 1141 Pleasant Hill Rd
- 2105 Suncup St
- 832 Azul Lagoon Dr Unit 7
- 2604 San Bautista Way Unit 40
- 2332 Bravo Pass

