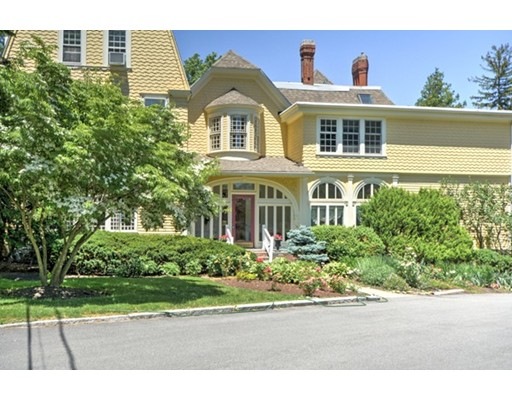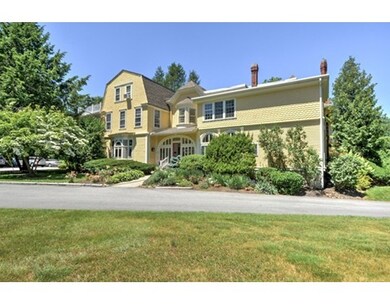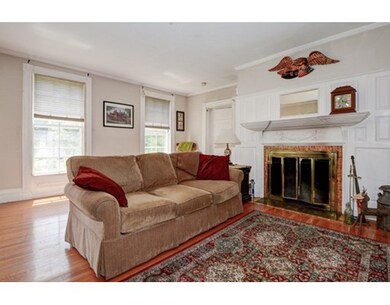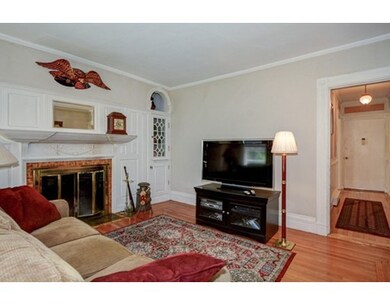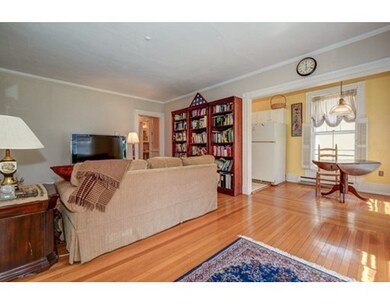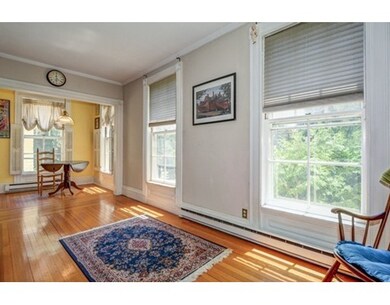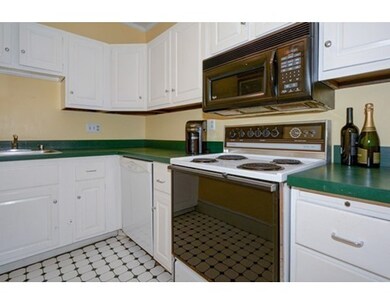
250 N Main St Unit 8 Andover, MA 01810
Shawsheen Heights NeighborhoodAbout This Home
As of June 2019Charm, Simplicity and Historical Appeal all here at The Croft. This light, bright and roomy 2nd floor suite with character, period details and high ceilings feels larger than you'd expect. With an exceptional location set way back on the property, serene setting and manicured grounds you'll love returning from your day to this majestic and private estate-like feeling home. Inside is a perfect layout from large living room with fireplace, detailed mantle woodworking and built-ins, master bed with private bath PLUS walk-in closet, and large 2nd bed with corner fireplace. Sunlight abounds from floor to ceiling windows and an efficient kitchen with inviting warmth and eat-in area open to living room. Perfect for the buyer who wants to move-in, make it their own and live in a true piece of Andover town history.
Last Buyer's Agent
Senad Resic
Coldwell Banker Realty - Lynnfield License #448553975
Property Details
Home Type
Condominium
Est. Annual Taxes
$4,503
Year Built
1874
Lot Details
0
Listing Details
- Unit Level: 2
- Unit Placement: Upper
- Property Type: Condominium/Co-Op
- Other Agent: 2.50
- Lead Paint: Unknown
- Year Round: Yes
- Special Features: None
- Property Sub Type: Condos
- Year Built: 1874
Interior Features
- Appliances: Range, Dishwasher, Microwave, Refrigerator
- Fireplaces: 2
- Has Basement: No
- Fireplaces: 2
- Primary Bathroom: Yes
- Number of Rooms: 4
- Amenities: Public Transportation, Shopping, Highway Access, House of Worship, Private School, Public School
- Flooring: Wood, Tile
- Interior Amenities: Cable Available, Intercom
- Bedroom 2: First Floor, 14X13
- Bathroom #2: First Floor, 5X6
- Kitchen: First Floor, 18X6
- Living Room: First Floor, 16X19
- Master Bedroom: First Floor, 11X16
- Master Bedroom Description: Bathroom - Full, Ceiling Fan(s), Closet - Walk-in, Flooring - Wall to Wall Carpet
- No Living Levels: 1
Exterior Features
- Roof: Asphalt/Fiberglass Shingles
- Construction: Frame
- Exterior: Wood
Garage/Parking
- Parking: Off-Street, Common, Paved Driveway
- Parking Spaces: 2
Utilities
- Heating: Electric
- Utility Connections: for Electric Range, for Electric Oven
- Sewer: City/Town Sewer
- Water: City/Town Water
Condo/Co-op/Association
- Condominium Name: Olde Andover Condominium - The Croft
- Association Fee Includes: Hot Water, Water, Sewer, Master Insurance, Security, Laundry Facilities, Exterior Maintenance, Road Maintenance, Landscaping, Snow Removal
- Association Security: Intercom
- Management: Professional - Off Site, Owner Association
- Pets Allowed: Yes
- No Units: 11
- Unit Building: 8
Fee Information
- Fee Interval: Monthly
Schools
- Elementary School: West
- Middle School: West
- High School: Andover High
Lot Info
- Assessor Parcel Number: M:00037 B:00055 L:00008
- Zoning: SRB
Ownership History
Purchase Details
Purchase Details
Home Financials for this Owner
Home Financials are based on the most recent Mortgage that was taken out on this home.Purchase Details
Home Financials for this Owner
Home Financials are based on the most recent Mortgage that was taken out on this home.Purchase Details
Home Financials for this Owner
Home Financials are based on the most recent Mortgage that was taken out on this home.Purchase Details
Home Financials for this Owner
Home Financials are based on the most recent Mortgage that was taken out on this home.Purchase Details
Home Financials for this Owner
Home Financials are based on the most recent Mortgage that was taken out on this home.Purchase Details
Home Financials for this Owner
Home Financials are based on the most recent Mortgage that was taken out on this home.Purchase Details
Purchase Details
Similar Homes in Andover, MA
Home Values in the Area
Average Home Value in this Area
Purchase History
| Date | Type | Sale Price | Title Company |
|---|---|---|---|
| Condominium Deed | $425,000 | None Available | |
| Not Resolvable | $382,500 | -- | |
| Not Resolvable | $230,000 | -- | |
| Deed | $232,500 | -- | |
| Deed | $167,000 | -- | |
| Deed | $145,639 | -- | |
| Deed | $119,000 | -- | |
| Deed | $115,755 | -- | |
| Deed | $130,000 | -- |
Mortgage History
| Date | Status | Loan Amount | Loan Type |
|---|---|---|---|
| Previous Owner | $336,400 | Stand Alone Refi Refinance Of Original Loan | |
| Previous Owner | $306,000 | New Conventional | |
| Previous Owner | $184,000 | New Conventional | |
| Previous Owner | $104,950 | No Value Available | |
| Previous Owner | $110,000 | Purchase Money Mortgage | |
| Previous Owner | $75,000 | Purchase Money Mortgage | |
| Previous Owner | $116,400 | Purchase Money Mortgage | |
| Previous Owner | $107,100 | Purchase Money Mortgage |
Property History
| Date | Event | Price | Change | Sq Ft Price |
|---|---|---|---|---|
| 06/25/2019 06/25/19 | Sold | $382,500 | 0.0% | $386 / Sq Ft |
| 05/14/2019 05/14/19 | Pending | -- | -- | -- |
| 05/08/2019 05/08/19 | For Sale | $382,500 | +66.3% | $386 / Sq Ft |
| 08/26/2016 08/26/16 | Sold | $230,000 | -1.1% | $240 / Sq Ft |
| 07/27/2016 07/27/16 | Pending | -- | -- | -- |
| 07/14/2016 07/14/16 | For Sale | $232,500 | -- | $242 / Sq Ft |
Tax History Compared to Growth
Tax History
| Year | Tax Paid | Tax Assessment Tax Assessment Total Assessment is a certain percentage of the fair market value that is determined by local assessors to be the total taxable value of land and additions on the property. | Land | Improvement |
|---|---|---|---|---|
| 2024 | $4,503 | $349,600 | $0 | $349,600 |
| 2023 | $4,332 | $317,100 | $0 | $317,100 |
| 2022 | $4,282 | $293,300 | $0 | $293,300 |
| 2021 | $4,422 | $289,200 | $0 | $289,200 |
| 2020 | $3,840 | $255,800 | $0 | $255,800 |
| 2019 | $3,750 | $245,600 | $0 | $245,600 |
| 2018 | $3,580 | $228,900 | $0 | $228,900 |
| 2017 | $3,286 | $216,500 | $0 | $216,500 |
| 2016 | $3,151 | $212,600 | $0 | $212,600 |
| 2015 | $2,990 | $199,700 | $0 | $199,700 |
Agents Affiliated with this Home
-
S
Seller's Agent in 2019
Senad Resic
Coldwell Banker Realty - Lynnfield
-
Richard Merrill

Buyer's Agent in 2019
Richard Merrill
Coldwell Banker Realty - Chelmsford
(978) 479-8558
42 Total Sales
-
Ron Carpenito

Seller's Agent in 2016
Ron Carpenito
Keller Williams Realty
(978) 494-0346
3 in this area
59 Total Sales
Map
Source: MLS Property Information Network (MLS PIN)
MLS Number: 72038437
APN: ANDO-000037-000055-000008
- 257 N Main St Unit 4
- 28 Smithshire Estates
- 38 Lincoln Cir E
- 10 Burnham Rd
- 8 Carisbrooke St
- 11 Argyle St
- 5 Cyr Cir
- 22 Lincoln Cir W
- 1 Beech Cir
- 9 Temple Place Unit 9
- 50 High St Unit 15
- 79 Cheever Cir
- 22 Railroad St Unit 306
- 6 Windsor St
- 11 Cuba St
- 4 Caileigh Ct
- 59 Elm St
- 61 Elm St Unit 61
- 6 Liberty St
- Lot 6 Weeping Willow Dr
