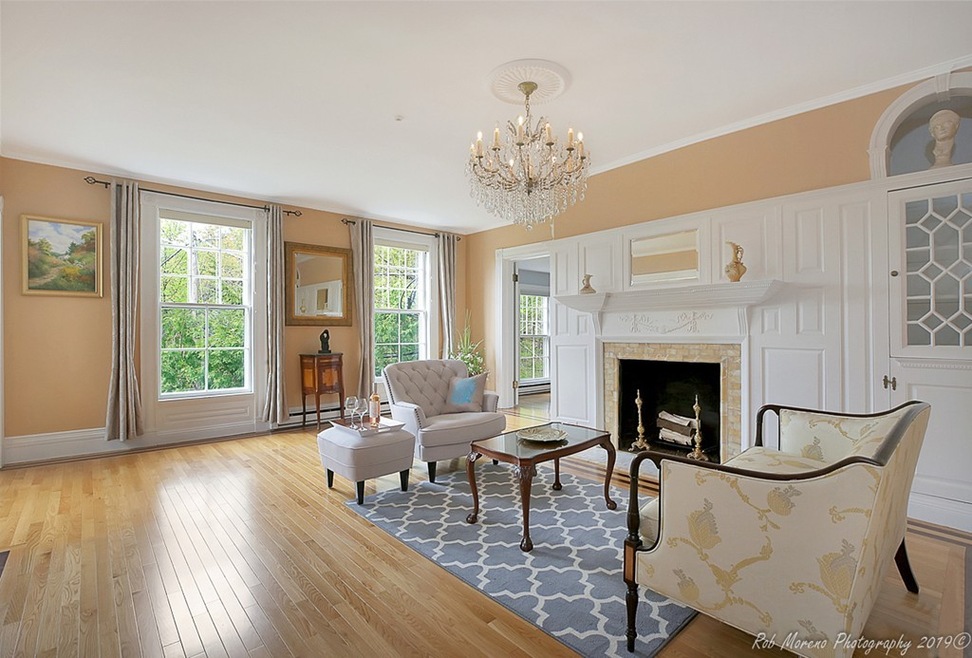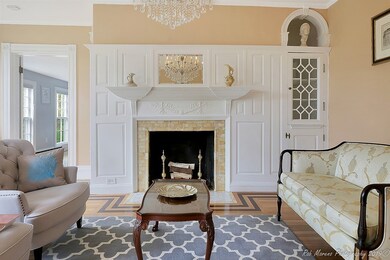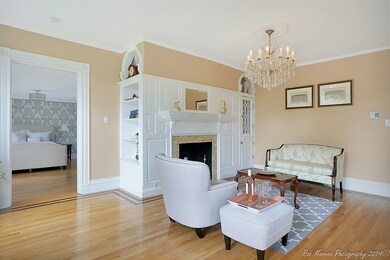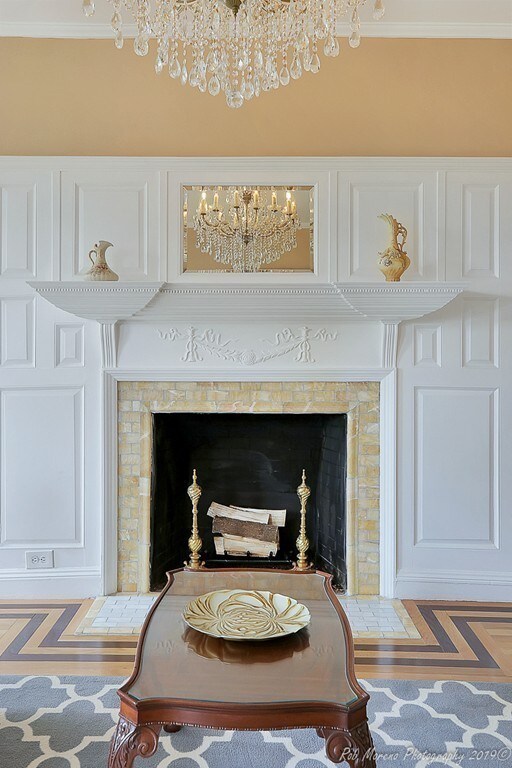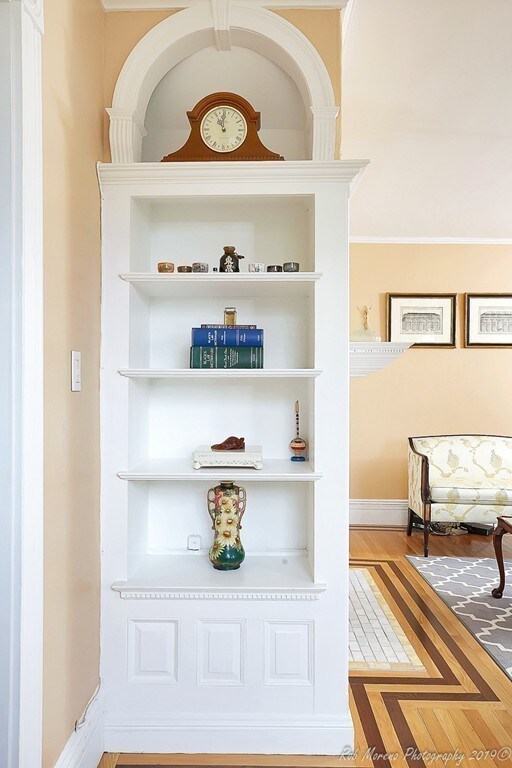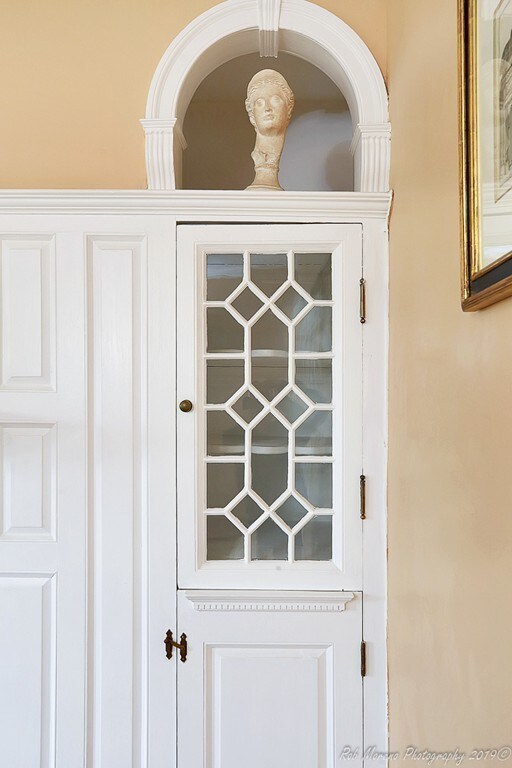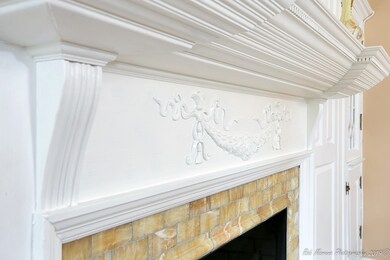
250 N Main St Unit 8 Andover, MA 01810
Shawsheen Heights NeighborhoodHighlights
- Marble Flooring
- Intercom
- Electric Baseboard Heater
- West Elementary School Rated A-
About This Home
As of June 2019ONE OF A KIND COMPLETELY RENOVATED 2 BED 2 FULL BATH CONDO in desirable Andover. Ideally located way back on property facing south & bringing in an abundant amount of Natural Light with its COMPLETELY RESTORED ORIGINAL Floor to Ceiling Windows w/ Storm Windows. Perfect Layout leads into Foyer w/ Wainscotting, Coat Closet. ALL NEW Hardwood Floors w/ Double Walnut Border. First bedroom has corner fireplace, big closet, plastered walls/ceiling. NEW FULL BATHS have Mosaic Marble Floors & Bathtub tile, New Vanities & Glass Shower Doors. NEW KITCHEN w/ Brazilian Granite Countertop, Mosaic Backsplash, Recessed Lights, SS Appliances w/ Dining Area w/ unconstricted scenic views. Living Room w/ High Ceilings & Magnificent Architectural details like Arched/Crown Moldings, Elaborate Millwork, Built-Ins/Glass China Cabinet, Onyx/Marble Fireplace & Austrian Crystal Chandelier. Serene Master Bedroom Suite w/ Private Full Bath w/ storage & Walk-In Closet. Close to Train/Bus to Boston, Highways, Shops.
Last Agent to Sell the Property
Senad Resic
Coldwell Banker Realty - Lynnfield License #448553975 Listed on: 05/08/2019
Property Details
Home Type
- Condominium
Est. Annual Taxes
- $4,503
Year Built
- Built in 1874
HOA Fees
- $413 per month
Kitchen
- Range
- Microwave
- Dishwasher
- Disposal
Flooring
- Wood
- Marble
Utilities
- Window Unit Cooling System
- Electric Baseboard Heater
- Individual Controls for Heating
- Natural Gas Water Heater
- Cable TV Available
Additional Features
- Basement
Community Details
- Pets Allowed
Ownership History
Purchase Details
Purchase Details
Home Financials for this Owner
Home Financials are based on the most recent Mortgage that was taken out on this home.Purchase Details
Home Financials for this Owner
Home Financials are based on the most recent Mortgage that was taken out on this home.Purchase Details
Home Financials for this Owner
Home Financials are based on the most recent Mortgage that was taken out on this home.Purchase Details
Home Financials for this Owner
Home Financials are based on the most recent Mortgage that was taken out on this home.Purchase Details
Home Financials for this Owner
Home Financials are based on the most recent Mortgage that was taken out on this home.Purchase Details
Home Financials for this Owner
Home Financials are based on the most recent Mortgage that was taken out on this home.Purchase Details
Purchase Details
Similar Homes in Andover, MA
Home Values in the Area
Average Home Value in this Area
Purchase History
| Date | Type | Sale Price | Title Company |
|---|---|---|---|
| Condominium Deed | $425,000 | None Available | |
| Not Resolvable | $382,500 | -- | |
| Not Resolvable | $230,000 | -- | |
| Deed | $232,500 | -- | |
| Deed | $167,000 | -- | |
| Deed | $145,639 | -- | |
| Deed | $119,000 | -- | |
| Deed | $115,755 | -- | |
| Deed | $130,000 | -- |
Mortgage History
| Date | Status | Loan Amount | Loan Type |
|---|---|---|---|
| Previous Owner | $336,400 | Stand Alone Refi Refinance Of Original Loan | |
| Previous Owner | $306,000 | New Conventional | |
| Previous Owner | $184,000 | New Conventional | |
| Previous Owner | $104,950 | No Value Available | |
| Previous Owner | $110,000 | Purchase Money Mortgage | |
| Previous Owner | $75,000 | Purchase Money Mortgage | |
| Previous Owner | $116,400 | Purchase Money Mortgage | |
| Previous Owner | $107,100 | Purchase Money Mortgage |
Property History
| Date | Event | Price | Change | Sq Ft Price |
|---|---|---|---|---|
| 06/25/2019 06/25/19 | Sold | $382,500 | 0.0% | $386 / Sq Ft |
| 05/14/2019 05/14/19 | Pending | -- | -- | -- |
| 05/08/2019 05/08/19 | For Sale | $382,500 | +66.3% | $386 / Sq Ft |
| 08/26/2016 08/26/16 | Sold | $230,000 | -1.1% | $240 / Sq Ft |
| 07/27/2016 07/27/16 | Pending | -- | -- | -- |
| 07/14/2016 07/14/16 | For Sale | $232,500 | -- | $242 / Sq Ft |
Tax History Compared to Growth
Tax History
| Year | Tax Paid | Tax Assessment Tax Assessment Total Assessment is a certain percentage of the fair market value that is determined by local assessors to be the total taxable value of land and additions on the property. | Land | Improvement |
|---|---|---|---|---|
| 2024 | $4,503 | $349,600 | $0 | $349,600 |
| 2023 | $4,332 | $317,100 | $0 | $317,100 |
| 2022 | $4,282 | $293,300 | $0 | $293,300 |
| 2021 | $4,422 | $289,200 | $0 | $289,200 |
| 2020 | $3,840 | $255,800 | $0 | $255,800 |
| 2019 | $3,750 | $245,600 | $0 | $245,600 |
| 2018 | $3,580 | $228,900 | $0 | $228,900 |
| 2017 | $3,286 | $216,500 | $0 | $216,500 |
| 2016 | $3,151 | $212,600 | $0 | $212,600 |
| 2015 | $2,990 | $199,700 | $0 | $199,700 |
Agents Affiliated with this Home
-
S
Seller's Agent in 2019
Senad Resic
Coldwell Banker Realty - Lynnfield
-
Richard Merrill

Buyer's Agent in 2019
Richard Merrill
Coldwell Banker Realty - Chelmsford
(978) 479-8558
42 Total Sales
-
Ron Carpenito

Seller's Agent in 2016
Ron Carpenito
Keller Williams Realty
(978) 494-0346
3 in this area
59 Total Sales
Map
Source: MLS Property Information Network (MLS PIN)
MLS Number: 72495637
APN: ANDO-000037-000055-000008
- 257 N Main St Unit 4
- 28 Smithshire Estates
- 38 Lincoln Cir E
- 10 Burnham Rd
- 8 Carisbrooke St
- 11 Argyle St
- 5 Cyr Cir
- 22 Lincoln Cir W
- 1 Beech Cir
- 9 Temple Place Unit 9
- 50 High St Unit 15
- 79 Cheever Cir
- 22 Railroad St Unit 306
- 6 Windsor St
- 11 Cuba St
- 4 Caileigh Ct
- 59 Elm St
- 61 Elm St Unit 61
- 6 Liberty St
- Lot 6 Weeping Willow Dr
