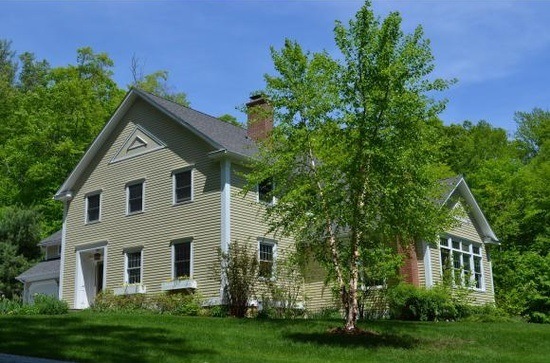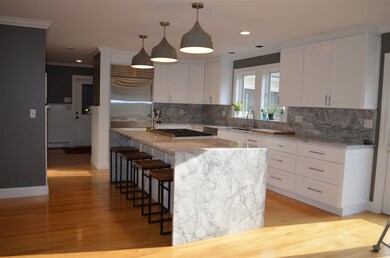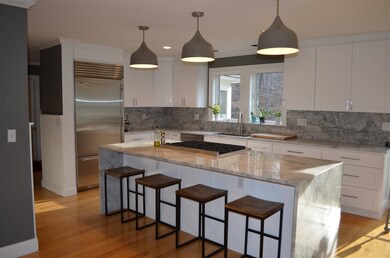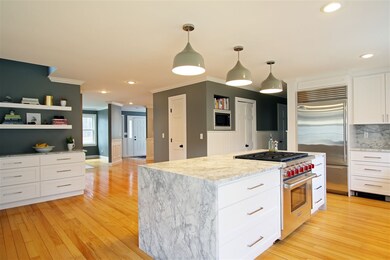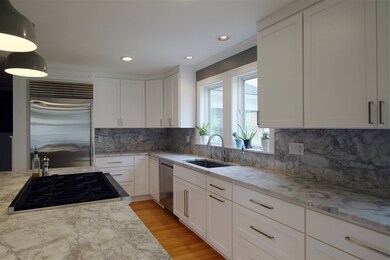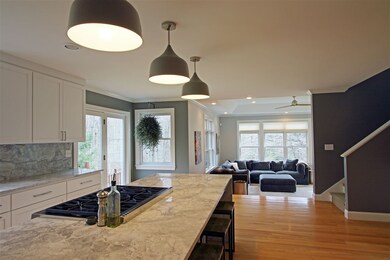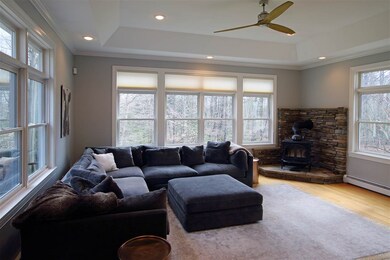
250 Pease Mountain Rd Charlotte, VT 05445
Estimated Value: $1,141,203 - $1,414,000
Highlights
- Barn
- Countryside Views
- Deck
- Charlotte Central School Rated A-
- Federal Architecture
- Wood Burning Stove
About This Home
As of August 2018Private, quiet, and tucked into 5+ acres within 7 minute scenic drive to historic Shelburne Village. Convenient to restaurants, local grocery, farmers market and Berry Farm. A pleasant blend of natural woods and sunny skies creates an oasis where birds and nature thrive. Recent home renovations are simply stunning with high quality finishes everyone loves to see, have and enjoy. Fresh, light and airy living best describes the interior ambiance with modern warm paint hues throughout. The new kitchen is tastefully designed with natural, luscious waterfall style Quartzite work island top and counters, Wolf gas cook-top/range and Sub-Zero refrigerator. The chef is never left out with the open floor plan to the living areas. The 2nd floor was not forgotten with all new hardwood bedroom flooring, completely renovated master bath with radiant floor heat. Even the small accoutrements had makeovers including ceiling fans, light fixtures and all interior and exterior door knobs. Adding to the overall property mood is the essential screened-in porch, blue stone patio, stone walls, large fenced lawn area and the must have Vermont red barn for an additional car, workshop and ample storage. You hear it all the time but this property is truly turn key. Nothing to do but move in and relax. Easy access to Burlington, Middlebury, beautiful Lake Champlain, Medical Center and the airport.
Last Listed By
Four Seasons Sotheby's Int'l Realty License #082.0006947 Listed on: 06/11/2018
Home Details
Home Type
- Single Family
Est. Annual Taxes
- $11,176
Year Built
- Built in 1998
Lot Details
- 5.5 Acre Lot
- Dirt Road
- Open Lot
- Lot Sloped Up
- Wooded Lot
Parking
- 2 Car Attached Garage
- Gravel Driveway
Home Design
- Federal Architecture
- Concrete Foundation
- Wood Frame Construction
- Shingle Roof
- Clap Board Siding
- Cedar
Interior Spaces
- 2-Story Property
- Vaulted Ceiling
- Ceiling Fan
- Wood Burning Stove
- Wood Burning Fireplace
- Blinds
- Window Screens
- Screened Porch
- Countryside Views
Kitchen
- Walk-In Pantry
- Gas Cooktop
- Microwave
- Dishwasher
- Kitchen Island
Flooring
- Wood
- Carpet
- Tile
Bedrooms and Bathrooms
- 4 Bedrooms
- Walk-In Closet
Laundry
- Laundry on upper level
- Dryer
- Washer
Partially Finished Basement
- Basement Fills Entire Space Under The House
- Connecting Stairway
- Interior Basement Entry
Outdoor Features
- Deck
- Patio
- Outbuilding
Schools
- Charlotte Central Elementary And Middle School
- Champlain Valley Uhsd #15 High School
Farming
- Barn
Utilities
- Cooling System Mounted In Outer Wall Opening
- Baseboard Heating
- Hot Water Heating System
- Heating System Uses Oil
- 220 Volts
- Drilled Well
- Water Heater
- Septic Tank
- Leach Field
Ownership History
Purchase Details
Similar Homes in Charlotte, VT
Home Values in the Area
Average Home Value in this Area
Purchase History
| Date | Buyer | Sale Price | Title Company |
|---|---|---|---|
| Fischer Robert B | $735,000 | -- |
Property History
| Date | Event | Price | Change | Sq Ft Price |
|---|---|---|---|---|
| 08/27/2018 08/27/18 | Sold | $799,000 | 0.0% | $191 / Sq Ft |
| 06/20/2018 06/20/18 | Pending | -- | -- | -- |
| 06/11/2018 06/11/18 | For Sale | $799,000 | +15.8% | $191 / Sq Ft |
| 09/18/2015 09/18/15 | Sold | $690,000 | -4.2% | $165 / Sq Ft |
| 07/16/2015 07/16/15 | Pending | -- | -- | -- |
| 04/29/2015 04/29/15 | For Sale | $719,900 | -- | $172 / Sq Ft |
Tax History Compared to Growth
Tax History
| Year | Tax Paid | Tax Assessment Tax Assessment Total Assessment is a certain percentage of the fair market value that is determined by local assessors to be the total taxable value of land and additions on the property. | Land | Improvement |
|---|---|---|---|---|
| 2024 | $14,314 | $944,800 | $285,000 | $659,800 |
| 2023 | $12,726 | $944,800 | $285,000 | $659,800 |
| 2022 | $12,196 | $697,600 | $198,700 | $498,900 |
| 2021 | $12,159 | $697,600 | $198,700 | $498,900 |
| 2020 | $12,104 | $697,600 | $198,700 | $498,900 |
| 2019 | $11,759 | $697,600 | $198,700 | $498,900 |
| 2018 | $11,759 | $697,600 | $198,700 | $498,900 |
| 2017 | $11,176 | $697,600 | $198,700 | $498,900 |
| 2016 | $12,584 | $697,600 | $198,700 | $498,900 |
Agents Affiliated with this Home
-
Jana Granzella

Seller's Agent in 2018
Jana Granzella
Four Seasons Sotheby's Int'l Realty
(802) 238-4712
58 Total Sales
-
Elise Polli

Buyer's Agent in 2018
Elise Polli
Polli Properties
(802) 471-2586
342 Total Sales
-
Deborah Hanley

Seller's Agent in 2015
Deborah Hanley
Coldwell Banker Hickok and Boardman
(802) 343-3710
121 Total Sales
Map
Source: PrimeMLS
MLS Number: 4699316
APN: (043) 00079-0250
- 4425 Ethan Allen Hwy
- 10 Common Way
- 488 Guinea Rd
- 692 Church Hill Rd
- 4630 Greenbush Rd
- 1249 Church Hill Rd
- 250 Palmer Ln
- 5597 Greenbush Rd
- 181 Windswept Ln
- 2271 Lake Rd
- 2760 Spear St
- 1067 Greenbush Rd
- 885 Greenbush Rd
- 178 Popple Dungeon Rd
- 1555 Spear St
- 304 Natures Way
- 251 Tamarack Rd
- 1295 Lime Kiln Rd
- 2700 Fuller Mountain Rd
- 74 Magic Hill Rd
- 250 Pease Mountain Rd
- 286 Pease Mountain Rd
- 150 Pease Mountain Rd Unit 10
- 360 Pease Mountain Rd Unit 5
- 360 Pease Mountain Rd Unit 4
- 360 Pease Mountain Rd Unit 6
- 315 Pease Mountain Rd
- 340 Pease Mountain Rd
- 335 Pease Mountain Rd
- 75 Pease Mountain Rd
- 3702 Mt Philo Rd
- 3834 Mt Philo Rd
- 4016 Mt Philo Rd
- 363 Colonel Williams Way
- 236 Lucy's Ln
- 236 Lucys Ln
- 3602 Mt Philo Rd
- 361 Col Williams Way
- 4100 Mt Philo Rd
- 237 Lucys Ln
