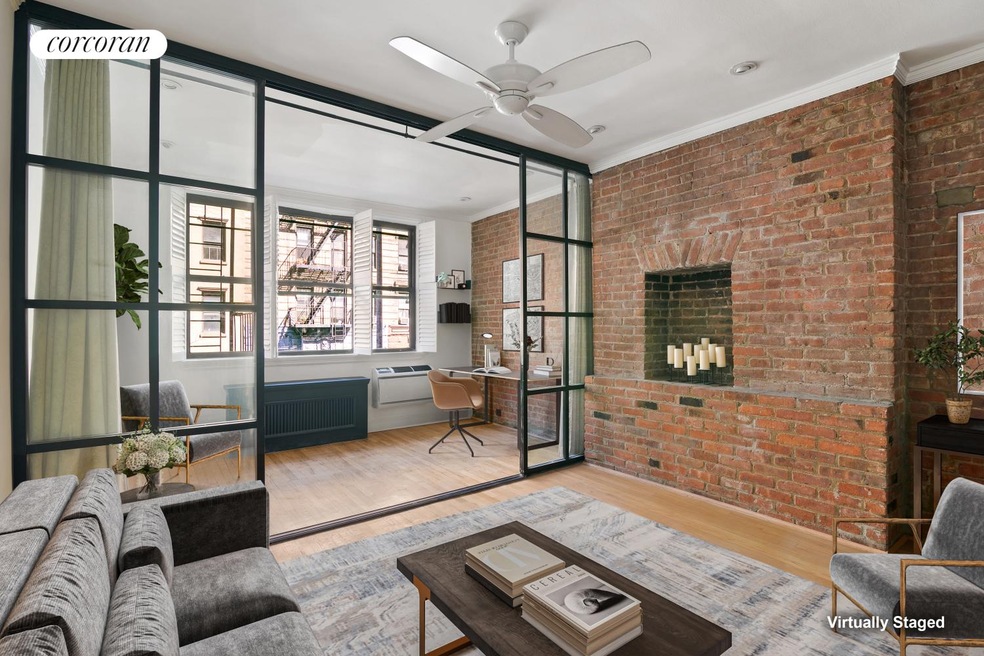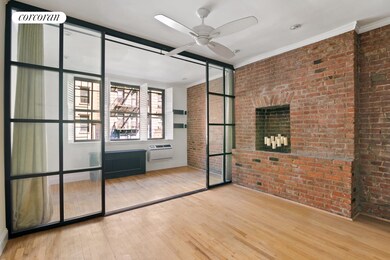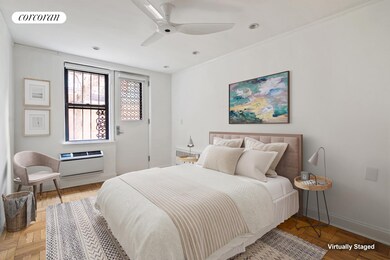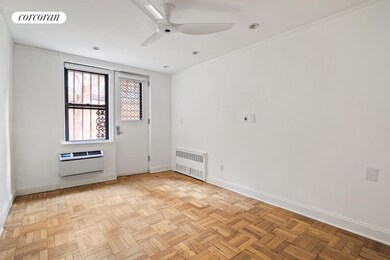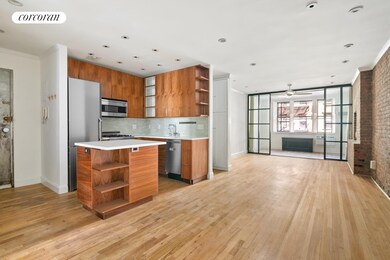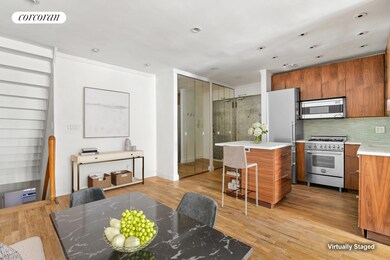Highlights
- Rooftop Deck
- 1-minute walk to 8 Avenue-14 Street
- High-Rise Condominium
- P.S. 11 Sarah J. Garnet School Rated A
- Views
- 3-minute walk to Dr. Gertrude B. Kelly Playground
About This Home
A very rare opportunity to move right into this beautifully updated, spacious duplex with a semi-private backyard in the heart of Chelsea. This two-level apartment is a true gem, featuring its own elevated private access to the outdoor backyard. As you enter the upper level, you are greeted by a thoughtfully designed open kitchen and dining area, perfect for entertaining. The kitchen has been completely renovated with custom walnut cabinetry by Oasis Interiors, sleek white Caesarstone countertops, a glass tile backsplash, and luxury top-of-the-line appliances, including a Liebherr refrigerator, Bertazzoni oven and microwave, and Bosch dishwasher. A front wall of windows frames a tranquil, tree-lined view, filling the living space with an extraordinary amount of natural light. Charming, vintage built-in wooden shutters hug the interior of the windows, providing the home with its elegant character and timeless feel, while also offering an elevated sense of optional privacy. With multiple seating areas to entertain, as well as a separate area enclosed by large sliding glass doors that could be used as an office, den or nursery, this upper level offers multiple possibilities for comfortable and stylish living. A built-in brick hearth is a one-of-a-kind feature, nestled into the original exposed brick walls of this pre-war building, and creates an unforgettable ambiance and cozy feel. A beautifully updated powder room completes the main floor.
Downstairs, the serene bedroom retreat is nestled quietly away from the street and opens onto a lush, semi-private garden directly accessible by only a select few units. This lower level has been completely rewired, features a large bedroom with wood floors, a generous walk-in closet space, and a stunningly renovated full bathroom, complete with immaculate white tiles and a fully mirrored upper wall.
The bedroom has a staircase leading to the backyard garden which is a true urban oasis, with charming stone pathways, cozy seating areas, string lights, and thoughtfully landscaped greenery-ideal for morning coffee, hosting barbeques, or evening cocktails under the stars. As the second floor is the highest floor with direct backyard access in the building, this apartment offers both privacy and quietness.
Located in a meticulously maintained prewar boutique co-op, this home offers modern conveniences while preserving its historic charm. The building features a newly renovated lobby, a modernized laundry room, a new elevator, rentable storage units, and a live-in superintendent. A virtual doorman adds an extra layer of convenience, allowing secure access directly from your phone. Plus, cable and internet are included at an unbeatable value.
Within a two-block radius, there are numerous methods of transportation including multiple subway lines and the PATH train. Top restaurants, world-class art galleries, shops, and boutiques are just a few blocks away in any direction. Nearby attractions also include Chelsea Market, Chelsea Piers, The Little Island, The Whitney Museum, and The High Line Park to name a few.
Do not miss this rare opportunity to own a stunning two-level home with indoor-outdoor living in one of Chelsea's most desirable locations!
Property Details
Home Type
- Co-Op
Year Built
- Built in 1930
Bedrooms and Bathrooms
- 1 Bedroom
Utilities
- No Cooling
Additional Features
- Property Views
- Basement
Listing and Financial Details
- Property Available on 6/16/25
- Legal Lot and Block 0062 / 00764
Community Details
Overview
- 59 Units
- High-Rise Condominium
- Chelsea Subdivision
- Property has 2 Levels
Amenities
- Rooftop Deck
Map
About This Building
Source: Real Estate Board of New York (REBNY)
MLS Number: RLS20026846
- 250 W 15th St Unit 3C
- 250 W 15th St Unit 2C
- 250 W 15th St Unit 1C
- 250 W 15th St Unit 6-H
- 245 W 14th St Unit PH
- 245 W 14th St Unit 8B
- 251 W 14th St Unit 1-A
- 251 W 14th St Unit 6 A
- 251 W 14th St Unit 4B
- 251 W 14th St Unit 9 A
- 251 W 14th St Unit PENTHOUSE
- 251 W 14th St Unit 2-A
- 251 W 14th St Unit 9-B
- 251 W 14th St Unit 4-C
- 85 8th Ave Unit 5H
- 85 8th Ave Unit PHW
- 85 8th Ave Unit 1-L
- 85 8th Ave Unit 2-E
- 85 8th Ave Unit 5W
