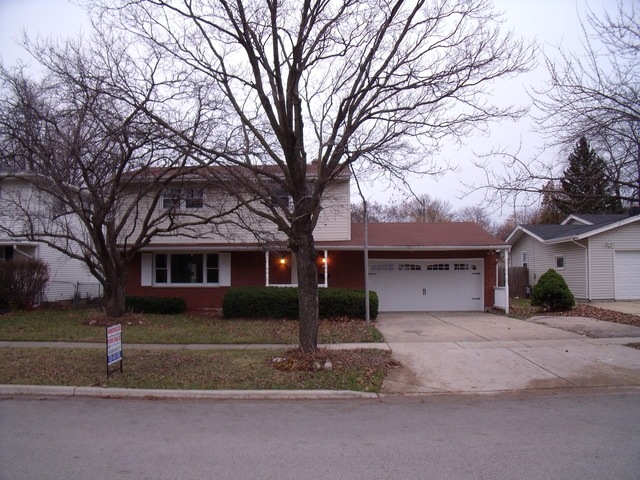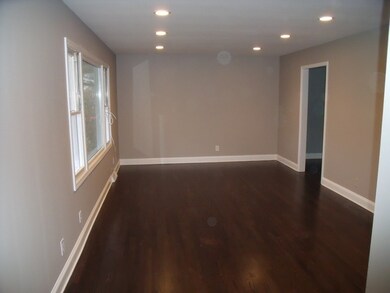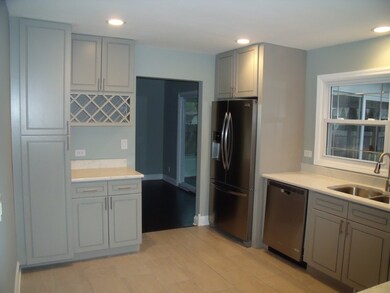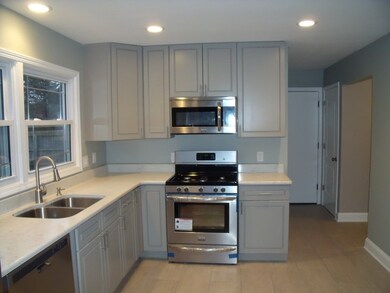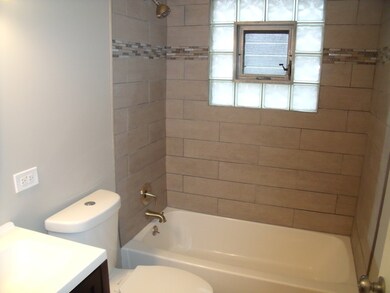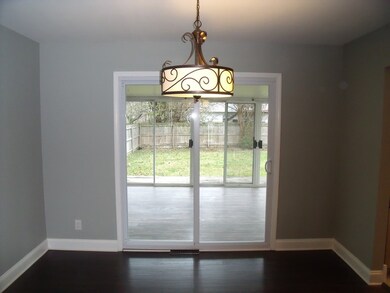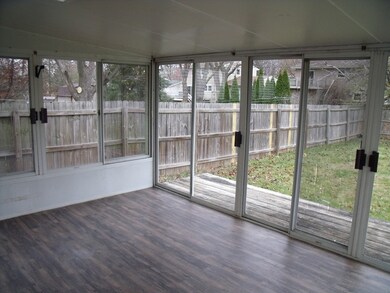
250 Walnut Dr Saint Charles, IL 60174
Southwest Saint Charles NeighborhoodHighlights
- Wood Flooring
- Den
- Bathroom on Main Level
- Richmond Intermediate School Rated A
- Fenced Yard
- 2-minute walk to Fairview Park
About This Home
As of April 2016Beautifully remodeled 4 bedroom, 2 bath home with a full finished basement. Modern kitchen with new cabinets, quartz counter tops and stainless steel appliances. Enclosed Sun room leading to a large fenced in yard. New doors, Trim, tile, carpet, refinished hardwood floors, Lighting fixtures, upgraded service panel, hot water heater and carriage style garage door. Nothing to do but move in and make your home! Priced to sell quick!
Last Agent to Sell the Property
Fox Hollow Properties License #475145196 Listed on: 11/21/2015
Home Details
Home Type
- Single Family
Est. Annual Taxes
- $7,362
Year Built
- 1965
Lot Details
- Fenced Yard
Parking
- Driveway
Home Design
- Brick Exterior Construction
- Slab Foundation
- Asphalt Shingled Roof
- Vinyl Siding
Interior Spaces
- Bathroom on Main Level
- Den
- Wood Flooring
- Finished Basement
- Basement Fills Entire Space Under The House
Utilities
- Central Air
- Heating System Uses Gas
Listing and Financial Details
- Senior Tax Exemptions
- Homeowner Tax Exemptions
Ownership History
Purchase Details
Home Financials for this Owner
Home Financials are based on the most recent Mortgage that was taken out on this home.Purchase Details
Home Financials for this Owner
Home Financials are based on the most recent Mortgage that was taken out on this home.Purchase Details
Purchase Details
Home Financials for this Owner
Home Financials are based on the most recent Mortgage that was taken out on this home.Purchase Details
Home Financials for this Owner
Home Financials are based on the most recent Mortgage that was taken out on this home.Similar Homes in the area
Home Values in the Area
Average Home Value in this Area
Purchase History
| Date | Type | Sale Price | Title Company |
|---|---|---|---|
| Warranty Deed | $248,000 | First American Title | |
| Special Warranty Deed | $130,000 | Fidelity National Title | |
| Sheriffs Deed | -- | None Available | |
| Warranty Deed | $289,500 | Chicago Title Insurance Co | |
| Warranty Deed | $185,000 | -- |
Mortgage History
| Date | Status | Loan Amount | Loan Type |
|---|---|---|---|
| Open | $280,000 | New Conventional | |
| Closed | $223,200 | New Conventional | |
| Previous Owner | $217,125 | New Conventional | |
| Previous Owner | $72,375 | Stand Alone Second | |
| Previous Owner | $164,700 | Stand Alone First | |
| Previous Owner | $31,250 | Credit Line Revolving | |
| Previous Owner | $148,000 | Unknown | |
| Previous Owner | $148,000 | Purchase Money Mortgage | |
| Previous Owner | $22,000 | Stand Alone Second |
Property History
| Date | Event | Price | Change | Sq Ft Price |
|---|---|---|---|---|
| 04/08/2016 04/08/16 | Sold | $248,000 | -1.9% | -- |
| 02/25/2016 02/25/16 | Pending | -- | -- | -- |
| 01/06/2016 01/06/16 | Price Changed | $252,900 | -0.8% | -- |
| 12/08/2015 12/08/15 | Price Changed | $254,900 | -1.9% | -- |
| 11/21/2015 11/21/15 | For Sale | $259,900 | +99.9% | -- |
| 08/14/2015 08/14/15 | Sold | $130,000 | -8.8% | $81 / Sq Ft |
| 07/13/2015 07/13/15 | Pending | -- | -- | -- |
| 06/30/2015 06/30/15 | Price Changed | $142,500 | -4.9% | $89 / Sq Ft |
| 06/30/2015 06/30/15 | For Sale | $149,900 | +15.3% | $94 / Sq Ft |
| 06/27/2015 06/27/15 | Off Market | $130,000 | -- | -- |
| 05/28/2015 05/28/15 | For Sale | $149,900 | +15.3% | $94 / Sq Ft |
| 04/30/2015 04/30/15 | Off Market | $130,000 | -- | -- |
| 03/31/2015 03/31/15 | Pending | -- | -- | -- |
| 03/20/2015 03/20/15 | Price Changed | $149,900 | -4.3% | $94 / Sq Ft |
| 03/02/2015 03/02/15 | For Sale | $156,600 | 0.0% | $98 / Sq Ft |
| 02/02/2015 02/02/15 | Pending | -- | -- | -- |
| 12/30/2014 12/30/14 | For Sale | $156,600 | -- | $98 / Sq Ft |
Tax History Compared to Growth
Tax History
| Year | Tax Paid | Tax Assessment Tax Assessment Total Assessment is a certain percentage of the fair market value that is determined by local assessors to be the total taxable value of land and additions on the property. | Land | Improvement |
|---|---|---|---|---|
| 2023 | $7,362 | $99,991 | $24,331 | $75,660 |
| 2022 | $6,993 | $92,608 | $23,980 | $68,628 |
| 2021 | $6,710 | $88,274 | $22,858 | $65,416 |
| 2020 | $6,367 | $83,364 | $22,432 | $60,932 |
| 2019 | $6,249 | $81,714 | $21,988 | $59,726 |
| 2018 | $5,892 | $77,039 | $20,790 | $56,249 |
| 2017 | $5,732 | $74,405 | $20,079 | $54,326 |
| 2016 | $6,131 | $67,114 | $19,374 | $47,740 |
| 2015 | -- | $64,286 | $19,165 | $45,121 |
| 2014 | -- | $61,330 | $19,165 | $42,165 |
| 2013 | -- | $62,111 | $19,357 | $42,754 |
Agents Affiliated with this Home
-
Jacob Bartlett
J
Seller's Agent in 2016
Jacob Bartlett
Fox Hollow Properties
(630) 400-2866
9 Total Sales
-
Michelle Colletti

Seller's Agent in 2015
Michelle Colletti
Apreda Real Estate Services
(815) 997-3958
33 Total Sales
Map
Source: Midwest Real Estate Data (MRED)
MLS Number: MRD09090646
APN: 09-33-103-022
- 124 Fairview Dr
- 333 S 14th St
- 1121 S 13th St Unit 3
- 622 Katherine St
- 628 Katherine St
- 1224 Dean St
- 1017 Prairie St
- 940 W Main St
- 416 S 10th Ct
- 319 Fairmont Ct
- 305 Fairmont Ct
- 1016 Charleston Dr
- 2007 Thornwood Cir
- 237 Kennedy Dr
- 320 Hamilton Rd
- 911 S 7th St
- 257 Kennedy Dr
- 340 Hamilton Rd
- 606 Cedar St
- 221 N 6th St
