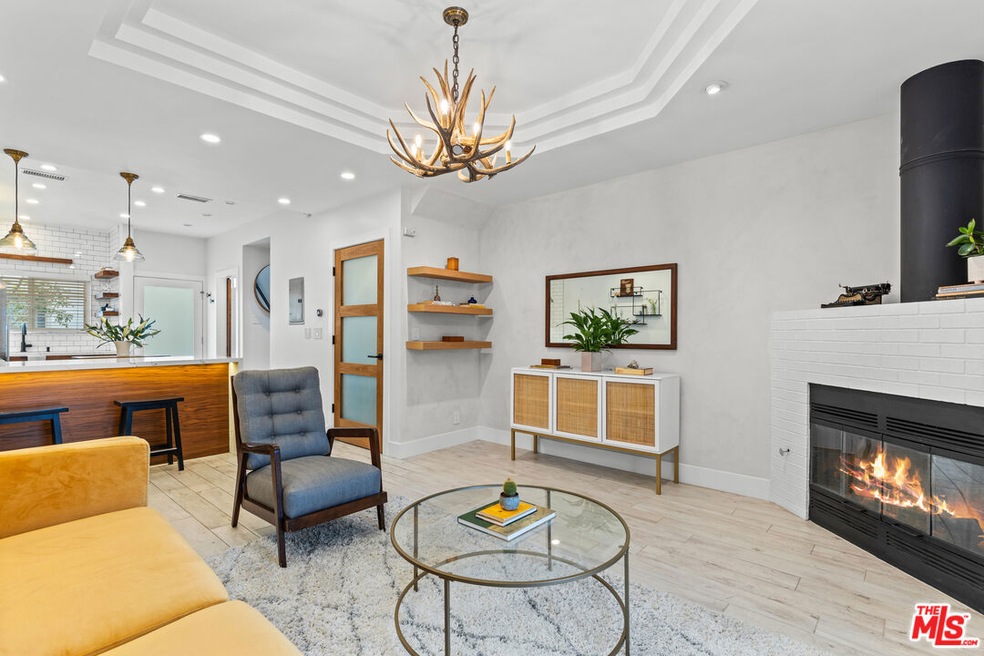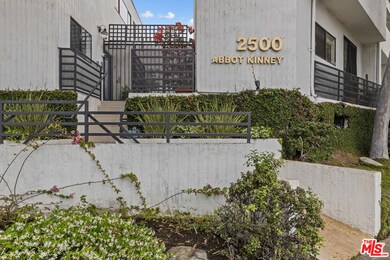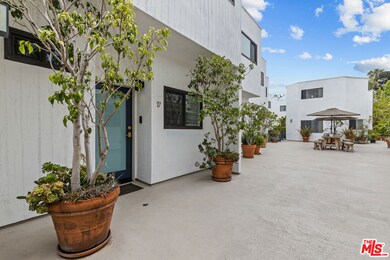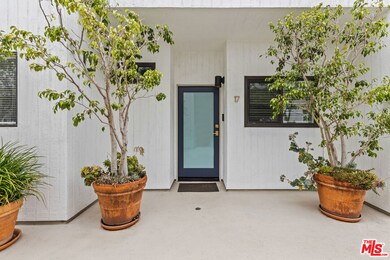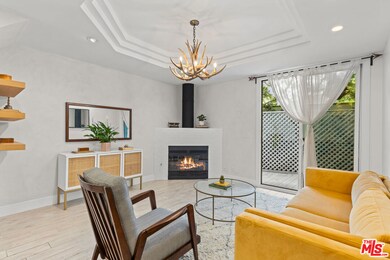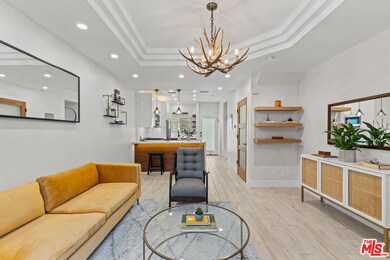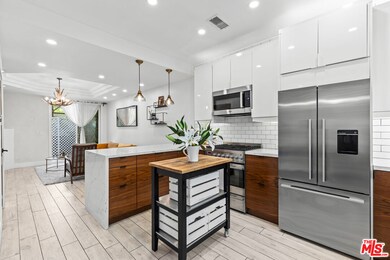2500 Abbot Kinney Blvd Unit 17 Venice, CA 90291
Venice NeighborhoodHighlights
- 24-Hour Security
- View of Trees or Woods
- High Ceiling
- Coeur D'Alene Avenue Elementary School Rated A-
- 0.54 Acre Lot
- Breakfast Bar
About This Home
Step into sophisticated coastal living in the heart of Venice, on the world-famous Abbot Kinney Blvd. This meticulously remodeled luxury 2-bedroom, 2.5-bath condo blends modern design with effortless California cool-- just moments from the beach, top-tier dining, and boutique shopping. Inside, you'll find an open-concept layout drenched in natural light, complemented by updated recessed warm LED Lutron lighting throughout, creating an inviting ambiance day or night. The chef's kitchen has been fully remodeled with custom grain-matched walnut cabinetry, quartz waterfall countertops, and high-end stainless Bosch and Fisher & Paykel appliances-- perfectly suited for both quiet mornings and stylish entertaining. Upstairs, discover two spacious bedrooms and two fully remodeled bathrooms featuring spa-like finishes, premium tile work, and elegant fixtures. Each bedroom is equipped with high-end MinkaAire ceiling fans, and sliding mirrored closets that are fully finished to maximize storage. A refined powder room downstairs completes the updated interior with convenience and flair. Enjoy your morning coffee or evening wine on the private patio, a tranquil retreat amidst Venice's vibrant energy. Located in the highly regarded Coeur d'Alene Avenue Elementary School District, this is luxury living with an edge: contemporary, curated, and connected to the best of the Westside. Water is included in the lease.
Listing Agent
Berkshire Hathaway HomeServices California Properties License #02013938 Listed on: 07/23/2025

Co-Listing Agent
Berkshire Hathaway HomeServices California Properties License #01773733
Open House Schedule
-
Sunday, July 27, 20252:00 to 5:00 pm7/27/2025 2:00:00 PM +00:007/27/2025 5:00:00 PM +00:00Add to Calendar
Condo Details
Home Type
- Condominium
Est. Annual Taxes
- $12,736
Year Built
- Built in 1985 | Remodeled
Parking
- 2 Car Garage
- Automatic Gate
- Assigned Parking
- Controlled Entrance
Interior Spaces
- 924 Sq Ft Home
- 2-Story Property
- High Ceiling
- Ceiling Fan
- Recessed Lighting
- Blinds
- Sliding Doors
- Living Room with Fireplace
- Porcelain Tile
- Views of Woods
Kitchen
- Breakfast Bar
- Oven
- Range
- Microwave
- Water Line To Refrigerator
- Dishwasher
Bedrooms and Bathrooms
- 2 Bedrooms
- Remodeled Bathroom
- Bathtub with Shower
Laundry
- Laundry in unit
- Dryer
- Washer
Outdoor Features
- Open Patio
- Outdoor Gas Grill
Additional Features
- Gated Home
- Central Heating
Listing and Financial Details
- Security Deposit $10,000
- Tenant pays for cable TV, electricity, gas
- 12 Month Lease Term
- Assessor Parcel Number 4237-013-037
Community Details
Overview
- 29 Units
Pet Policy
- Pets Allowed
Security
- 24-Hour Security
- Card or Code Access
Map
Source: The MLS
MLS Number: 25567889
APN: 4237-013-037
- 2500 Abbot Kinney Blvd Unit 25
- 2500 Abbot Kinney Blvd Unit 9
- 608 Woodlawn Ave
- 2616 Abbot Kinney Blvd
- 666 Marr St
- 2700 Abbot Kinney Blvd
- 720 Angelus Place
- 717 Coeur d Alene Ave
- 703 Boccaccio Ave
- 2336 Boone Ave
- 2312 Pisani Place
- 803 Boccaccio Ave
- 754 Washington Blvd
- 813 Crestmoore Place
- 814 Angelus Place
- 922 Garfield Ave
- 2405 Boone Ave
- 2321 Cloy Ave
- 801 Howard St
- 2432 Cloy Ave
- 2500 Abbot Kinney Blvd Unit 5
- 2500 Abbot Kinney Blvd Unit 7123 - 1
- 2421 Abbot Kinney Blvd Unit 2
- 651 Angelus Place Unit B
- 664 Marr St
- 714 Crestmoore Place Unit B
- 2700 Abbot Kinney Blvd
- 2715 Abbot Kinney Blvd
- 2724 Abbot Kinney Blvd
- 2724 Abbot Kinney Blvd Unit 213
- 2724 Abbot Kinney Blvd Unit 217
- 732 Washington Blvd
- 4316 Marina City Dr Unit Stunning Luxury Condo
- 4265 Marina City Dr Unit 903
- 4316 Marina City Dr Unit 521C
- 4316 Marina City Dr Unit 333
- 4314 Marina City Dr Unit 1018
- 4314 Marina City Dr Unit 424
- 4337 Marina City Dr Unit 643
- 657 Mildred Ave
