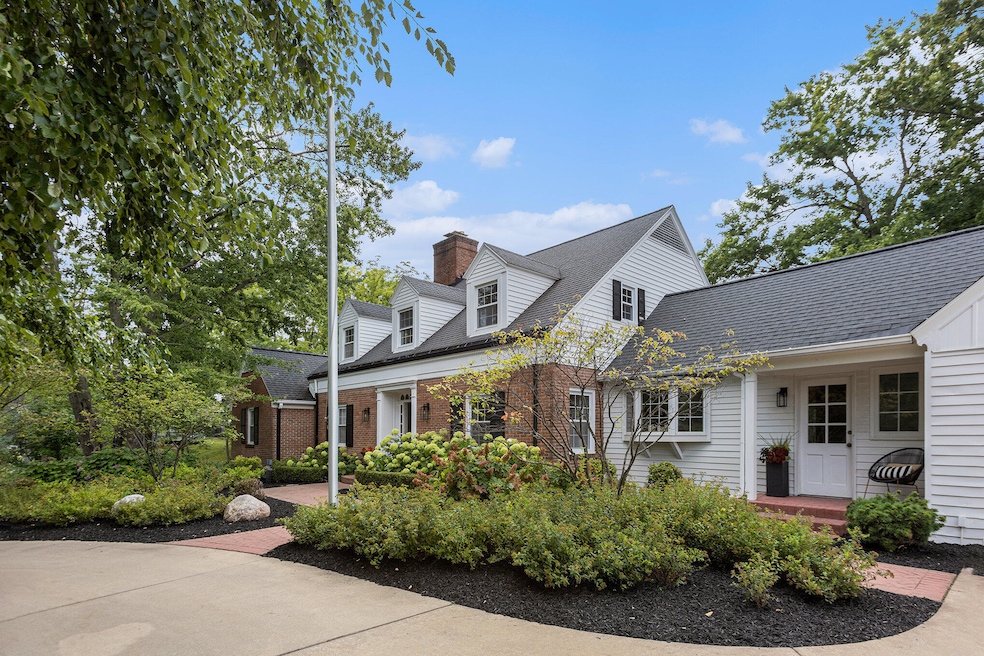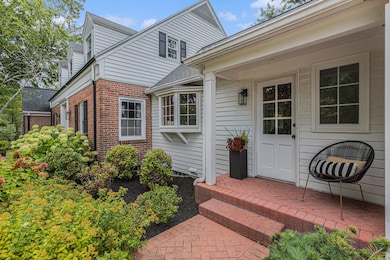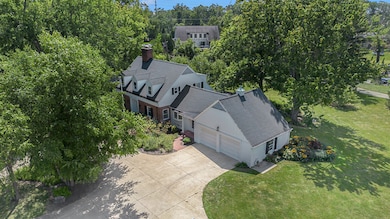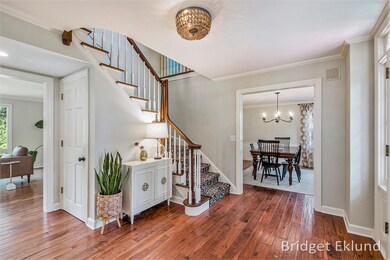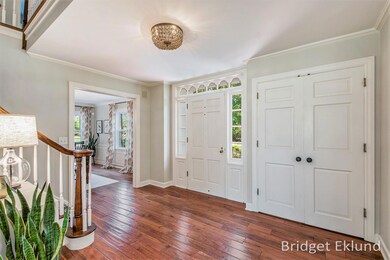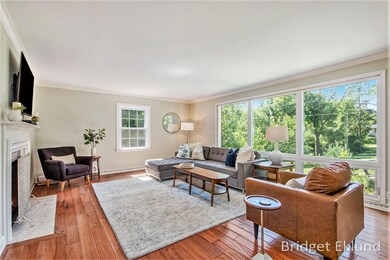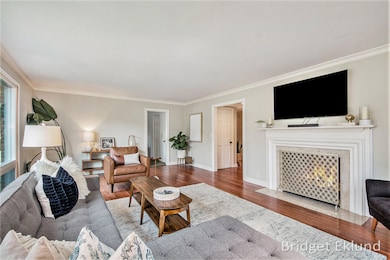
2500 Cascade Rd SE Grand Rapids, MI 49506
Highlights
- Spa
- 1.58 Acre Lot
- Deck
- East Grand Rapids High School Rated A
- Cape Cod Architecture
- Family Room with Fireplace
About This Home
As of November 2024Welcome to this executive home located in the highly sought-after East Grand Rapids School District, with the added benefit of Grand Rapids Township taxes. Nestled on a gated double lot, this residence offers privacy with acreage. With five spacious bedrooms and 3.5 bathrooms, there is ample room for family and guests. This home combines elegance with functionality, offering a perfect blend of modern amenities and serene surroundings. The primary suite is tucked away down a private hallway with double closets and walk-in tile shower. Main level features a large living room with gas fireplace, office/den, formal dining room, eat-in kitchen, half bathroom, and sunroom. The upper level hosts three bedrooms and full bathroom. The walkout basement provides additional living space and easy access to the beautifully landscaped, park-like backyard, perfect for outdoor activities and relaxation. Additional bedroom and full bathroom located on lower level. Attached two car garage, storage shed, and multiple exterior entertaining options complete this stately property.
Home Details
Home Type
- Single Family
Est. Annual Taxes
- $10,029
Year Built
- Built in 1961
Lot Details
- 1.58 Acre Lot
- Lot Dimensions are 345 x 200
- Shrub
- Level Lot
- Sprinkler System
Parking
- 2 Car Attached Garage
- Garage Door Opener
Home Design
- Cape Cod Architecture
- Brick Exterior Construction
- Composition Roof
- Wood Siding
- Aluminum Siding
Interior Spaces
- 4,309 Sq Ft Home
- 2-Story Property
- Wet Bar
- Ceiling Fan
- Window Treatments
- Window Screens
- Family Room with Fireplace
- 2 Fireplaces
- Living Room with Fireplace
- Walk-Out Basement
- Attic Fan
- Home Security System
Kitchen
- Range
- Microwave
- Dishwasher
- Kitchen Island
- Disposal
Flooring
- Wood
- Ceramic Tile
Bedrooms and Bathrooms
- 5 Bedrooms | 1 Main Level Bedroom
Laundry
- Laundry on lower level
- Dryer
- Washer
Outdoor Features
- Spa
- Deck
- Patio
- Shed
- Storage Shed
Location
- Mineral Rights Excluded
Utilities
- Forced Air Heating and Cooling System
- Heating System Uses Natural Gas
- Phone Available
- Cable TV Available
Community Details
- Recreational Area
Ownership History
Purchase Details
Home Financials for this Owner
Home Financials are based on the most recent Mortgage that was taken out on this home.Purchase Details
Home Financials for this Owner
Home Financials are based on the most recent Mortgage that was taken out on this home.Purchase Details
Map
Similar Homes in the area
Home Values in the Area
Average Home Value in this Area
Purchase History
| Date | Type | Sale Price | Title Company |
|---|---|---|---|
| Warranty Deed | $935,000 | Sun Title | |
| Warranty Deed | $550,000 | Lighthouse Ttl Agcy West Sho | |
| Warranty Deed | $415,000 | Metropolitan Title Company |
Mortgage History
| Date | Status | Loan Amount | Loan Type |
|---|---|---|---|
| Open | $748,000 | New Conventional | |
| Previous Owner | $440,000 | New Conventional | |
| Previous Owner | $50,000 | Credit Line Revolving |
Property History
| Date | Event | Price | Change | Sq Ft Price |
|---|---|---|---|---|
| 11/21/2024 11/21/24 | Sold | $935,000 | -1.5% | $217 / Sq Ft |
| 10/18/2024 10/18/24 | Pending | -- | -- | -- |
| 08/15/2024 08/15/24 | For Sale | $949,000 | +72.5% | $220 / Sq Ft |
| 01/10/2020 01/10/20 | Sold | $550,000 | -12.0% | $128 / Sq Ft |
| 12/04/2019 12/04/19 | Pending | -- | -- | -- |
| 08/14/2019 08/14/19 | For Sale | $624,900 | -- | $145 / Sq Ft |
Tax History
| Year | Tax Paid | Tax Assessment Tax Assessment Total Assessment is a certain percentage of the fair market value that is determined by local assessors to be the total taxable value of land and additions on the property. | Land | Improvement |
|---|---|---|---|---|
| 2024 | $9,152 | $365,800 | $0 | $0 |
| 2023 | $8,657 | $344,000 | $0 | $0 |
| 2022 | $9,618 | $289,400 | $0 | $0 |
| 2021 | $9,366 | $276,900 | $0 | $0 |
| 2020 | $5,890 | $262,800 | $0 | $0 |
| 2019 | $6,808 | $241,500 | $0 | $0 |
| 2018 | $6,666 | $224,700 | $0 | $0 |
| 2017 | $6,497 | $231,000 | $0 | $0 |
| 2016 | $6,283 | $207,600 | $0 | $0 |
| 2015 | -- | $207,600 | $0 | $0 |
| 2013 | -- | $194,600 | $0 | $0 |
Source: Southwestern Michigan Association of REALTORS®
MLS Number: 24042724
APN: 41-14-27-301-006
- 20 Baltimore Dr NE
- 2722 Cascade Rd SE
- 20 Middleboro Dr NE
- 2630 Reeds Lake Ct SE
- 2634 Reeds Lake Ct SE
- 349 Lakeside Dr SE
- 2150 Lansing St SE
- 3020 Fulton St E
- 500 Belvedere Dr SE
- 569 Maryland Ave NE Unit 15
- 557 Greenwood Ave SE
- 31 Mayfair Dr NE
- 1950 Robinson Rd SE
- 2916 Pioneer Club Rd SE
- 2004 Brunsink Dr NE
- 1931 Michigan St NE
- 250 Plymouth Ave SE
- 678 Croswell Ave SE
- 702 Croswell Ave SE Unit 9
- 345 Plymouth Ave SE
