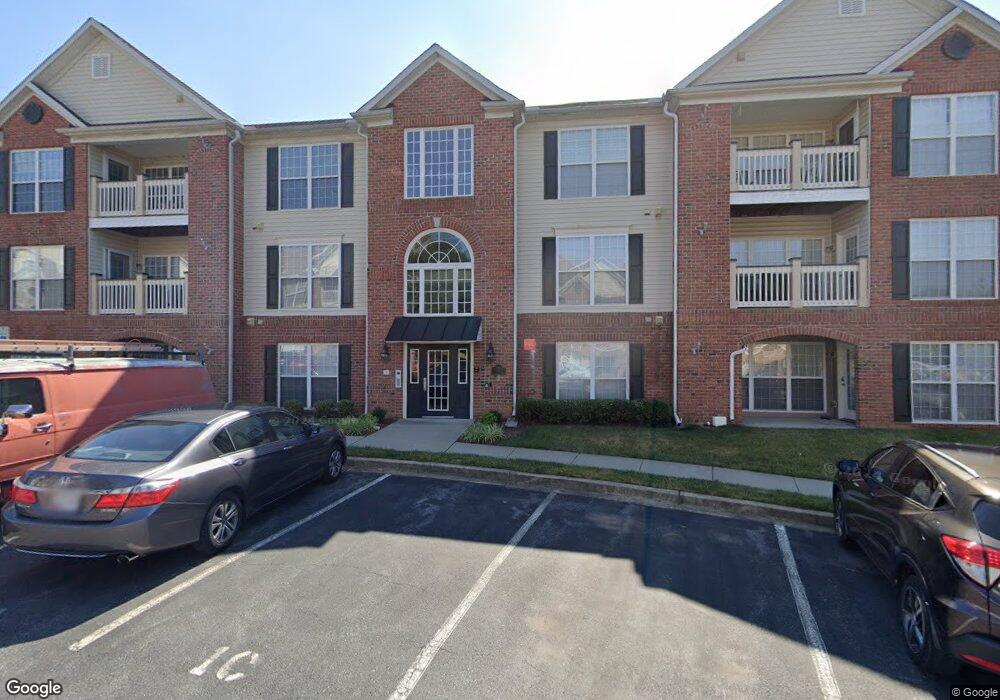2500 Coleridge Dr Frederick, MD 21702
Whittier NeighborhoodEstimated Value: $192,000
Studio
--
Bath
--
Sq Ft
218
Sq Ft
About This Home
This home is located at 2500 Coleridge Dr, Frederick, MD 21702 and is currently priced at $192,000. 2500 Coleridge Dr is a home located in Frederick County with nearby schools including Whittier Elementary School, West Frederick Middle School, and Frederick High School.
Ownership History
Date
Name
Owned For
Owner Type
Purchase Details
Closed on
Nov 30, 2016
Sold by
Fouche Phyllis A
Bought by
Anderson Charles and Nye Sylvia
Current Estimated Value
Home Financials for this Owner
Home Financials are based on the most recent Mortgage that was taken out on this home.
Original Mortgage
$140,000
Outstanding Balance
$68,465
Interest Rate
3.94%
Mortgage Type
New Conventional
Purchase Details
Closed on
Mar 8, 2012
Sold by
Queenan Michael Joseph and Queenan Karen Ann
Bought by
Fouche Robert A and Fouche Phyllis A
Home Financials for this Owner
Home Financials are based on the most recent Mortgage that was taken out on this home.
Original Mortgage
$149,608
Interest Rate
3.86%
Mortgage Type
FHA
Create a Home Valuation Report for This Property
The Home Valuation Report is an in-depth analysis detailing your home's value as well as a comparison with similar homes in the area
Home Values in the Area
Average Home Value in this Area
Purchase History
| Date | Buyer | Sale Price | Title Company |
|---|---|---|---|
| Anderson Charles | $175,000 | Clear Title Llc | |
| Fouche Robert A | $153,500 | Commonwealth Land Title Ins |
Source: Public Records
Mortgage History
| Date | Status | Borrower | Loan Amount |
|---|---|---|---|
| Open | Anderson Charles | $140,000 | |
| Previous Owner | Fouche Robert A | $149,608 |
Source: Public Records
Tax History
| Year | Tax Paid | Tax Assessment Tax Assessment Total Assessment is a certain percentage of the fair market value that is determined by local assessors to be the total taxable value of land and additions on the property. | Land | Improvement |
|---|---|---|---|---|
| 2025 | $336 | $20,000 | -- | $20,000 |
| 2024 | $336 | $18,333 | $0 | $18,333 |
| 2023 | $300 | $16,667 | $0 | $0 |
| 2022 | $269 | $15,000 | $0 | $15,000 |
| 2021 | $266 | $15,000 | $0 | $15,000 |
| 2020 | $268 | $15,000 | $0 | $15,000 |
| 2019 | $265 | $15,000 | $0 | $15,000 |
| 2018 | $268 | $15,000 | $0 | $15,000 |
| 2017 | $264 | $15,000 | $0 | $0 |
| 2016 | $313 | $15,000 | $0 | $0 |
| 2015 | $313 | $15,000 | $0 | $0 |
| 2014 | $313 | $15,000 | $0 | $0 |
Source: Public Records
Map
Nearby Homes
- 2500 Coleridge Dr Unit 2
- 2503 Coleridge Dr Unit 2A
- 2503 3B N Coleridge Dr
- 2509 Shelley Cir Unit 1D
- 2509 Shelley Cir Unit 2D
- 2500 Shelley Cir Unit 2A
- 2624 Emerson Dr
- 2506 Coach House Way Unit 3A
- 2506 Coach House Way Unit 1B
- 2505 Coach House Way Unit 3D
- 2503 Coach House Way Unit 3C
- 2012 Chapel Ct
- 2181 E Greenleaf Dr
- 2107 Charlton House Way
- 2402 Dominion Dr Unit 1B
- 2406 Dominion Dr Unit 3D
- 2406 Ellsworth Way Unit 3B
- 2201 Denali Dr
- 2141 Wainwright Ct Unit BA
- 2141 Wainwright Ct Unit 2A
- 2500 Coleridge Dr Unit 3A
- 2500 Coleridge Dr
- 2500 Coleridge Dr
- 2500 Coleridge Dr
- 2500 Coleridge Dr
- 2500 Coleridge Dr
- 2500 Coleridge Dr
- 2500 Coleridge Dr Unit 1D
- 2500 Coleridge Dr Unit 2B
- 2500 Coleridge Dr
- 2500 Coleridge Dr Unit 1B
- 2500 Coleridge Dr
- 2500 Coleridge Dr
- 2500 Coleridge Dr Unit 2D
- 2500 Coleridge Dr
- 2500 Coleridge Dr Unit 22C
- 2500 Coleridge Dr
- 2500 Coleridge Dr Unit 3C
- 2503 Coleridge Dr Unit 3D
- 2503 Coleridge Dr Unit 3A
Your Personal Tour Guide
Ask me questions while you tour the home.
