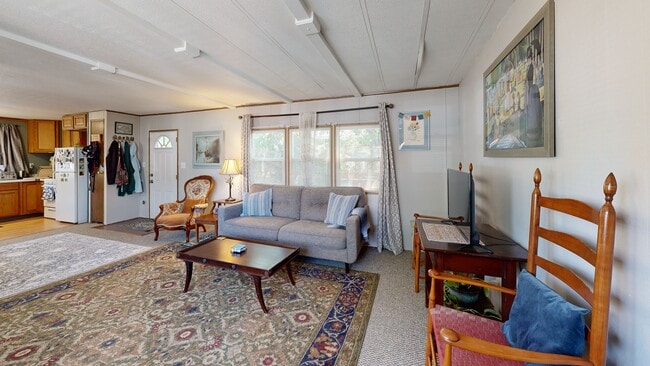
2500 E Harmony Rd Unit 456 Fort Collins, CO 80528
Foxstone NeighborhoodEstimated payment $402/month
Highlights
- Open Floorplan
- No HOA
- Evaporated cooling system
- Fort Collins High School Rated A-
- Eat-In Kitchen
- Patio
About This Home
Clean, Comfortable & Move-In Ready Home with plenty of Garden Space! Welcome to this beautifully maintained home featuring a freshly painted exterior. Plenty of space around the home for pets, children, or your dream garden! Enjoy the charm of an apple tree, blooming irises, and a private concrete patio ideal for morning coffee or evening relaxation. A new covered front stoop, new back stoop with updated lighting, and a large backyard shed for storage convenience. The two-car driveway provides plenty of parking. Inside, you'll find a spacious open-concept layout with freshly painted ceilings, new light fixtures, and decorative molding for a touch of elegance. The kitchen offers laminate flooring, abundant cabinetry, dual sink, laminate countertops, a Lazy Susan, and a gas range-a true cook's delight! New vinyl windows throughout the home bring in great natural light. The dining area sits just off the kitchen, perfect for hosting meals and gatherings. The living room features multiple built-ins and new registers, creating a cozy and functional entertaining space. The first bedroom is currently used as an office and boasts a large closet. Down the hall, enjoy the in-unit laundry nook with shelving. The primary suite includes a spacious bedroom, a 3/4 en suite bath with a towel warming rack, window for ventilation, and Edison bulb lighting. A generous closet completes the space. This home combines comfort, character, and practicality-ready for you to move right in! Lot rent is $963 per month.
Property Details
Home Type
- Manufactured Home
Year Built
- Built in 1978
Lot Details
- Level Lot
Parking
- Carport
Home Design
- Manufactured Home Without Land
- Wood Frame Construction
- Composition Roof
- Vinyl Siding
Interior Spaces
- 924 Sq Ft Home
- Open Floorplan
- Dining Room
Kitchen
- Eat-In Kitchen
- Gas Oven or Range
- Microwave
- Dishwasher
Flooring
- Carpet
- Vinyl
Bedrooms and Bathrooms
- 2 Bedrooms
- 1 Bathroom
Laundry
- Dryer
- Washer
Outdoor Features
- Patio
- Outdoor Storage
Schools
- Kruse Elementary School
- Preston Middle School
- Fossil Ridge High School
Utilities
- Evaporated cooling system
- Forced Air Heating System
- Cable TV Available
Community Details
- No Home Owners Association
- Harmony Village Subdivision
Matterport 3D Tour
Floorplan
Map
Home Values in the Area
Average Home Value in this Area
Property History
| Date | Event | Price | List to Sale | Price per Sq Ft |
|---|---|---|---|---|
| 12/17/2025 12/17/25 | Price Changed | $64,900 | -7.2% | $70 / Sq Ft |
| 11/24/2025 11/24/25 | Price Changed | $69,900 | -6.8% | $76 / Sq Ft |
| 09/24/2025 09/24/25 | Price Changed | $75,000 | -6.3% | $81 / Sq Ft |
| 07/18/2025 07/18/25 | For Sale | $80,000 | -- | $87 / Sq Ft |
About the Listing Agent

Steve Baumgaertner
Built to serve. Trained to lead. Committed to results.
Steve Baumgaertner is a former U.S. Army Ranger who served within the elite Special Operations community of the 75th Ranger Regiment—a place where precision, discipline, and leadership weren’t just expected, they were non-negotiable. Today, Steve brings that same mindset to real estate, where he’s built a reputation for results-driven service rooted in integrity, tenacity, and grace under
Steve's Other Listings
Source: IRES MLS
MLS Number: IRE6451
- 2500 E Harmony Rd Unit 105
- 2500 E Harmony Rd Unit 165
- 2500 E Harmony Rd Unit 475
- 2500 E Harmony Rd Unit 191
- 2500 E Harmony Rd Unit 84
- 2500 E Harmony Rd Unit 46
- 2500 E Harmony Rd Unit 269
- 2500 E Harmony Rd Unit 166
- 2500 E Harmony Rd Unit 178
- 2608 Paddington Rd
- 2656 Paddington Rd
- 2602 Timberwood Dr Unit 2
- 4238 Gemstone Ln
- 2021 Timberline Ln
- 4010 Stoneway Ct
- 4913 Smallwood Ct
- 2120 Timber Creek Dr Unit H4
- 3908 Grand Canyon St
- 2759 Harvest Park Ln
- 2500 Wapiti Rd
- 4201 Corbett Dr
- 2431 Sunstone Dr
- 4208 Stoneridge Dr
- 2602 Timberwood Dr
- 2921 Timberwood Dr
- 3644 S Timberline Rd
- 2002 Battlecreek Dr
- 2215 Sweetwater Creek Dr
- 23 Sage Creek Rd Unit ID1013082P
- 4545 Wheaton Dr Unit C110
- 3707 Lefever Dr
- 2212 Vermont Dr
- 4470 S Lemay Ave
- 2918 S Timberline Rd
- 1223 Red Oak Ct
- 2921 Kansas Dr
- 2908 Des Moines Dr
- 2802 Kansas Dr
- 2803 Kansas Dr
- 1418 Front Nine Dr Unit D





