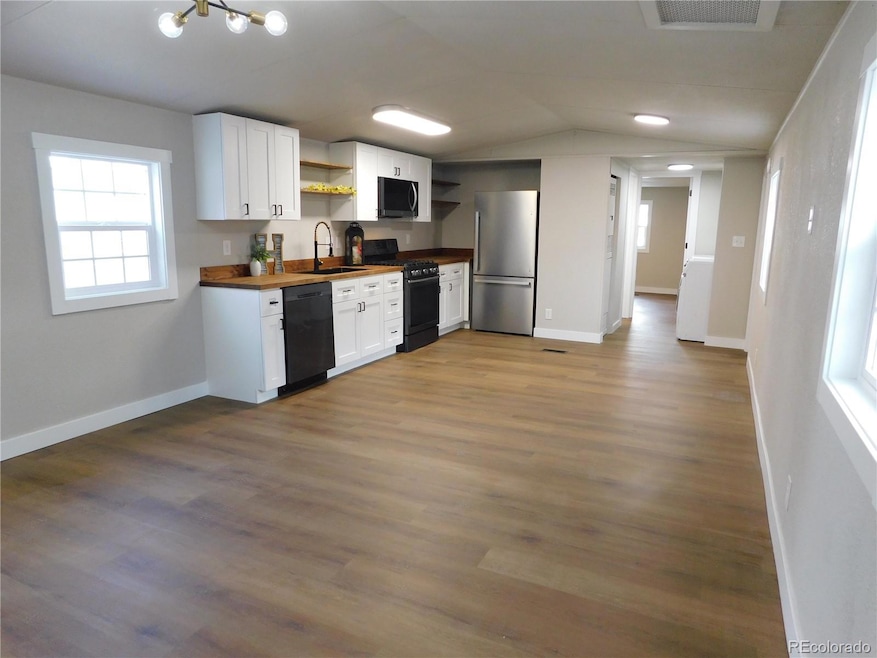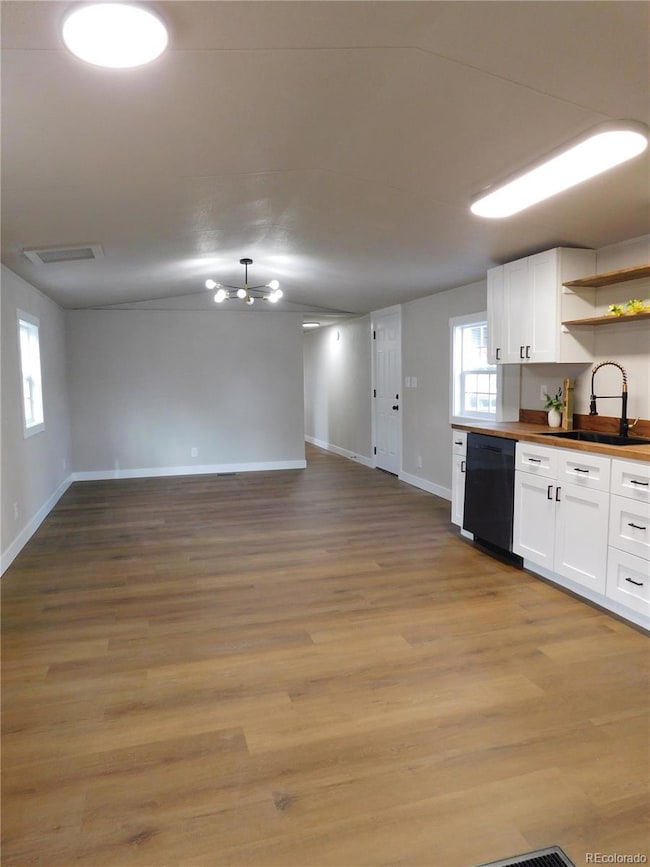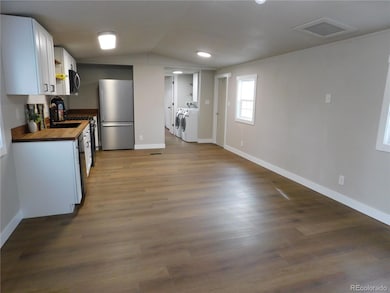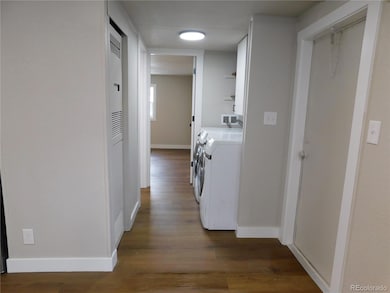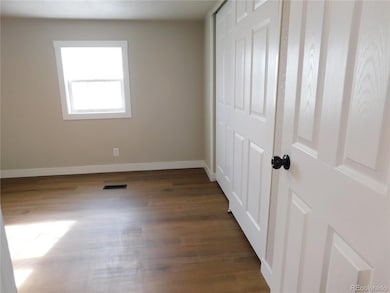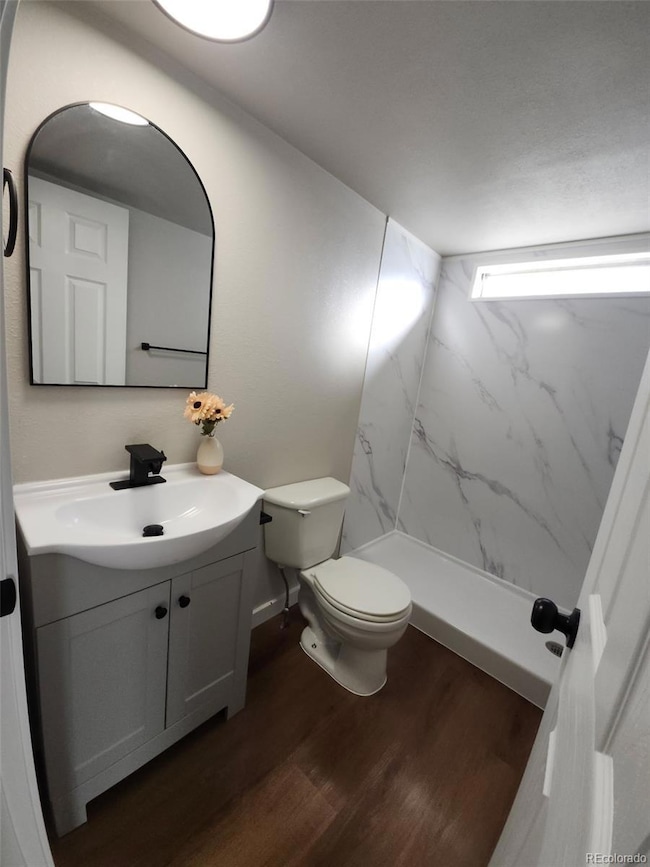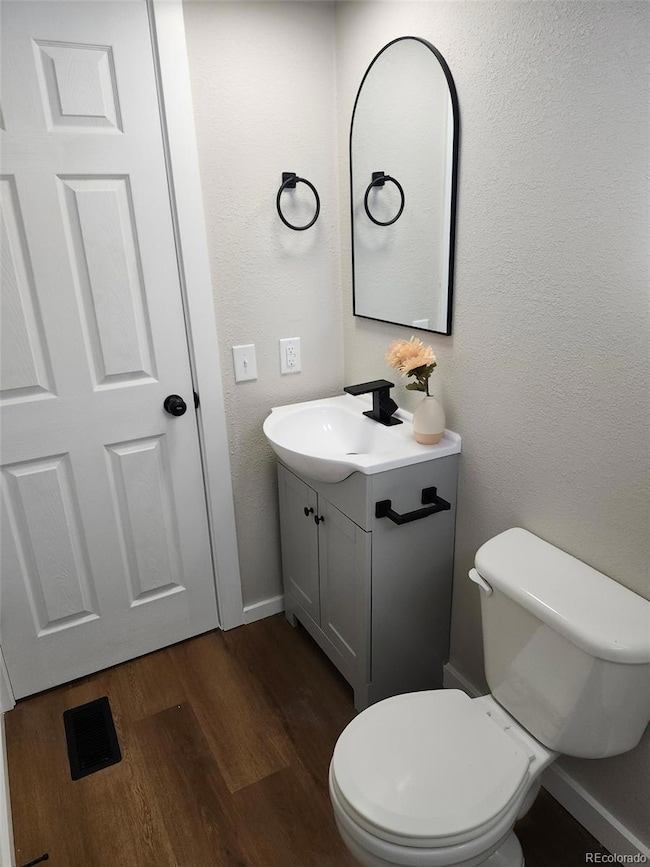2500 E Harmony Rd Unit 475 Fort Collins, CO 80528
Foxstone NeighborhoodEstimated payment $547/month
Highlights
- Open Floorplan
- Vaulted Ceiling
- No HOA
- Fort Collins High School Rated A-
- Butcher Block Countertops
- Living Room
About This Home
Seller Financing available with at least 15% down!!
Seller is very MOTIVATED! Fully Renovated 3-Bedroom Home in Harmony Village Mobile Home Park
Step inside this beautifully renovated 3-bedroom, 2-bathroom home offering 924 sq. ft. of stylish, modern living space in the desirable Harmony Village Mobile Home Park. Every detail has been thoughtfully updated, featuring a brand-new kitchen with butcher block counters, professionally tiled bathrooms, and new luxury vinyl flooring throughout. The interior has been sheet rocked and freshly painted, creating a bright, contemporary feel, while the exterior has also been freshly painted for great curb appeal.
Enjoy relaxing or entertaining on the large covered porch with built-in seating, and take advantage of two off-street parking spaces for added convenience.
Move-in ready and beautifully updated—this home combines comfort, style, and affordability in one perfect package. Schedule your showing today!
Listing Agent
Strategic Real Estate and Development Services Brokerage Email: brandyjmason@gmail.com,303-845-0445 License #100081381 Listed on: 11/12/2025
Property Details
Home Type
- Manufactured Home
Year Built
- Built in 1992
Lot Details
- 3,000 Sq Ft Lot
- Land Lease of $1,000 per month expires 12/1/30
Parking
- 2 Parking Spaces
Home Design
- Shingle Roof
- Wood Siding
Interior Spaces
- 924 Sq Ft Home
- Open Floorplan
- Vaulted Ceiling
- Living Room
- Dining Room
- Laminate Flooring
Kitchen
- Range
- Microwave
- Dishwasher
- Butcher Block Countertops
- Disposal
Bedrooms and Bathrooms
- 3 Main Level Bedrooms
Laundry
- Laundry Room
- Dryer
- Washer
Schools
- Linton Elementary School
- Cache La Poudre Middle School
- Poudre High School
Mobile Home
- Mobile Home Make is Sabre
- Mobile Home is 14 x 70 Feet
- Manufactured Home
Utilities
- Evaporated cooling system
- Forced Air Heating System
Listing and Financial Details
- Exclusions: Sellers personal property and staging items
- Property held in a trust
- Assessor Parcel Number 8732300006
Community Details
Overview
- No Home Owners Association
- Harmony Village
Pet Policy
- Pets Allowed
Map
Home Values in the Area
Average Home Value in this Area
Property History
| Date | Event | Price | List to Sale | Price per Sq Ft |
|---|---|---|---|---|
| 02/12/2026 02/12/26 | Price Changed | $89,000 | -5.3% | $96 / Sq Ft |
| 01/28/2026 01/28/26 | Price Changed | $94,000 | -5.1% | $102 / Sq Ft |
| 12/27/2025 12/27/25 | Price Changed | $99,000 | -3.9% | $107 / Sq Ft |
| 11/28/2025 11/28/25 | Price Changed | $103,000 | -1.0% | $111 / Sq Ft |
| 11/12/2025 11/12/25 | For Sale | $104,000 | -- | $113 / Sq Ft |
Source: REcolorado®
MLS Number: 9517584
- 2500 E Harmony Rd Unit 105
- 2500 E Harmony Rd Unit 456
- 2500 E Harmony Rd Unit 191
- 2500 E Harmony Rd Unit 84
- 2500 E Harmony Rd Unit 46
- 2500 E Harmony Rd Unit 439
- 2500 E Harmony Rd Unit 269
- 2500 E Harmony Rd Unit 178
- 2656 Paddington Rd
- 4250 Gemstone Ln
- 4238 Gemstone Ln
- 3030 Golden Grove Dr
- 2021 Timberline Ln
- 4010 Stoneway Ct
- 4109 Stoney Creek Dr
- 2913 Indigo Cir N
- 4913 Smallwood Ct
- 3908 Grand Canyon St
- 2759 Harvest Park Ln
- 2500 Wapiti Rd
- 4201 Corbett Dr
- 2431 Sunstone Dr
- 4208 Stoneridge Dr
- 2921 Timberwood Dr
- 3644 S Timberline Rd
- 2002 Battlecreek Dr
- 3707 Lefever Dr
- 2212 Vermont Dr
- 4545 Wheaton Dr Unit D130
- 4470 S Lemay Ave
- 5020 Cinquefoil Ln
- 2918 S Timberline Rd
- 1223 Red Oak Ct
- 5039 Brookfield Dr Unit H
- 5309 Cinquefoil Ln
- 2908 Des Moines Dr
- 2815 Canby Way
- 5039 Northern Lights Dr
- 2786 Exmoor Ln
- 5953 Twin Wash Square
Ask me questions while you tour the home.
