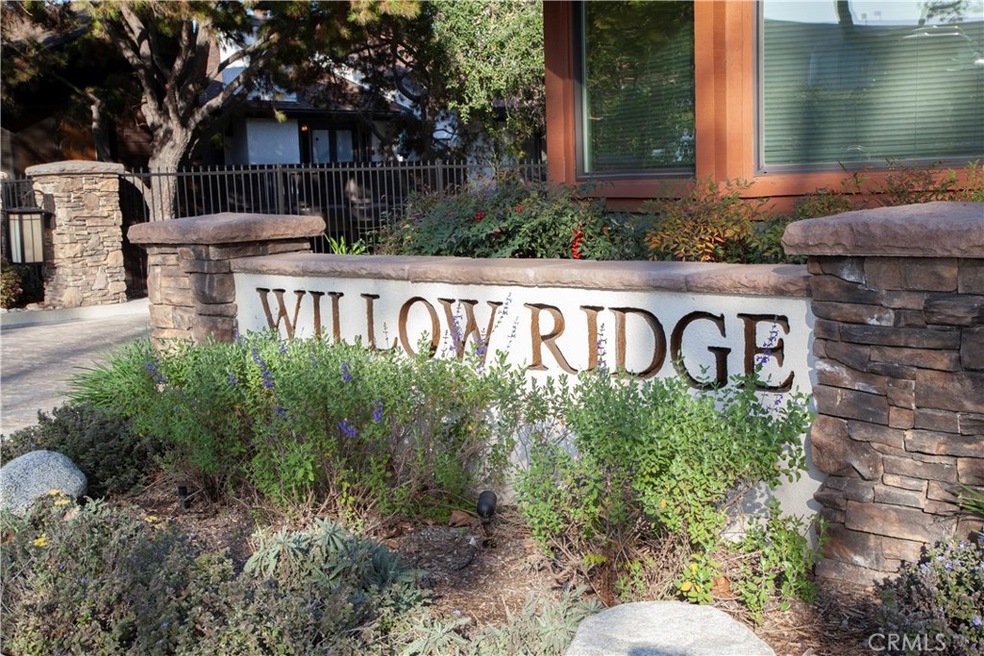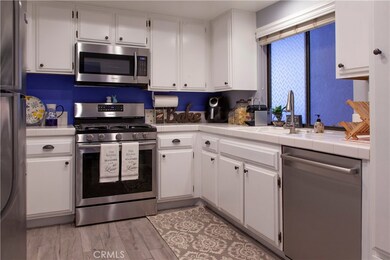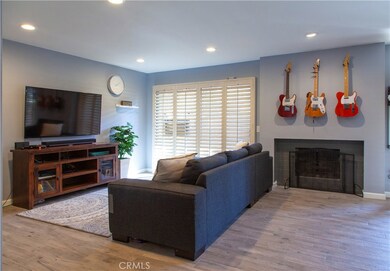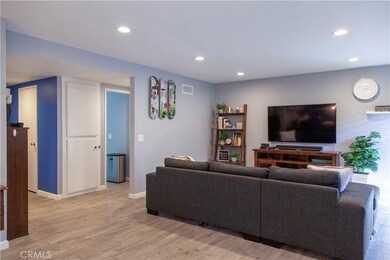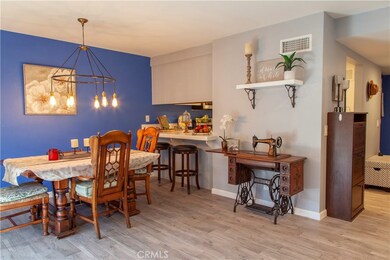
2500 E Willow St Unit 101 Signal Hill, CA 90755
Highlights
- Fitness Center
- Gated with Attendant
- Primary Bedroom Suite
- Woodrow Wilson High School Rated A
- Heated In Ground Pool
- 7.41 Acre Lot
About This Home
As of August 2024Welcome to this resort style community Willow Ridge! Come see this gorgeous end unit featuring 2 bedrooms and 2 baths. In the kitchen you will find freshly painted cabinets, stainless steel fridge, stove, microwave and dishwasher. The ceiling has been recently coffered, with recessed lighting for a bright space to meal prep and cook. The living and dining area has been upgraded with recessed lighting and has a gas fireplace. There are 2 sliding doors with custom shutters leading to your private balcony for a cup of coffee or tea! Porcelain wood tile throughout the home including the kitchen, bathrooms, and living areas. Bedrooms have newer carpeting with upgraded padding to keep your feet nice and comfy! Pass through the hallway featuring your newly stackable washer and dryer in the closet. You will also find Ecobee smart thermostat, works with Alexa to control your central ac/heat system. Your master en suite has amazing closet space and has been remodeled in the bathroom with new fixtures and beautiful custom tile. Ceiling fans w/remote controls in both bedrooms. This is one of the largest & best units in the complex since its located near the mailboxes, stairs to the subterranean garage and gate. You have 2 parking spaces, 1 in the garage and 1 outside steps away. Plenty of guest parking close by. This community is gated and has full-time guard on duty. This beautiful complex features a Pool and spa, tennis courts, gym, clubhouse and billiard room. Must See!! Call Me!!
Last Agent to Sell the Property
Home Base Realty Inc License #01963000 Listed on: 02/19/2020

Property Details
Home Type
- Condominium
Est. Annual Taxes
- $7,352
Year Built
- Built in 1980
Lot Details
- End Unit
- No Units Located Below
- 1 Common Wall
- Wood Fence
HOA Fees
- $588 Monthly HOA Fees
Parking
- 1 Open Parking Space
- 1 Car Garage
- Parking Available
- Automatic Gate
- Parking Lot
Home Design
- Traditional Architecture
- Turnkey
- Stucco
Interior Spaces
- 1,143 Sq Ft Home
- Open Floorplan
- Coffered Ceiling
- Ceiling Fan
- Recessed Lighting
- Gas Fireplace
- Shutters
- Blinds
- Window Screens
- Sliding Doors
- Family Room Off Kitchen
- Living Room with Fireplace
- Combination Dining and Living Room
- Storage
Kitchen
- Open to Family Room
- Eat-In Kitchen
- Breakfast Bar
- Free-Standing Range
- Microwave
- Dishwasher
- Tile Countertops
- Disposal
Flooring
- Carpet
- Tile
Bedrooms and Bathrooms
- 2 Main Level Bedrooms
- Primary Bedroom on Main
- Primary Bedroom Suite
- Mirrored Closets Doors
- Upgraded Bathroom
- Bathtub with Shower
- Walk-in Shower
- Exhaust Fan In Bathroom
Laundry
- Laundry Room
- Stacked Washer and Dryer
Home Security
Pool
- Heated In Ground Pool
- Heated Spa
- In Ground Spa
- Fence Around Pool
Outdoor Features
- Wrap Around Porch
- Wood patio
- Exterior Lighting
Location
- Suburban Location
Utilities
- Central Heating and Cooling System
- Natural Gas Connected
- Gas Water Heater
Listing and Financial Details
- Tax Lot 1
- Tax Tract Number 34974
- Assessor Parcel Number 7214009016
Community Details
Overview
- Master Insurance
- 226 Units
- Paragon Equities Association, Phone Number (562) 494-4455
- Maintained Community
Amenities
- Clubhouse
- Billiard Room
Recreation
- Tennis Courts
- Fitness Center
- Community Pool
- Community Spa
Security
- Gated with Attendant
- Card or Code Access
- Carbon Monoxide Detectors
- Fire and Smoke Detector
Ownership History
Purchase Details
Home Financials for this Owner
Home Financials are based on the most recent Mortgage that was taken out on this home.Purchase Details
Home Financials for this Owner
Home Financials are based on the most recent Mortgage that was taken out on this home.Purchase Details
Home Financials for this Owner
Home Financials are based on the most recent Mortgage that was taken out on this home.Purchase Details
Home Financials for this Owner
Home Financials are based on the most recent Mortgage that was taken out on this home.Purchase Details
Home Financials for this Owner
Home Financials are based on the most recent Mortgage that was taken out on this home.Purchase Details
Home Financials for this Owner
Home Financials are based on the most recent Mortgage that was taken out on this home.Purchase Details
Similar Homes in the area
Home Values in the Area
Average Home Value in this Area
Purchase History
| Date | Type | Sale Price | Title Company |
|---|---|---|---|
| Grant Deed | $577,000 | Old Republic Title | |
| Grant Deed | $540,000 | California Best Title | |
| Grant Deed | $431,000 | Ticor Ttl Orange Cnty Branch | |
| Grant Deed | $349,000 | Ticor Title | |
| Grant Deed | $375,000 | North American Title Company | |
| Interfamily Deed Transfer | -- | Alliance Title Company | |
| Interfamily Deed Transfer | -- | Alliance Title Company | |
| Interfamily Deed Transfer | -- | -- |
Mortgage History
| Date | Status | Loan Amount | Loan Type |
|---|---|---|---|
| Open | $519,300 | New Conventional | |
| Previous Owner | $432,000 | New Conventional | |
| Previous Owner | $366,350 | New Conventional | |
| Previous Owner | $279,200 | New Conventional | |
| Previous Owner | $190,000 | Purchase Money Mortgage | |
| Previous Owner | $20,000 | Credit Line Revolving | |
| Previous Owner | $102,000 | No Value Available |
Property History
| Date | Event | Price | Change | Sq Ft Price |
|---|---|---|---|---|
| 08/07/2024 08/07/24 | Sold | $577,000 | +1.4% | $505 / Sq Ft |
| 07/15/2024 07/15/24 | Pending | -- | -- | -- |
| 06/26/2024 06/26/24 | For Sale | $569,000 | +5.4% | $498 / Sq Ft |
| 05/09/2023 05/09/23 | Sold | $540,000 | +2.9% | $472 / Sq Ft |
| 03/27/2023 03/27/23 | For Sale | $525,000 | -2.8% | $459 / Sq Ft |
| 05/10/2022 05/10/22 | Sold | $540,000 | +8.2% | $472 / Sq Ft |
| 04/20/2022 04/20/22 | For Sale | $499,000 | +15.8% | $437 / Sq Ft |
| 09/25/2020 09/25/20 | Sold | $431,000 | -0.7% | $377 / Sq Ft |
| 06/20/2020 06/20/20 | Pending | -- | -- | -- |
| 06/01/2020 06/01/20 | Price Changed | $434,000 | -1.1% | $380 / Sq Ft |
| 05/11/2020 05/11/20 | For Sale | $439,000 | +1.9% | $384 / Sq Ft |
| 04/28/2020 04/28/20 | Off Market | $431,000 | -- | -- |
| 03/18/2020 03/18/20 | For Sale | $439,000 | 0.0% | $384 / Sq Ft |
| 02/26/2020 02/26/20 | Pending | -- | -- | -- |
| 02/19/2020 02/19/20 | For Sale | $439,000 | +25.8% | $384 / Sq Ft |
| 06/21/2017 06/21/17 | Sold | $349,000 | 0.0% | $305 / Sq Ft |
| 05/07/2017 05/07/17 | Pending | -- | -- | -- |
| 05/04/2017 05/04/17 | For Sale | $349,000 | -- | $305 / Sq Ft |
Tax History Compared to Growth
Tax History
| Year | Tax Paid | Tax Assessment Tax Assessment Total Assessment is a certain percentage of the fair market value that is determined by local assessors to be the total taxable value of land and additions on the property. | Land | Improvement |
|---|---|---|---|---|
| 2024 | $7,352 | $550,800 | $255,612 | $295,188 |
| 2023 | $7,279 | $550,800 | $266,934 | $283,866 |
| 2022 | $5,643 | $439,620 | $211,650 | $227,970 |
| 2021 | $5,532 | $431,000 | $207,500 | $223,500 |
| 2020 | $4,924 | $370,360 | $106,120 | $264,240 |
| 2019 | $4,870 | $363,099 | $104,040 | $259,059 |
| 2018 | $4,746 | $355,980 | $102,000 | $253,980 |
| 2016 | $4,459 | $349,000 | $193,000 | $156,000 |
| 2015 | $4,001 | $318,000 | $176,000 | $142,000 |
| 2014 | $3,571 | $276,000 | $153,000 | $123,000 |
Agents Affiliated with this Home
-
Jeff Warren

Seller's Agent in 2024
Jeff Warren
Compass
(310) 487-9266
3 in this area
88 Total Sales
-
Alberto Noriega Jr
A
Buyer's Agent in 2024
Alberto Noriega Jr
eXp Realty of Greater Los Angeles
(562) 423-8134
1 in this area
10 Total Sales
-
Jennifer Pacheco Rodriguez

Seller's Agent in 2023
Jennifer Pacheco Rodriguez
Real Consultants Mtg & RE Ser
(562) 922-3321
2 in this area
13 Total Sales
-
Jaime Bermeo

Seller's Agent in 2022
Jaime Bermeo
Trends RE Inc.
(562) 243-7707
2 in this area
24 Total Sales
-
Art Saenz

Seller's Agent in 2020
Art Saenz
Home Base Realty Inc
(310) 710-4810
1 in this area
14 Total Sales
-
Carlos Janer
C
Buyer's Agent in 2020
Carlos Janer
USA Realty & Loans
(858) 277-6173
1 in this area
3 Total Sales
Map
Source: California Regional Multiple Listing Service (CRMLS)
MLS Number: PW20037430
APN: 7214-009-016
- 2506 E Willow St Unit 302
- 2512 E Willow St Unit 203
- 2923 Hathaway Ct
- 2700 E Panorama Dr Unit 408
- 2700 E Panorama Dr Unit 208
- 0 N A Unit PW24009576
- 0 N A Unit PW24009512
- 2270 Stanley Ave Unit 2B
- 2421 Avis Ct
- 2265 Ohio Ave
- 2244 Molino Ave
- 2215 Molino Ave Unit C
- 2231 Saint Louis Ave Unit 101B
- 2298 Rose Ave Unit 203
- 2268 Rose Ave Unit 3
- 2216 Jeans Ct
- 2799 E 21st St
- 2200 Jeans Ct
- 2340 Monte Verde Dr
- 2101 E 21st St Unit 310
