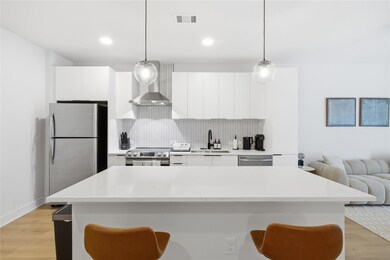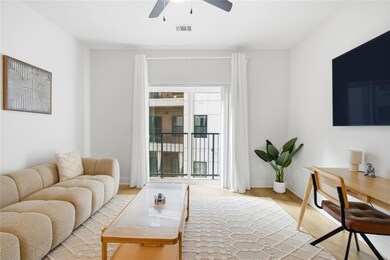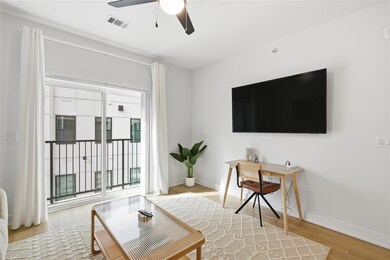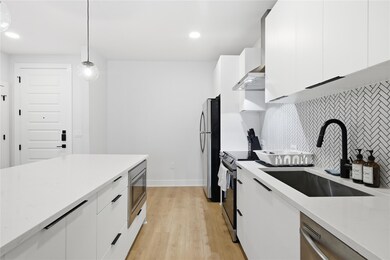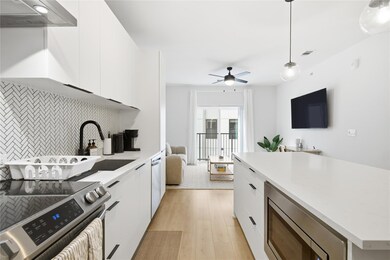Cascade Condominiums 2500 Longview St Unit 219 Austin, TX 78705
West Campus NeighborhoodEstimated payment $2,883/month
Highlights
- Fitness Center
- Building Security
- Gated Community
- Bryker Woods Elementary School Rated A
- In Ground Pool
- Downtown View
About This Home
Live in style at Cascade Condominiums with this bright and modern second-floor 1-bed, 1-bath condo perfectly situated near the University of Texas, the Medical District, and Downtown Austin. Ideal for students, medical professionals, or anyone seeking a sleek urban lifestyle, this unit offers elegant comfort, security, and convenience in one of Central Austin’s most desirable communities. Step inside to an open-concept floor plan filled with natural light. The contemporary kitchen features a large quartz island with pendant lighting and seating for two, stainless steel appliances, modern cabinetry, and ample prep space—perfect for cooking, studying, or entertaining. The living area extends onto a private balcony overlooking the serene interior courtyard and sparkling pool, creating an inviting space to unwind. The spacious bedroom includes a generous sized closet, while the modern bathroom offers a quartz-topped vanity, oversized mirror, and a deep shower tub. An in-unit laundry area provides added convenience and storage. Residents at Cascade enjoy resort-style amenities, including a fully equipped fitness studio, a sophisticated club room, co-working space, grilling stations, and a relaxing pool area. The building features secure entry, carpeted corridors, a modern lobby, and a dedicated mail and parcel area. This unit also comes with one reserved EV parking space in the gated garage. With scenic parks and trails moments away and the vibrant energy of Lamar Boulevard and Downtown Austin at your doorstep, this second-floor condo delivers the perfect blend of comfort, style, and unbeatable location.
Listing Agent
DHS Realty Brokerage Phone: (972) 979-8413 License #0773772 Listed on: 11/26/2025

Property Details
Home Type
- Condominium
Est. Annual Taxes
- $6,682
Year Built
- Built in 2021
Lot Details
- West Facing Home
- Dog Run
- Gated Home
- Wrought Iron Fence
- Landscaped
- Lot Sloped Down
- Mature Trees
HOA Fees
- $352 Monthly HOA Fees
Parking
- Subterranean Parking
- Electric Vehicle Home Charger
- Electric Gate
- Community Parking Structure
Property Views
Home Design
- Slab Foundation
- Blown-In Insulation
- Mixed Roof Materials
- Metal Roof
- Wood Siding
- Concrete Siding
- HardiePlank Type
- Stucco
Interior Spaces
- 710 Sq Ft Home
- 1-Story Property
- Open Floorplan
- Ceiling Fan
- Recessed Lighting
- Double Pane Windows
- Vinyl Clad Windows
- Blinds
- Washer and Dryer
Kitchen
- Eat-In Kitchen
- Electric Range
- Microwave
- Dishwasher
- Stainless Steel Appliances
- Kitchen Island
- Quartz Countertops
- Disposal
Flooring
- Laminate
- Tile
- Vinyl
Bedrooms and Bathrooms
- 1 Primary Bedroom on Main
- 1 Full Bathroom
Home Security
Pool
- In Ground Pool
- Outdoor Pool
- Fence Around Pool
Outdoor Features
- Uncovered Courtyard
- Covered Patio or Porch
- Terrace
- Exterior Lighting
Location
- Property is near public transit
Schools
- Bryker Woods Elementary School
- O Henry Middle School
- Austin High School
Utilities
- Central Heating and Cooling System
- Hot Water Heating System
- Separate Meters
- Underground Utilities
- Electric Water Heater
- High Speed Internet
Listing and Financial Details
- Assessor Parcel Number 02140017400000
Community Details
Overview
- Association fees include common area maintenance, insurance, landscaping, ground maintenance, maintenance structure, parking, trash
- The Cascade HOA
- Cascade Condos Subdivision
Amenities
- Community Barbecue Grill
- Common Area
- Recycling
- Lounge
- Community Mailbox
- Bike Room
Recreation
- Trails
Security
- Building Security
- Card or Code Access
- Gated Community
- Fire and Smoke Detector
- Fire Sprinkler System
Map
About Cascade Condominiums
Home Values in the Area
Average Home Value in this Area
Tax History
| Year | Tax Paid | Tax Assessment Tax Assessment Total Assessment is a certain percentage of the fair market value that is determined by local assessors to be the total taxable value of land and additions on the property. | Land | Improvement |
|---|---|---|---|---|
| 2025 | $6,980 | $337,191 | $43,998 | $293,193 |
| 2023 | $6,264 | $346,216 | $43,998 | $302,218 |
| 2022 | $836 | $42,330 | $20,532 | $21,798 |
Property History
| Date | Event | Price | List to Sale | Price per Sq Ft |
|---|---|---|---|---|
| 11/26/2025 11/26/25 | For Sale | $375,000 | 0.0% | $528 / Sq Ft |
| 02/08/2023 02/08/23 | Rented | $2,250 | 0.0% | -- |
| 02/01/2023 02/01/23 | Under Contract | -- | -- | -- |
| 01/10/2023 01/10/23 | For Rent | $2,250 | -- | -- |
Source: Unlock MLS (Austin Board of REALTORS®)
MLS Number: 3151777
APN: 959654
- 2500 Longview St Unit 315
- 2500 Longview St Unit 201
- 2500 Longview St Unit 501
- 2414 Longview St Unit 307
- 2414 Longview St Unit 101
- 2410 Longview St Unit 301
- 2410 Longview St Unit D-101
- 2410 Longview St Unit D-202
- 2408 Longview St Unit 112
- 2408 Longview St Unit 113
- 2404 Longview St Unit 105
- 2502 Leon St Unit 511
- 2502 Leon St Unit 501
- 2502 Leon St Unit 208
- 2502 Leon St Unit 515
- 2502 Leon St Unit 505
- 2502 Leon St Unit 201
- 2502 Leon St Unit 416
- 2502 Leon St Unit 205
- 2401 Leon St Unit 306
- 2500 Longview St Unit 501
- 2414 Longview St Unit 306
- 2414 Longview St Unit 205
- 2414 Longview St Unit 305
- 2414 Longview St Unit 101
- 2414 Longview St Unit 301
- 2505 Longview St
- 2408 Longview St Unit 210
- 2408 Longview St Unit 113
- 2408 Longview St Unit 110
- 2408 Longview St Unit 206
- 2408 Longview St Unit 211
- 2408 Longview St Unit 212
- 2401 Longview St
- 2502 Leon St Unit 303
- 2502 Leon St Unit 407
- 2502 Leon St Unit 100
- 2502 Leon St Unit 313
- 2502 Leon St Unit 503
- 2502 Leon St Unit 201

