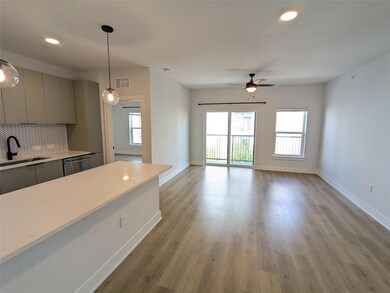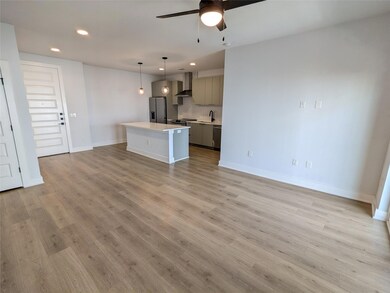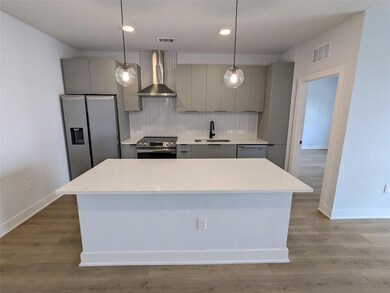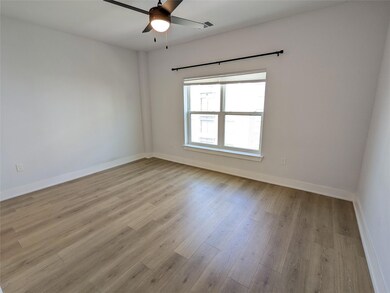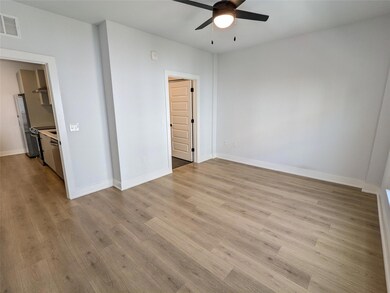Cascade Condominiums 2500 Longview St Unit 416 Austin, TX 78705
West Campus NeighborhoodHighlights
- Fitness Center
- New Construction
- Rooftop Deck
- Bryker Woods Elementary School Rated A
- In Ground Pool
- Gated Parking
About This Home
This modern condo offers an Art Deco ambiance combined with an urban-meets-nature design style. The community is built around a 150-year-old oak tree and offers a full range of amenities such as a lobby entrance equip with parcel lockers, a community pool with a cascading water feature, a rooftop terrace, and a resident lounge with private work pods. This unit features no carpet, tons of storage, spacious rooms, and large closets.
Last Listed By
Pauly Presley Realty Brokerage Phone: (512) 482-9602 License #0621267 Listed on: 06/04/2025
Condo Details
Home Type
- Condominium
Est. Annual Taxes
- $8,545
Year Built
- Built in 2021 | New Construction
Lot Details
- East Facing Home
- Security Fence
- Wrought Iron Fence
- Landscaped
- Native Plants
- Lot Sloped Down
- Mature Trees
Parking
- 2 Car Garage
- Tandem Parking
- Gated Parking
- Secured Garage or Parking
- Reserved Parking
- Assigned Parking
- Community Parking Structure
Property Views
Home Design
- Pillar, Post or Pier Foundation
- Permanent Foundation
- Blown-In Insulation
- Membrane Roofing
- Concrete Siding
- ICAT Recessed Lighting
- Concrete Perimeter Foundation
- Stucco
Interior Spaces
- 1,119 Sq Ft Home
- 1-Story Property
- Ceiling Fan
- Recessed Lighting
- Double Pane Windows
- Window Screens
- Smart Thermostat
Kitchen
- Eat-In Kitchen
- Free-Standing Electric Oven
- Electric Cooktop
- Range Hood
- Microwave
- Dishwasher
- Stainless Steel Appliances
- Kitchen Island
- Quartz Countertops
- Disposal
Flooring
- Carpet
- Laminate
- Tile
Bedrooms and Bathrooms
- 2 Main Level Bedrooms
- Walk-In Closet
- 2 Full Bathrooms
- Double Vanity
Accessible Home Design
- Visitor Bathroom
- Walker Accessible Stairs
Pool
- In Ground Pool
- Outdoor Pool
Outdoor Features
- Enclosed patio or porch
Location
- City Lot
Schools
- Bryker Woods Elementary School
- O Henry Middle School
- Austin High School
Utilities
- Central Heating and Cooling System
- Vented Exhaust Fan
- Separate Meters
- Electric Water Heater
Listing and Financial Details
- Security Deposit $2,995
- Tenant pays for all utilities
- The owner pays for association fees, taxes
- 12 Month Lease Term
- $50 Application Fee
- Assessor Parcel Number 2500 Longview St #416
Community Details
Overview
- Property has a Home Owners Association
- 113 Units
- Built by Pearlstone Partners
- Cascade Condominiums Subdivision
Amenities
- Community Barbecue Grill
- Common Area
- Recycling
- Lounge
- Community Mailbox
Recreation
Pet Policy
- Pet Deposit $250
- Dogs and Cats Allowed
- Medium pets allowed
Security
- Controlled Access
- Gated Community
- Fire and Smoke Detector
- Fire Sprinkler System
Map
About Cascade Condominiums
Source: Unlock MLS (Austin Board of REALTORS®)
MLS Number: 9764024
APN: 959699
- 2500 Longview St Unit 518
- 2500 Longview St Unit 101
- 2500 Longview St Unit 112
- 2500 Longview St Unit 501
- 2500 Longview St Unit 418
- 2414 Longview St Unit 208
- 2414 Longview St Unit 303
- 2408 Longview St Unit 212
- 2408 Longview St Unit 109
- 2408 Longview St Unit 113
- 2408 Longview St Unit 112
- 2408 Longview St Unit 205
- 2404 Longview St Unit 205
- 2404 Longview St Unit 206
- 2502 Leon St Unit 208
- 2502 Leon St Unit 213
- 2502 Leon St Unit 218
- 2502 Leon St Unit 515
- 2502 Leon St Unit 201
- 2502 Leon St Unit 206

