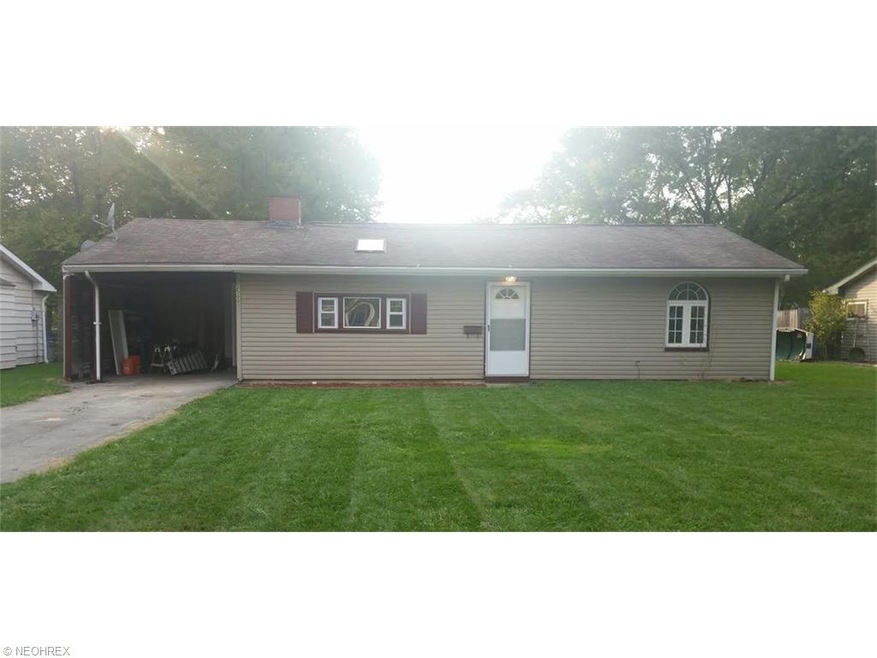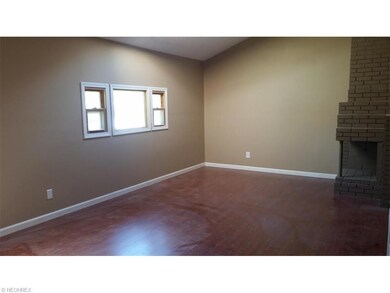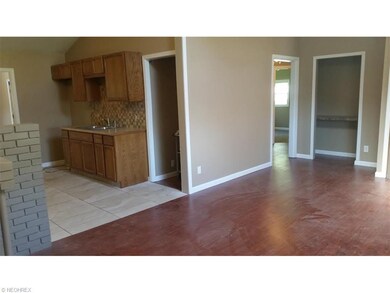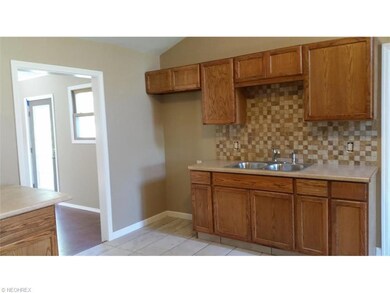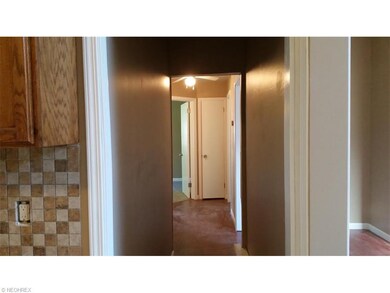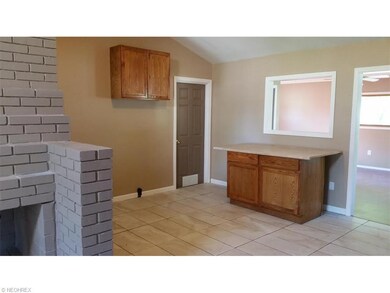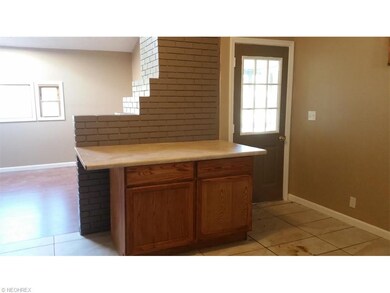
2500 Redgate Ln Youngstown, OH 44511
Austintown NeighborhoodHighlights
- 1 Fireplace
- Austintown Intermediate School Rated A-
- 1-Story Property
About This Home
As of July 2016All remodeled. 3 Bedroom, Open Floor Plan Ranch. Updates include 200 amp electric, all new GFI's, switches & outlets, all new window casings trim and baseboards, new carpet in all bedrooms, as well as entire home primed & painted. Bathroom gutted & remodeled: New tub, shower, toilet, tile, vanity & more. New cabinets in kitchen with island, new back splash & counter tops, floor tile; new sink & faucet. Family room & great room include new laminate flooring, back entry door. Family room has new baseboard heaters. Home is move in condition. Much larger than it looks. Call now for your private showing.
Last Agent to Sell the Property
Berkshire Hathaway HomeServices Stouffer Realty License #441924 Listed on: 10/16/2015

Home Details
Home Type
- Single Family
Est. Annual Taxes
- $884
Year Built
- Built in 1957
Lot Details
- 0.28 Acre Lot
- Lot Dimensions are 68 x 178
Parking
- Carport
Home Design
- Asphalt Roof
- Vinyl Construction Material
Interior Spaces
- 1,343 Sq Ft Home
- 1-Story Property
- 1 Fireplace
Bedrooms and Bathrooms
- 3 Bedrooms
- 1 Full Bathroom
Utilities
- Heating System Uses Gas
- Radiant Heating System
Community Details
- Kirkhaven 4 Community
Listing and Financial Details
- Assessor Parcel Number 48-004-0-097.00-0
Ownership History
Purchase Details
Home Financials for this Owner
Home Financials are based on the most recent Mortgage that was taken out on this home.Purchase Details
Home Financials for this Owner
Home Financials are based on the most recent Mortgage that was taken out on this home.Purchase Details
Home Financials for this Owner
Home Financials are based on the most recent Mortgage that was taken out on this home.Purchase Details
Purchase Details
Purchase Details
Purchase Details
Similar Homes in Youngstown, OH
Home Values in the Area
Average Home Value in this Area
Purchase History
| Date | Type | Sale Price | Title Company |
|---|---|---|---|
| Warranty Deed | $50,000 | None Listed On Document | |
| Warranty Deed | $47,900 | Attorney | |
| Limited Warranty Deed | -- | Attorney | |
| Legal Action Court Order | $26,000 | Attorney | |
| Special Warranty Deed | -- | None Available | |
| Sheriffs Deed | $26,000 | None Available | |
| Deed | -- | -- |
Mortgage History
| Date | Status | Loan Amount | Loan Type |
|---|---|---|---|
| Open | $100,000 | New Conventional | |
| Previous Owner | $38,320 | New Conventional | |
| Previous Owner | $56,600 | Unknown | |
| Previous Owner | $53,550 | Fannie Mae Freddie Mac |
Property History
| Date | Event | Price | Change | Sq Ft Price |
|---|---|---|---|---|
| 07/10/2025 07/10/25 | For Sale | $189,900 | +296.5% | $141 / Sq Ft |
| 07/28/2016 07/28/16 | Sold | $47,900 | -25.0% | $36 / Sq Ft |
| 06/07/2016 06/07/16 | Pending | -- | -- | -- |
| 10/16/2015 10/16/15 | For Sale | $63,900 | +275.9% | $48 / Sq Ft |
| 03/13/2015 03/13/15 | Sold | $17,000 | -47.7% | $13 / Sq Ft |
| 02/18/2015 02/18/15 | Pending | -- | -- | -- |
| 10/13/2014 10/13/14 | For Sale | $32,500 | -- | $24 / Sq Ft |
Tax History Compared to Growth
Tax History
| Year | Tax Paid | Tax Assessment Tax Assessment Total Assessment is a certain percentage of the fair market value that is determined by local assessors to be the total taxable value of land and additions on the property. | Land | Improvement |
|---|---|---|---|---|
| 2024 | $1,267 | $27,260 | $4,180 | $23,080 |
| 2023 | $1,245 | $27,260 | $4,180 | $23,080 |
| 2022 | $1,290 | $22,700 | $3,310 | $19,390 |
| 2021 | $1,291 | $22,700 | $3,310 | $19,390 |
| 2020 | $1,296 | $22,700 | $3,310 | $19,390 |
| 2019 | $1,035 | $16,220 | $2,370 | $13,850 |
| 2018 | $997 | $16,220 | $2,370 | $13,850 |
| 2017 | $981 | $16,220 | $2,370 | $13,850 |
| 2016 | $931 | $14,830 | $3,620 | $11,210 |
| 2015 | $950 | $14,830 | $3,620 | $11,210 |
| 2014 | $884 | $14,830 | $3,620 | $11,210 |
| 2013 | $874 | $14,830 | $3,620 | $11,210 |
Agents Affiliated with this Home
-
DeMaine Kitchen
D
Seller's Agent in 2025
DeMaine Kitchen
Gonatas Real Estate
(330) 727-1563
3 in this area
56 Total Sales
-
Mary Cunningham
M
Seller's Agent in 2016
Mary Cunningham
Berkshire Hathaway HomeServices Stouffer Realty
(330) 509-2233
2 in this area
5 Total Sales
-
Amanda Dillon

Buyer's Agent in 2016
Amanda Dillon
CENTURY 21 Lakeside Realty
(330) 330-8711
5 in this area
93 Total Sales
-
Sheree Nemenz

Seller's Agent in 2015
Sheree Nemenz
D'Amico Agency
(330) 726-9053
1 in this area
80 Total Sales
-
Tammi Bartolone
T
Seller Co-Listing Agent in 2015
Tammi Bartolone
D'Amico Agency
3 in this area
20 Total Sales
Map
Source: MLS Now
MLS Number: 3756517
APN: 48-004-0-097.00-0
- 2476 Amberly Dr
- 3886 Ascot Ct
- 2970 Meadow Ln
- 3844 Chaucer Ln
- 3451 Susan Cir
- 3350 Black Oak Ln
- 4108 Claridge Dr
- 3590 Allendale Ave
- 1860 Lancaster Dr
- 3456 Briarwood Ln
- 60 Woodleigh Ct
- 40 Woodleigh Ct
- 4295 Maureen Dr
- 3890 Ayrshire Dr
- 3105 Estates Cir
- 4235 Patricia Ave
- 3129 Susan Cir
- 3470 Bentwillow Ln
- 4427 Aspen Dr
- 4319 Timberbrook Dr
