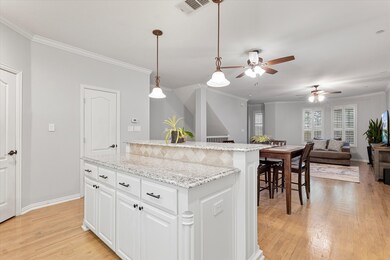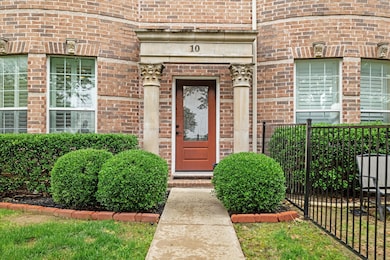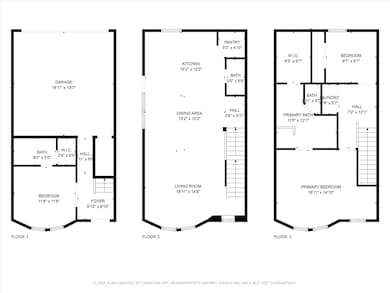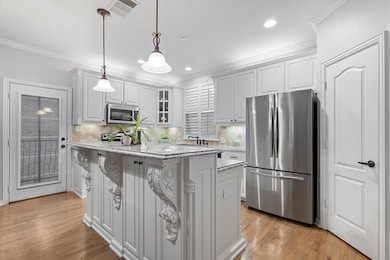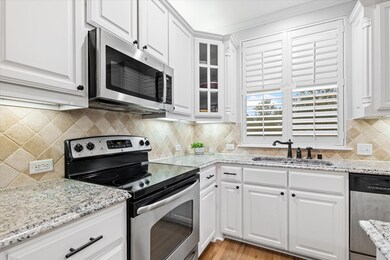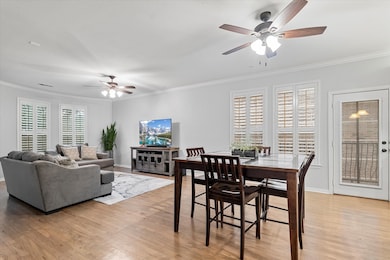
2500 Rockbrook Dr Unit 10 Lewisville, TX 75067
Vista Ridge NeighborhoodEstimated payment $2,868/month
Highlights
- Open Floorplan
- Dual Staircase
- Wood Flooring
- Lewisville High School Rated A-
- Traditional Architecture
- Granite Countertops
About This Home
Stunning 3-Story Townhome in Prime Location!
Welcome to this beautifully maintained 3-story townhome that truly has it all! Step inside to find gleaming hardwood floors throughout and a smart, spacious layout perfect for modern living. The first floor offers a private bedroom with an ensuite full bath—ideal for guests, in-laws, or a private office.
On the second floor, enjoy a bright and open-concept living space where the kitchen, dining, and living areas flow seamlessly. The kitchen is a standout with stainless steel appliances, granite countertops, and plantation shutters throughout the home. Step out onto your recently renovated balcony with brand-new flooring—perfect for morning coffee or evening gatherings.
Upstairs on the third floor, your primary suite featuring a spa-like bath with a huge walk-in shower, oversized soaking tub, and a one-of-a-kind customized closet system that conveys with the home. Also on this floor is a true additional bedroom—perfect as a home office, guest room, or flex space—as well as a full laundry room for ultimate convenience.
Located just steps from top shopping, dining, and entertainment, you’ll never run out of things to do. This home offers everything you need, everything you want, and even a few things you didn’t know you couldn’t live without!
Don’t miss your chance—come see it today!
Townhouse Details
Home Type
- Townhome
Est. Annual Taxes
- $6,219
Year Built
- Built in 2008
HOA Fees
- $330 Monthly HOA Fees
Parking
- 2 Car Attached Garage
- Common or Shared Parking
- Rear-Facing Garage
- Garage Door Opener
- Off-Site Parking
Home Design
- Traditional Architecture
- Brick Exterior Construction
- Slab Foundation
- Frame Construction
- Shingle Roof
- Composition Roof
- Concrete Siding
Interior Spaces
- 1,802 Sq Ft Home
- 3-Story Property
- Open Floorplan
- Dual Staircase
- Built-In Features
- Ceiling Fan
Kitchen
- Eat-In Kitchen
- Dishwasher
- Kitchen Island
- Granite Countertops
Flooring
- Wood
- Tile
Bedrooms and Bathrooms
- 3 Bedrooms
- Double Vanity
Home Security
Schools
- Rockbrook Elementary School
- Lewisville High School
Utilities
- Central Heating and Cooling System
- Underground Utilities
- High Speed Internet
- Cable TV Available
Additional Features
- Balcony
- Landscaped
Listing and Financial Details
- Assessor Parcel Number R611339
- Tax Block 1B
Community Details
Overview
- Association fees include management, ground maintenance, maintenance structure, sewer, trash, water
- Worth Ross Management Co Association
- Brownstones At Vista Ridge Con Subdivision
Security
- Fire and Smoke Detector
Map
Home Values in the Area
Average Home Value in this Area
Tax History
| Year | Tax Paid | Tax Assessment Tax Assessment Total Assessment is a certain percentage of the fair market value that is determined by local assessors to be the total taxable value of land and additions on the property. | Land | Improvement |
|---|---|---|---|---|
| 2024 | $6,219 | $359,896 | $43,567 | $316,329 |
| 2023 | $4,227 | $308,670 | $43,567 | $311,709 |
| 2022 | $5,325 | $280,609 | $43,567 | $244,126 |
| 2021 | $5,142 | $255,099 | $43,567 | $211,532 |
| 2020 | $5,289 | $263,668 | $43,567 | $220,101 |
| 2019 | $5,289 | $255,593 | $43,567 | $212,026 |
| 2018 | $5,170 | $248,409 | $43,567 | $204,842 |
| 2017 | $4,790 | $227,587 | $43,567 | $184,020 |
| 2016 | $4,304 | $204,498 | $43,567 | $175,110 |
| 2015 | -- | $185,907 | $43,567 | $155,305 |
| 2013 | -- | $173,317 | $43,567 | $129,750 |
Property History
| Date | Event | Price | Change | Sq Ft Price |
|---|---|---|---|---|
| 06/26/2025 06/26/25 | Price Changed | $365,000 | -2.7% | $203 / Sq Ft |
| 05/22/2025 05/22/25 | For Sale | $375,000 | +1.4% | $208 / Sq Ft |
| 04/03/2023 04/03/23 | Sold | -- | -- | -- |
| 03/03/2023 03/03/23 | Pending | -- | -- | -- |
| 02/08/2023 02/08/23 | For Sale | $370,000 | +38.3% | $205 / Sq Ft |
| 11/16/2018 11/16/18 | Sold | -- | -- | -- |
| 10/11/2018 10/11/18 | Pending | -- | -- | -- |
| 08/28/2018 08/28/18 | For Sale | $267,500 | -- | $148 / Sq Ft |
Purchase History
| Date | Type | Sale Price | Title Company |
|---|---|---|---|
| Warranty Deed | -- | None Listed On Document | |
| Deed | -- | None Listed On Document | |
| Vendors Lien | -- | None Available | |
| Vendors Lien | -- | None Available | |
| Deed | -- | -- | |
| Vendors Lien | -- | Rtt |
Mortgage History
| Date | Status | Loan Amount | Loan Type |
|---|---|---|---|
| Previous Owner | $255,300 | New Conventional | |
| Previous Owner | $167,000 | New Conventional | |
| Previous Owner | $220,000 | New Conventional | |
| Previous Owner | $230,743 | FHA | |
| Previous Owner | $221,350 | No Value Available | |
| Previous Owner | -- | No Value Available | |
| Previous Owner | $160,200 | Purchase Money Mortgage |
Similar Homes in the area
Source: North Texas Real Estate Information Systems (NTREIS)
MLS Number: 20942018
APN: R611339
- 2500 Rockbrook Dr Unit 29
- 2500 Rockbrook Dr Unit C14
- 2500 Rockbrook Dr Unit 81
- 2500 Rockbrook Dr Unit 2A19
- 389 Busher Dr
- 425 Busher Dr
- 2553 Jacobson Dr
- 2552 Chambers Dr
- 2584 Jacobson Dr
- 379 Teague Dr
- 403 Teague Dr
- 2640 Jacobson Dr
- 2264 Salado Dr
- 2693 Chambers Dr
- 408 Crestview Point Dr
- 2721 Vista Bluff Blvd
- 2733 Club Ridge Dr
- 421 Vista Noche Dr
- 2310 Southwick Dr
- 2321 Southwick Dr
- 2500 Rockbrook Dr Unit C14
- 2500 Rockbrook Dr Unit 81
- 300 E Round Grove Rd
- 2329 Caroline Ct
- 2594 Jacobson Dr
- 415 Teague Dr
- 201 E Round Grove Rd
- 375 Dublin St
- 350 E Vista Ridge Mall Dr
- 195 E Round Grove Rd
- 468 Hunt Dr
- 436 Ridge Point Dr
- 165 Forestbrook Dr
- 2317 Southwick Dr
- 112 Harwood Dr
- 2201 Rockbrook Dr
- 120 Canonbury Dr
- 2205 Southwick Dr
- 256 E Corporate Dr
- 333 Oakbend Dr

