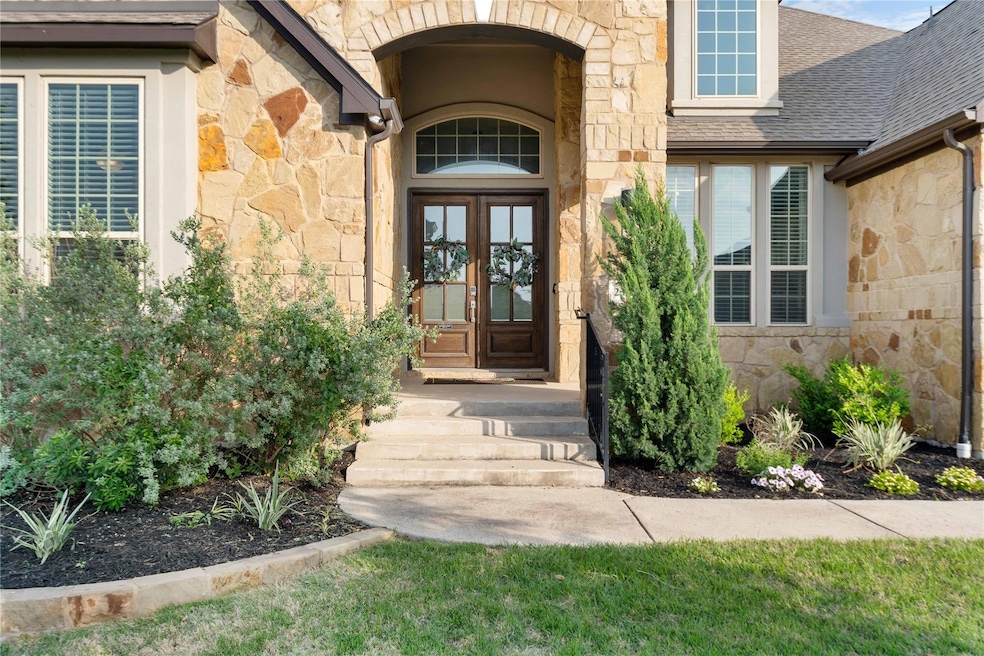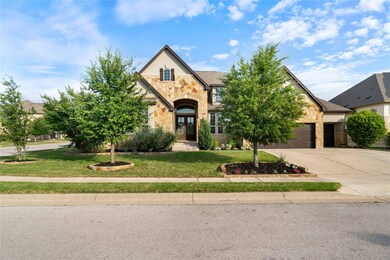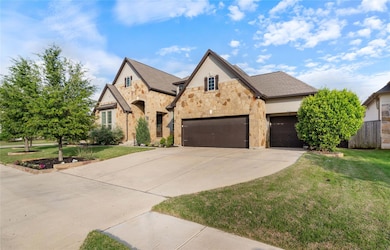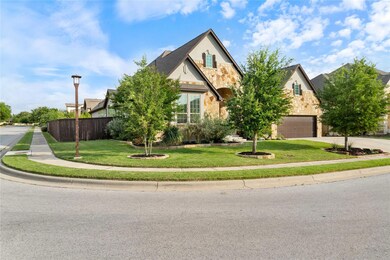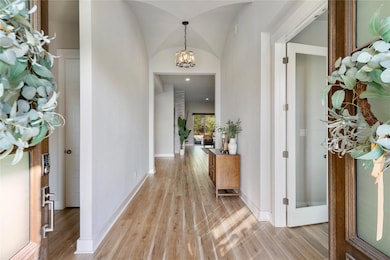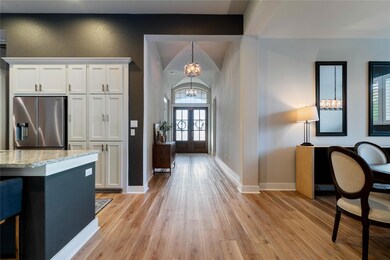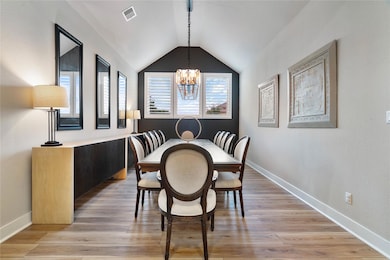2500 Yuma Trail Leander, TX 78641
The Bluffs NeighborhoodHighlights
- In Ground Pool
- Two Primary Bedrooms
- Clubhouse
- William J Winkley Elementary School Rated A
- Open Floorplan
- Corner Lot
About This Home
Welcome to 2500 Yuma Trail, a beautifully maintained single-story home on an oversized .295-acre lot in the highly desirable Crystal Falls community. This thoughtfully designed residence offers four bedrooms, three and a half bathrooms, a spacious dining room, dedicated home office, versatile media room, and a rare four-car garage that combines elegance, comfort, and functionality. Grand double front doors open to a welcoming foyer illuminated by Restoration Hardware lighting. French doors lead to a private office with a hidden bookcase for discreet storage. Luxury vinyl plank flooring throughout the living and dining areas, media room, and primary suite adds style and durability. Custom window treatments, including automated shades in the primary bedroom and media room, enhance comfort and privacy. At the heart of the home, the gourmet kitchen showcases a large island, granite countertops, stainless steel appliances, gas cooktop, abundant cabinetry, and a spacious walk-in pantry. The kitchen flows seamlessly into the open-concept family room, where large windows offer tranquil views of the backyard pool. The primary suite is a peaceful retreat with double vanities, a garden tub, and a walk-in shower. Three additional bedrooms include one with an en-suite bathroom, ideal for guests or multi-generational living. The flexible media room or secondary living area provides space for relaxation or recreation. Step outside to a private backyard oasis, perfect for entertaining or unwinding. A large covered patio overlooks a resort-style pool and spa with lighting, sundeck, and waterfall. Turf landscaping and a putting green enhance the outdoor experience, while built-in indoor and outdoor speakers create the perfect ambiance. As a Crystal Falls resident, enjoy access to toptier amenities including two swimming pools, miles of scenic trails, tennis courts, a playground, pavilion, and an 18-hole disc golf course.
Listing Agent
Berkshire Hathaway TX Realty Brokerage Phone: (512) 483-6000 License #0614375 Listed on: 07/22/2025

Home Details
Home Type
- Single Family
Est. Annual Taxes
- $16,521
Year Built
- Built in 2017
Lot Details
- 0.29 Acre Lot
- Northwest Facing Home
- Wood Fence
- Corner Lot
- Back and Front Yard
Parking
- 4 Car Garage
- Attached Carport
- Driveway
- Off-Street Parking
Home Design
- Slab Foundation
- Composition Roof
- Stone Siding
- Stucco
Interior Spaces
- 3,348 Sq Ft Home
- 1-Story Property
- Open Floorplan
- Bookcases
- High Ceiling
- Ceiling Fan
- Recessed Lighting
- Gas Fireplace
- Blinds
- Drapes & Rods
- Multiple Living Areas
- Neighborhood Views
- Security System Owned
Kitchen
- Walk-In Pantry
- Built-In Oven
- Gas Cooktop
- Down Draft Cooktop
- Microwave
- Dishwasher
- Kitchen Island
- Granite Countertops
- Disposal
Flooring
- Tile
- Vinyl
Bedrooms and Bathrooms
- 4 Main Level Bedrooms
- Double Master Bedroom
- In-Law or Guest Suite
- Double Vanity
- Soaking Tub
Accessible Home Design
- No Interior Steps
Eco-Friendly Details
- Sustainability products and practices used to construct the property include see remarks
- Energy-Efficient Appliances
- Energy-Efficient Windows
Outdoor Features
- In Ground Pool
- Front Porch
Schools
- William J Winkley Elementary School
- Running Brushy Middle School
- Leander High School
Utilities
- Central Heating and Cooling System
- Heating System Uses Natural Gas
- Natural Gas Connected
Listing and Financial Details
- Security Deposit $4,200
- Tenant pays for all utilities
- The owner pays for association fees, pool maintenance
- 12 Month Lease Term
- $60 Application Fee
- Assessor Parcel Number 05044012040000
- Tax Block P
Community Details
Overview
- Property has a Home Owners Association
- Bluffs At Crystal Falls Sec 3 Subdivision
Amenities
- Community Barbecue Grill
- Picnic Area
- Common Area
- Clubhouse
- Community Mailbox
Recreation
- Sport Court
- Community Playground
- Park
Pet Policy
- Pet Deposit $300
- Dogs and Cats Allowed
- Large pets allowed
Map
Source: Unlock MLS (Austin Board of REALTORS®)
MLS Number: 6614828
APN: 859540
- 2724 Rain Song
- 2728 Long Lasso Pass
- 2809 Coral Valley Dr
- 2216 Lookout Knoll Dr
- 2833 Long Lasso Pass
- 2513 Long Lasso Pass
- 2700 Outlook Ridge Loop
- 2817 Mossy Springs Dr
- 2213 Lookout Range Dr
- 2233 Yaupon Range Dr
- 2836 Garnet Ridge Dr
- 8101 Sharon Rd
- 2204 Granite Hill Dr
- 2344 Broken Wagon Dr
- 2917 Mossy Springs Dr
- 2420 Champions Corner Dr
- 2100 Long Bow Dr
- 2335 Zoa Dr
- 2213 Zoa Dr
- 2105 Peoria Dr
- 2809 Coral Valley Dr
- 2302 Wheaton Trail
- 2500 Preserve Trail
- 2714 Sun Mountain Dr
- 2502 Highland Trail
- 1420 Mirador
- 1813 Tall Chief
- 2012 E Gann Hill Dr
- 1809 Cross Draw Trail
- 2705 Prosperity
- 2302 Arroyo Grande
- 2807 Prosperity
- 2100 Killians Way
- 2022 Killians Way
- 13211 Running Doe Ln
- 3000 N Lakeline Blvd
- 2725 Woodall Dr Unit 1501
- 2725 Woodall Dr Unit 203
- 2725 Woodall Dr Unit 1103
- 2725 Woodall Dr Unit 2103
