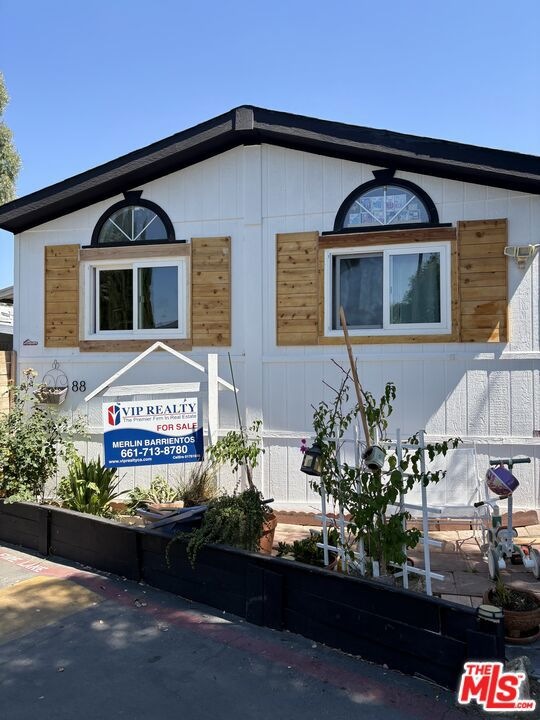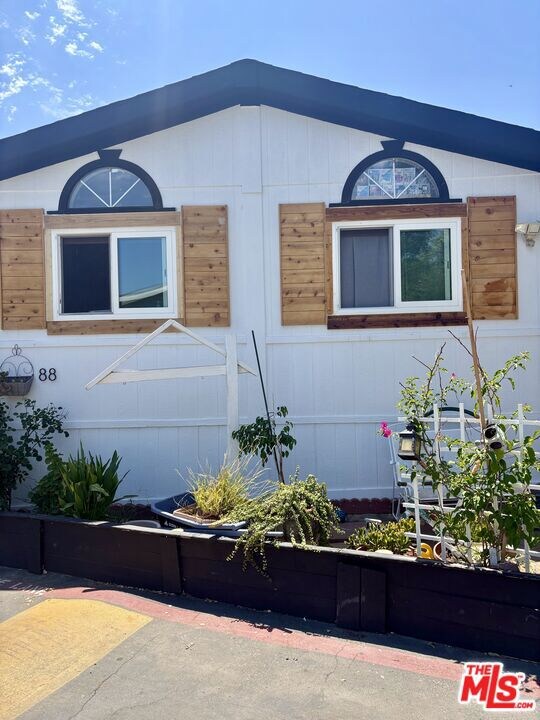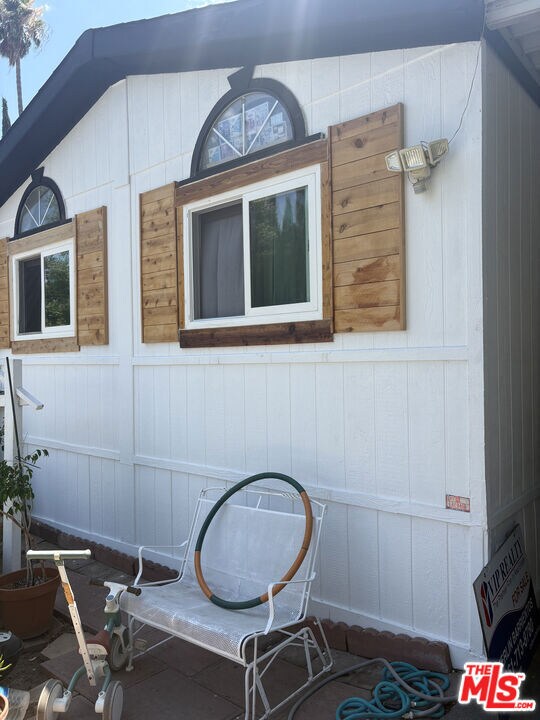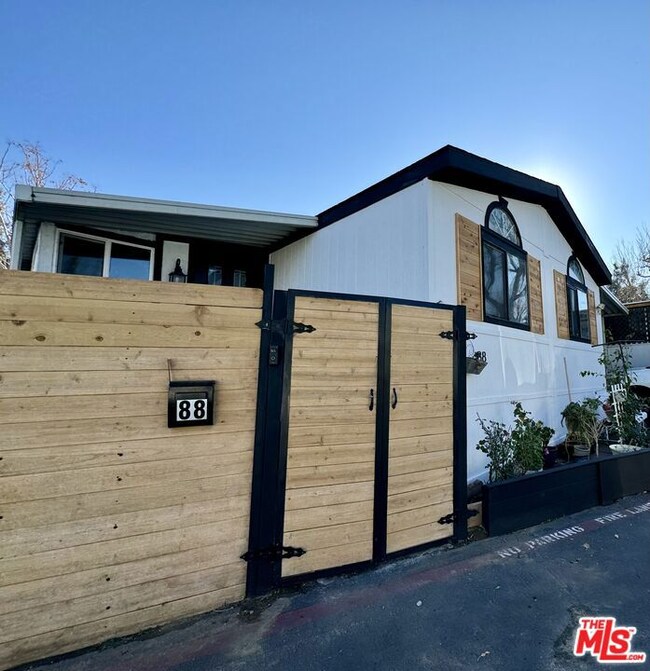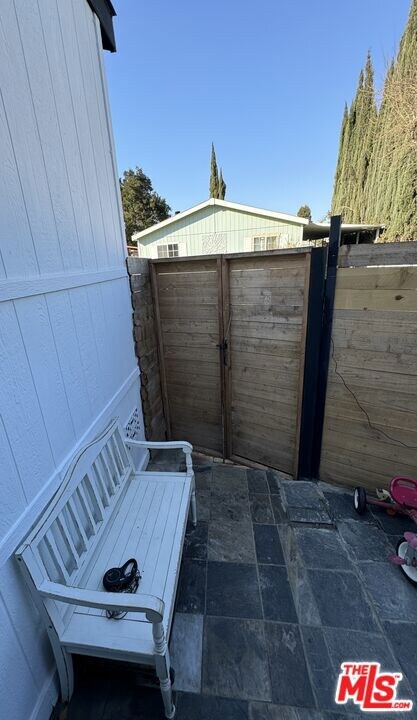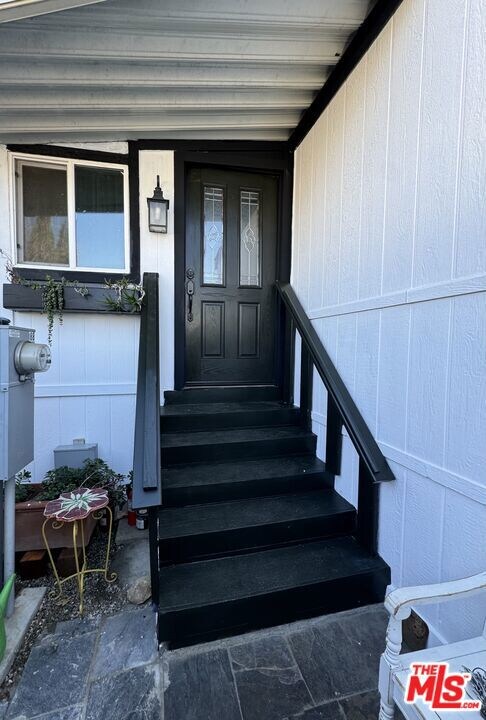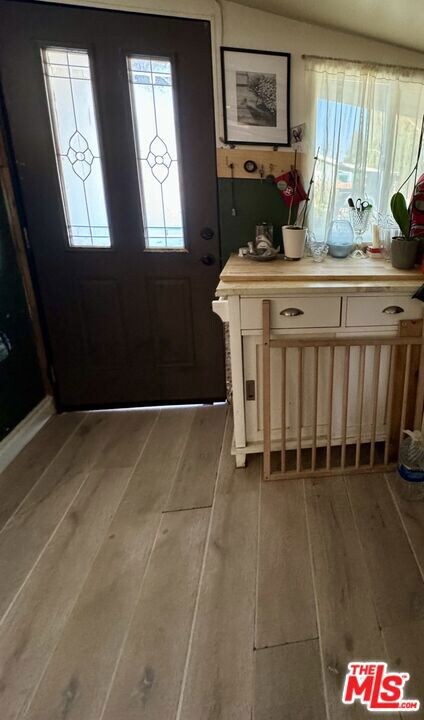25000 Hawkbryn Ave Unit 88 Newhall, CA 91321
Estimated payment $1,963/month
Highlights
- Heated In Ground Pool
- Two Primary Bedrooms
- Clubhouse
- Placerita Junior High School Rated A
- Open Floorplan
- Property is near public transit
About This Home
This cozy Turnkey Manufactured home (owned by ONE Family only) features 3 bed 2 full bath , plus an (optional) 4th bed-room/den. The home has a bright open floor plan, with lots of light entering from the skylight in the kitchen area. The main entry has a private enclosed custom wood gate, this home has many upgrades throughout, custom decorative wood doors, custom lightning, farm style kitchen sink, a brick fire place, shutters , ceiling fans in all rooms, upgraded bathroom vanity , custom closets, plus so much more. plus just minutes to 5 Fwy, Shopping, Valencia TPC, and Six Flags Magic Mountain. This home is a must see!
Property Details
Home Type
- Manufactured Home
Year Built
- Built in 1998 | Remodeled
Lot Details
- Property fronts a private road
- Fenced Yard
- Level Lot
Home Design
- Turnkey
- Additions or Alterations
- Metal Roof
- Metal Siding
Interior Spaces
- 960 Sq Ft Home
- 1-Story Property
- Open Floorplan
- Beamed Ceilings
- Ceiling Fan
- Skylights in Kitchen
- Electric Fireplace
- Gas Fireplace
- Shutters
- Custom Window Coverings
- Blinds
- Living Room with Fireplace
- Dining Area
- Den
- Fire and Smoke Detector
Kitchen
- Open to Family Room
- Oven
- Gas and Electric Range
Flooring
- Wood
- Tile
Bedrooms and Bathrooms
- 3 Bedrooms
- Double Master Bedroom
- Converted Bedroom
- Remodeled Bathroom
- 2 Full Bathrooms
- Bathtub with Shower
Laundry
- Laundry Room
- Dryer
- Washer
Parking
- 2 Parking Spaces
- Attached Carport
- On-Street Parking
Pool
- Heated In Ground Pool
- Heated Above Ground Pool
- Fence Around Pool
- Pool Tile
Outdoor Features
- Enclosed Patio or Porch
- Shed
Location
- Property is near public transit
Utilities
- Evaporated cooling system
- Water Heater
- Sewer in Street
- Sewer Paid
Listing and Financial Details
- Assessor Parcel Number 8950-075-088
Community Details
Overview
- 109 Units
- Association Phone (661) 259-3678
- Association Approval Required
Amenities
- Community Barbecue Grill
- Clubhouse
- Banquet Facilities
- Meeting Room
Recreation
- Community Playground
- Community Pool
Pet Policy
- Call for details about the types of pets allowed
Map
Home Values in the Area
Average Home Value in this Area
Property History
| Date | Event | Price | List to Sale | Price per Sq Ft |
|---|---|---|---|---|
| 08/11/2025 08/11/25 | Pending | -- | -- | -- |
| 07/15/2025 07/15/25 | Price Changed | $313,000 | -1.6% | $326 / Sq Ft |
| 02/06/2025 02/06/25 | For Sale | $318,000 | -- | $331 / Sq Ft |
Source: The MLS
MLS Number: 25496029
- 24311 Wabuska St
- 24934 Old Wiley Canyon Rd
- 25112 De Wolfe Rd
- 24389 La Glorita Cir
- 24115 Evans Ave Unit 1
- 24233 La Glorita Cir Unit 104
- 24373 La Glorita Cir
- 25224 Avenida Dorena
- 25225 Avenida Dorena Unit 10
- 23900 Darbun Dr
- 25260 Avenida Dorena
- 25273 Avenida Dorena
- 25019 Coriander Ct
- 24845 Bella Vista Dr
- 25085 Highspring Ave
- 24302 Vista Ridge Dr
- 24722 Bracken Ln
- 24819 Laurelcrest Ln
- 0 Chicory Ct
- 23714 Lawnside Dr
