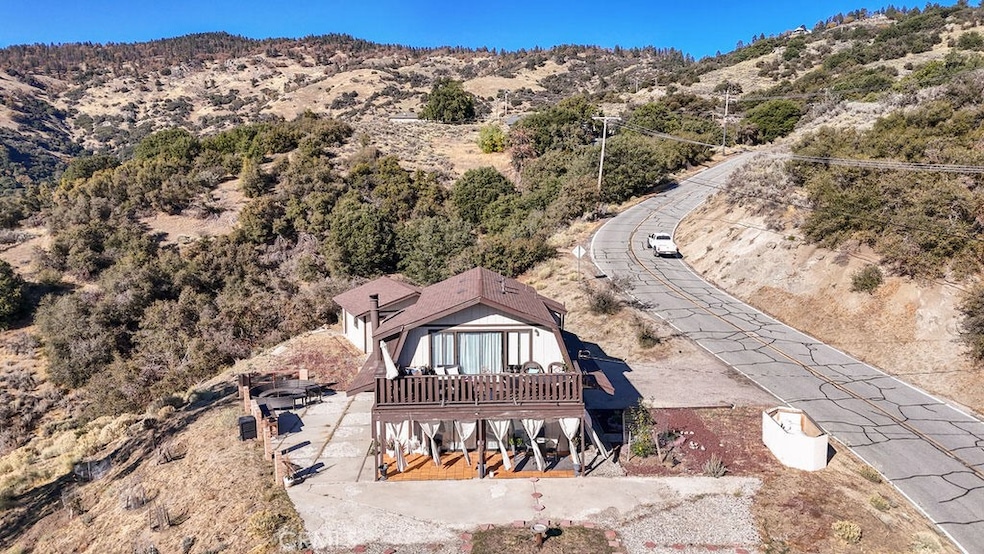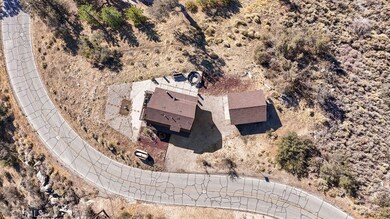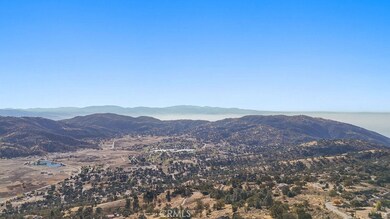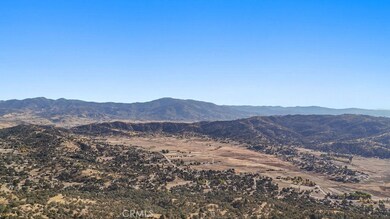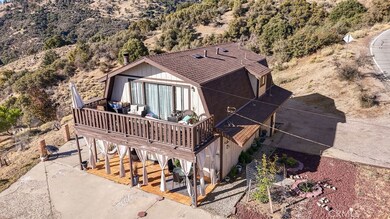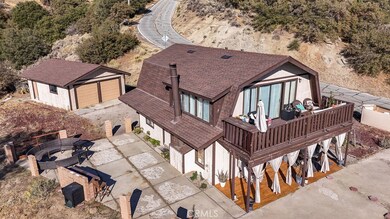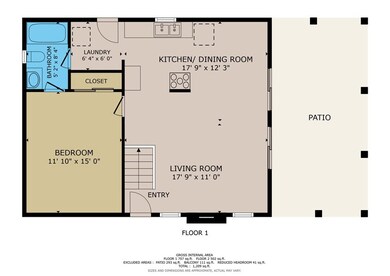25001 Paramount Dr Tehachapi, CA 93561
Estimated payment $2,474/month
Highlights
- 24-Hour Security
- 2 Acre Lot
- Traditional Architecture
- Panoramic View
- Clubhouse
- Main Floor Bedroom
About This Home
Country charm on 2.58 acres! This updated 1,140-sq-ft, detached two car garage two-bed, two-bath gem boasts an open floor plan with windows showcasing stunning valley views, and beamed ceilings. The kitchen features wood cabinets, solid-surface counters, updated fixtures, and stainless-steel appliances. Cozy up by the fireplace for movie nights or gatherings. Retreat to two spacious primary suites with property views, beamed ceilings, and large closets. The upstairs loft with wet bar opens to a balcony—perfect for sunset cocktails. Baths feature newer flooring, granite, and stylish fixtures. Outside: room for gardens or a starlit fire pit. Plus: detached garage, ample parking, and full laundry. Community amenities: equestrian riding & hiking trails, campground, Whiting Center, parks, sports complex, nature paths for walking/strollers/bicycles, Cub Lake, leash-free dog park, fuel & store, 25-yard pool, tennis/pickleball, two lakes (Four Island Lake & Cub Lake—event-ready), plus dining at Mulligan Room & The Oaks Restaurant. Just 15 minutes to Bear Mountain, Oak Tree Country Club, Bear Valley Springs, Triassic Vineyards, and shopping. Claim your nature-filled paradise on Paramount Drive
Listing Agent
Outland and Associates Real Estate Brokerage Phone: 805-441-5574 License #00646902 Listed on: 11/12/2025

Co-Listing Agent
Outland and Associates Real Estate Brokerage Phone: 805-441-5574 License #01314390
Home Details
Home Type
- Single Family
Est. Annual Taxes
- $3,879
Year Built
- Built in 1980
Lot Details
- 2 Acre Lot
- Property fronts a private road
- Rural Setting
- Density is 2-5 Units/Acre
HOA Fees
- $171 Monthly HOA Fees
Parking
- 2 Car Garage
- Parking Available
- Driveway
Property Views
- Panoramic
- Hills
- Valley
Home Design
- Traditional Architecture
- Entry on the 1st floor
- Slab Foundation
- Shingle Roof
- Composition Roof
- Wood Siding
Interior Spaces
- 1,440 Sq Ft Home
- 2-Story Property
- Living Room with Fireplace
- Dining Room
- Laundry Room
Kitchen
- Propane Range
- Dishwasher
- Granite Countertops
Flooring
- Carpet
- Tile
Bedrooms and Bathrooms
- 2 Bedrooms | 1 Main Level Bedroom
- Bathroom on Main Level
- 2 Full Bathrooms
- Bathtub with Shower
Home Security
- Carbon Monoxide Detectors
- Fire and Smoke Detector
Outdoor Features
- Slab Porch or Patio
Utilities
- Wall Furnace
- Private Water Source
- Septic Type Unknown
- Sewer Not Available
Listing and Financial Details
- Tax Lot 231
- Tax Tract Number 3471
- Assessor Parcel Number 34405101002
- $675 per year additional tax assessments
Community Details
Overview
- Bear Valley Spring Association, Phone Number (661) 821-5537
- Bear Valley Springs HOA
Amenities
- Picnic Area
- Clubhouse
Recreation
- Community Playground
- Community Pool
- Horse Trails
- Hiking Trails
Security
- 24-Hour Security
Map
Home Values in the Area
Average Home Value in this Area
Tax History
| Year | Tax Paid | Tax Assessment Tax Assessment Total Assessment is a certain percentage of the fair market value that is determined by local assessors to be the total taxable value of land and additions on the property. | Land | Improvement |
|---|---|---|---|---|
| 2025 | $3,879 | $286,525 | $63,672 | $222,853 |
| 2024 | $3,761 | $280,908 | $62,424 | $218,484 |
| 2023 | $3,761 | $275,400 | $61,200 | $214,200 |
| 2022 | $3,163 | $214,710 | $45,900 | $168,810 |
| 2021 | $4,609 | $210,500 | $45,000 | $165,500 |
| 2020 | $2,624 | $168,032 | $30,447 | $137,585 |
| 2019 | $3,123 | $168,032 | $30,447 | $137,585 |
| 2018 | $2,551 | $161,509 | $29,266 | $132,243 |
| 2017 | $2,551 | $158,343 | $28,692 | $129,651 |
| 2016 | $2,496 | $155,239 | $28,130 | $127,109 |
| 2015 | $2,435 | $152,908 | $27,708 | $125,200 |
| 2014 | $2,492 | $149,914 | $27,166 | $122,748 |
Property History
| Date | Event | Price | List to Sale | Price per Sq Ft | Prior Sale |
|---|---|---|---|---|---|
| 11/11/2025 11/11/25 | For Sale | $375,000 | +38.9% | $260 / Sq Ft | |
| 05/05/2022 05/05/22 | Sold | $270,000 | -12.9% | $188 / Sq Ft | View Prior Sale |
| 03/28/2022 03/28/22 | Pending | -- | -- | -- | |
| 03/04/2022 03/04/22 | For Sale | $309,990 | -- | $215 / Sq Ft |
Purchase History
| Date | Type | Sale Price | Title Company |
|---|---|---|---|
| Trustee Deed | $209,300 | Chicago Title | |
| Interfamily Deed Transfer | -- | -- |
Source: California Regional Multiple Listing Service (CRMLS)
MLS Number: PI25254791
APN: 344-051-01-00-2
- 24910 Paramount Dr
- 25171 Paramount Dr
- 25701 Paramount Dr
- 25301 Paramount Dr
- 24409 San Juan Dr
- 25231 Paramount Dr
- 25380 Paramount Dr
- 25400 Paramount Dr
- 24400 Willow Pass Dr
- 24350 Willow Pass Dr
- 24340 Willow Pass Dr
- 24351 Willow Pass Dr
- 28921 Bear Valley Rd
- 24220 Willow Pass Dr
- 25841 Wilderness Way
- 24601 Hart Dr
- 25880 Wilderness Way
- 25501 Paramount Dr
- 27900 Bear Valley Rd
- 28551 Bear Valley Rd
- 17960 Swaps Ct
- 22601 Player Ct
- 20651 Valley Blvd
- 21410 Golden Hills Blvd Unit C
- 21036 Santa Barbara Dr Unit B1
- 220 W D St
- 217 E I St
- 2304 Hacienda Place
- 14500 Las Palmas Dr
- 8220 Georgetown Dr
- 616Rumba Street
- 5400 Trabuco Canyon Dr
- 4819 La Posta St
- 7000 College Ave
- 703 Ledgestone St
- 9601 Poseidon St
- 1050 E Panama Ln
- 6221 Curvy Hills Dr
- 6900 Valley View Dr
- 6001 Auburn St
