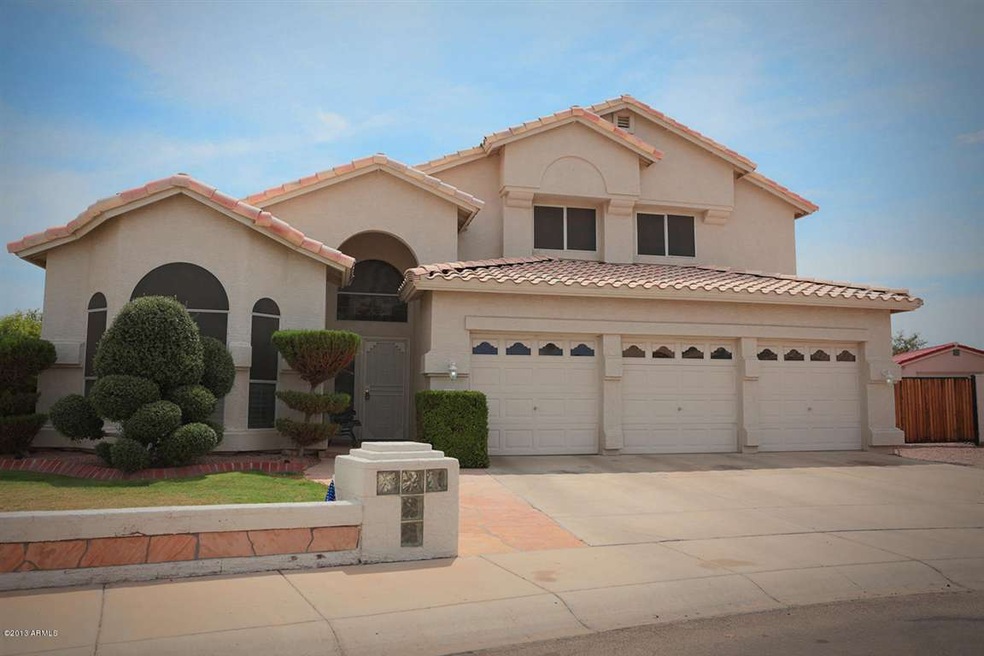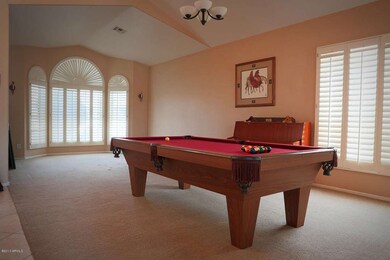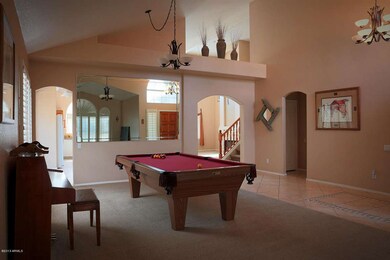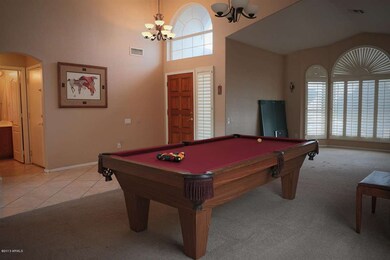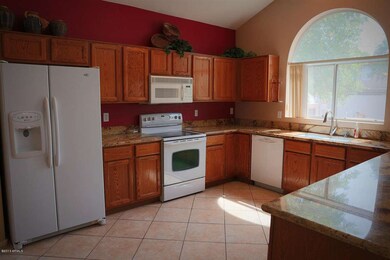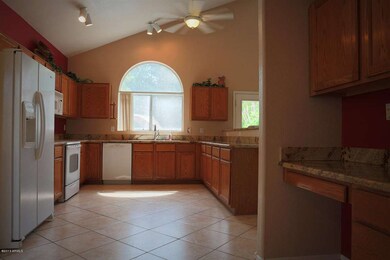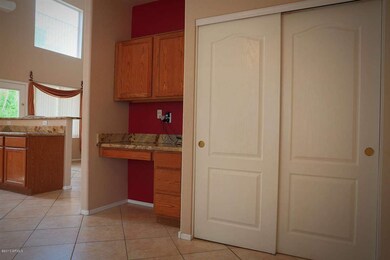
25015 N 50th Ave Phoenix, AZ 85083
Stetson Valley NeighborhoodHighlights
- Heated Spa
- RV Gated
- Vaulted Ceiling
- Stetson Hills Elementary School Rated A
- Mountain View
- Main Floor Primary Bedroom
About This Home
As of July 2025Absolutely gorgeous home in Canyon Springs Estates! This family home offers lots of space for everyone. Features include: Spacious floorplan, fresh paint, 20' tile & carpet throughout, Fireplace, 4 bedrooms + huge loft. Beautiful kitchen has newer appliances, stunning granite countertops, breakfast bar, & new faucet. Built in granite top desk off kitchen. Formal dining & family room have faux wood shutters, also new lighting at entry/dining room. Remodeled upstairs guest bath w/ granite, new fixtures, & hardware. Huge balcony off loft w/ mountain views! All this on one of the largest corner lots in subdivision with 14 ft RV gate/parking & no HOA! Park like backyard has citrus tree, spa, built in BBQ, fireplace, & sink. Must see the Sparkling diving pool w/ grotto waterfall & sitting area!
Last Agent to Sell the Property
Parker Realty LLC License #BR571829000 Listed on: 07/10/2013
Home Details
Home Type
- Single Family
Est. Annual Taxes
- $2,033
Year Built
- Built in 1994
Lot Details
- 0.26 Acre Lot
- Block Wall Fence
- Corner Lot
- Front and Back Yard Sprinklers
- Grass Covered Lot
Parking
- 3 Car Garage
- RV Gated
Home Design
- Wood Frame Construction
- Tile Roof
- Stucco
Interior Spaces
- 2,982 Sq Ft Home
- 2-Story Property
- Vaulted Ceiling
- 1 Fireplace
- Mountain Views
Kitchen
- Eat-In Kitchen
- Breakfast Bar
- Built-In Microwave
- Dishwasher
- Granite Countertops
Flooring
- Carpet
- Tile
Bedrooms and Bathrooms
- 4 Bedrooms
- Primary Bedroom on Main
- Walk-In Closet
- Primary Bathroom is a Full Bathroom
- 2.5 Bathrooms
- Dual Vanity Sinks in Primary Bathroom
- Bathtub With Separate Shower Stall
Laundry
- Laundry in unit
- Washer and Dryer Hookup
Pool
- Heated Spa
- Private Pool
- Above Ground Spa
- Diving Board
Outdoor Features
- Balcony
- Covered Patio or Porch
- Outdoor Storage
- Built-In Barbecue
Schools
- Las Brisas Elementary School - Glendale
- Hillcrest Middle School
- Sandra Day O'connor High School
Utilities
- Refrigerated Cooling System
- Heating Available
- High Speed Internet
- Cable TV Available
Community Details
- No Home Owners Association
- Built by Pulte Homes
- Canyon Springs Estates Subdivision
Listing and Financial Details
- Tax Lot 10
- Assessor Parcel Number 205-07-196
Ownership History
Purchase Details
Home Financials for this Owner
Home Financials are based on the most recent Mortgage that was taken out on this home.Purchase Details
Home Financials for this Owner
Home Financials are based on the most recent Mortgage that was taken out on this home.Purchase Details
Home Financials for this Owner
Home Financials are based on the most recent Mortgage that was taken out on this home.Purchase Details
Home Financials for this Owner
Home Financials are based on the most recent Mortgage that was taken out on this home.Similar Homes in the area
Home Values in the Area
Average Home Value in this Area
Purchase History
| Date | Type | Sale Price | Title Company |
|---|---|---|---|
| Warranty Deed | $650,000 | Magnus Title Agency | |
| Warranty Deed | $350,000 | North American Title Company | |
| Warranty Deed | $267,500 | Capital Title Agency Inc | |
| Joint Tenancy Deed | $186,100 | United Title Agency |
Mortgage History
| Date | Status | Loan Amount | Loan Type |
|---|---|---|---|
| Previous Owner | $302,500 | New Conventional | |
| Previous Owner | $324,800 | New Conventional | |
| Previous Owner | $332,500 | New Conventional | |
| Previous Owner | $165,000 | New Conventional | |
| Previous Owner | $158,150 | New Conventional |
Property History
| Date | Event | Price | Change | Sq Ft Price |
|---|---|---|---|---|
| 07/03/2025 07/03/25 | Sold | $645,000 | -4.4% | $216 / Sq Ft |
| 06/20/2025 06/20/25 | Pending | -- | -- | -- |
| 06/16/2025 06/16/25 | For Sale | $675,000 | +92.9% | $226 / Sq Ft |
| 09/20/2013 09/20/13 | Sold | $350,000 | -4.1% | $117 / Sq Ft |
| 08/18/2013 08/18/13 | Pending | -- | -- | -- |
| 08/13/2013 08/13/13 | Price Changed | $364,900 | -1.4% | $122 / Sq Ft |
| 07/29/2013 07/29/13 | Price Changed | $369,900 | -1.3% | $124 / Sq Ft |
| 07/10/2013 07/10/13 | For Sale | $374,900 | -- | $126 / Sq Ft |
Tax History Compared to Growth
Tax History
| Year | Tax Paid | Tax Assessment Tax Assessment Total Assessment is a certain percentage of the fair market value that is determined by local assessors to be the total taxable value of land and additions on the property. | Land | Improvement |
|---|---|---|---|---|
| 2025 | $3,031 | $35,219 | -- | -- |
| 2024 | $2,980 | $33,542 | -- | -- |
| 2023 | $2,980 | $46,770 | $9,350 | $37,420 |
| 2022 | $2,870 | $35,660 | $7,130 | $28,530 |
| 2021 | $2,997 | $33,200 | $6,640 | $26,560 |
| 2020 | $2,942 | $31,760 | $6,350 | $25,410 |
| 2019 | $2,852 | $30,400 | $6,080 | $24,320 |
| 2018 | $2,753 | $30,000 | $6,000 | $24,000 |
| 2017 | $2,658 | $28,260 | $5,650 | $22,610 |
| 2016 | $2,508 | $27,380 | $5,470 | $21,910 |
| 2015 | $2,239 | $26,970 | $5,390 | $21,580 |
Agents Affiliated with this Home
-
Toby Ownby

Seller's Agent in 2025
Toby Ownby
eXp Realty
(904) 466-2298
2 in this area
55 Total Sales
-
N
Buyer's Agent in 2025
Non-Represented Buyer
Non-MLS Office
-
Amy Parker

Seller's Agent in 2013
Amy Parker
Parker Realty LLC
(602) 326-3413
1 in this area
96 Total Sales
-
Scott Dawson

Buyer's Agent in 2013
Scott Dawson
HomeSmart
(480) 217-2011
16 Total Sales
Map
Source: Arizona Regional Multiple Listing Service (ARMLS)
MLS Number: 4965165
APN: 205-07-196
- 4922 W Fallen Leaf Ln Unit 8
- 5116 W Trotter Trail
- 5122 W Sweet Iron Pass
- 4815 W Saddlehorn Rd
- 4841 W Avenida Del Rey
- 5136 W Trotter Trail
- 5210 W Sweet Iron Pass
- 4723 W Buckskin Trail
- 4750 W Saddlehorn Rd
- 5006 W Swayback Pass
- 5231 W Desert Hollow Dr
- 5309 W Buckskin Trail
- 5131 W El Cortez Trail
- 25410 N 46th Ln
- 4628 W Whispering Wind Dr
- 5343 W Whispering Wind Dr
- 5420 W El Cortez Trail
- 5423 W Range Mule Dr
- 25612 N 54th Ln
- 25913 N 53rd Dr Unit 118
