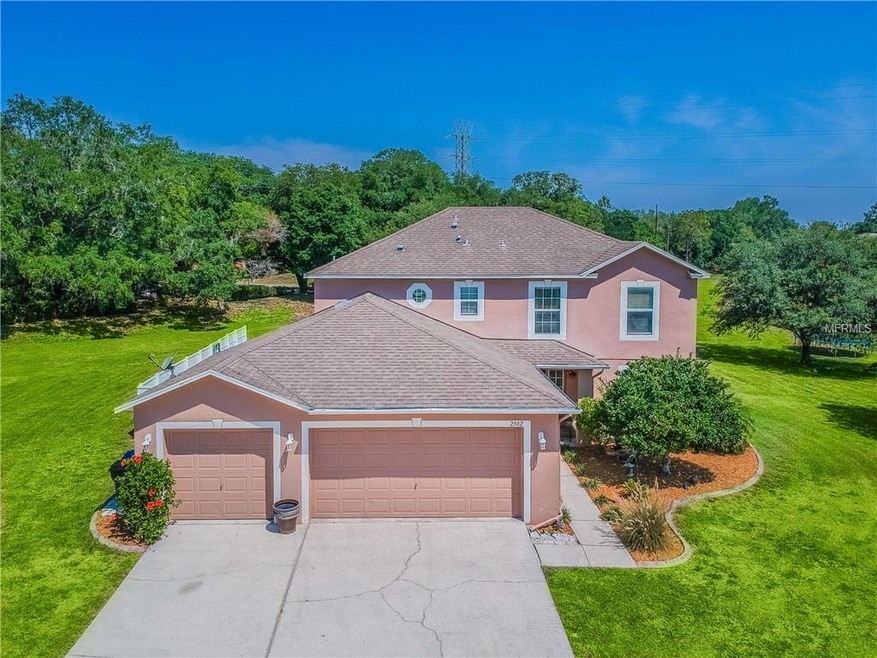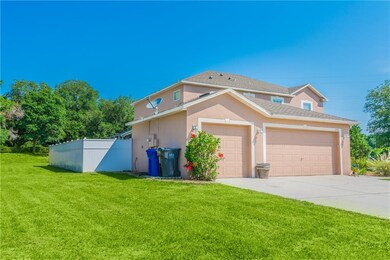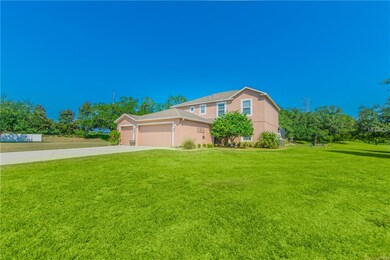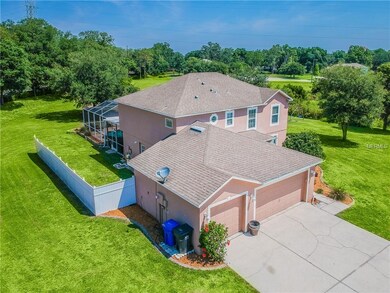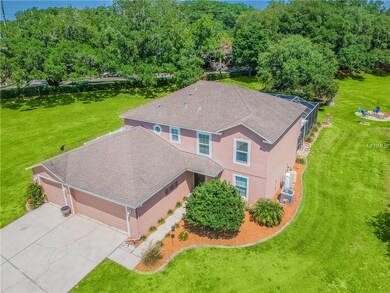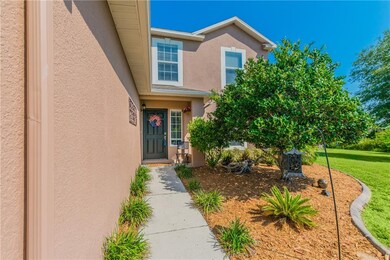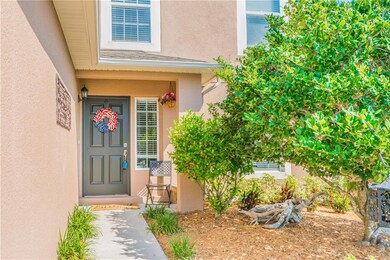
Highlights
- Oak Trees
- Screened Pool
- Open Floorplan
- Maniscalco Elementary School Rated A-
- 2.51 Acre Lot
- High Ceiling
About This Home
As of December 2019BACK ON THE MARKET!!! QUICK!! SCHEDULE YOUR SHOWINGS BEFORE IT'S GONE!! Don’t miss this fantastic opportunity in the desirable community of Avendale! Situated on a cul-de-sac on 2.51 ACRES and beautifully maintained both inside & out, this perfect family home features 4 bedrooms, 2½ baths, & a flex room on the main floor ideal for office/playroom/5th bedroom. The eat-in kitchen, complete with stainless appliances & double pantry, overlooks an amazing outdoor space, perfect for entertaining!! With a huge covered back porch (37x15) & adjoining screened-in LANAI (37x24), imagine spending countless hours in the sparkling oversized saltwater POOL, complete with gorgeous pavers throughout the space. Updates include water filtration system (2017), landscape curbing (2017), luxury vinyl flooring in much of main floor (2017), new pool pump/filtration system (2018), and more! With NO CDD & a great central location, this home is a must-see!
Home Details
Home Type
- Single Family
Est. Annual Taxes
- $4,843
Year Built
- Built in 2005
Lot Details
- 2.51 Acre Lot
- Southeast Facing Home
- Mature Landscaping
- Oversized Lot
- Level Lot
- Oak Trees
- Property is zoned ASC-1
HOA Fees
- $110 Monthly HOA Fees
Parking
- 3 Car Attached Garage
- Garage Door Opener
- Driveway
- Open Parking
Home Design
- Bi-Level Home
- Slab Foundation
- Wood Frame Construction
- Shingle Roof
- Block Exterior
- Stucco
Interior Spaces
- 2,222 Sq Ft Home
- Open Floorplan
- High Ceiling
- Ceiling Fan
- Blinds
- Sliding Doors
- Family Room Off Kitchen
- Den
Kitchen
- Eat-In Kitchen
- Range
- Microwave
- Dishwasher
- Disposal
Flooring
- Carpet
- Linoleum
- Laminate
- Ceramic Tile
Bedrooms and Bathrooms
- 4 Bedrooms
- Walk-In Closet
Laundry
- Laundry Room
- Dryer
- Washer
Home Security
- Home Security System
- Fire and Smoke Detector
Pool
- Screened Pool
- In Ground Pool
- Saltwater Pool
- Fence Around Pool
- Child Gate Fence
- Pool Lighting
Outdoor Features
- Covered patio or porch
- Rain Gutters
Utilities
- Central Heating and Cooling System
- Propane
- Water Filtration System
- Well
- Septic Tank
- High Speed Internet
- Cable TV Available
Community Details
- Avendale Owners Association/Trina Mead Association, Phone Number (727) 869-9700
- Avendale Subdivision
- The community has rules related to deed restrictions
Listing and Financial Details
- Down Payment Assistance Available
- Homestead Exemption
- Visit Down Payment Resource Website
- Tax Lot 7
- Assessor Parcel Number U-20-27-19-62M-000000-00007.0
Ownership History
Purchase Details
Home Financials for this Owner
Home Financials are based on the most recent Mortgage that was taken out on this home.Purchase Details
Home Financials for this Owner
Home Financials are based on the most recent Mortgage that was taken out on this home.Purchase Details
Purchase Details
Home Financials for this Owner
Home Financials are based on the most recent Mortgage that was taken out on this home.Purchase Details
Home Financials for this Owner
Home Financials are based on the most recent Mortgage that was taken out on this home.Purchase Details
Purchase Details
Home Financials for this Owner
Home Financials are based on the most recent Mortgage that was taken out on this home.Purchase Details
Home Financials for this Owner
Home Financials are based on the most recent Mortgage that was taken out on this home.Map
Similar Homes in Lutz, FL
Home Values in the Area
Average Home Value in this Area
Purchase History
| Date | Type | Sale Price | Title Company |
|---|---|---|---|
| Warranty Deed | $365,000 | Trilogy Title & Closing Llc | |
| Warranty Deed | $365,000 | First American Title Ins Co | |
| Deed | $319,000 | -- | |
| Warranty Deed | $200,000 | Southern Financial Title Svc | |
| Warranty Deed | $200,000 | Southern Fincl Title Servic | |
| Warranty Deed | -- | Attorney | |
| Warranty Deed | -- | None Available | |
| Warranty Deed | $470,000 | Weston Professional Title Gr | |
| Warranty Deed | $344,300 | United Southern Title |
Mortgage History
| Date | Status | Loan Amount | Loan Type |
|---|---|---|---|
| Open | $346,750 | New Conventional | |
| Previous Owner | $325,000 | New Conventional | |
| Previous Owner | $212,000 | New Conventional | |
| Previous Owner | $160,000 | Purchase Money Mortgage | |
| Previous Owner | $376,000 | Purchase Money Mortgage | |
| Previous Owner | $275,428 | Purchase Money Mortgage |
Property History
| Date | Event | Price | Change | Sq Ft Price |
|---|---|---|---|---|
| 12/16/2019 12/16/19 | Sold | $365,000 | 0.0% | $164 / Sq Ft |
| 11/10/2019 11/10/19 | Pending | -- | -- | -- |
| 11/05/2019 11/05/19 | For Sale | $365,000 | 0.0% | $164 / Sq Ft |
| 07/11/2019 07/11/19 | Sold | $365,000 | +1.4% | $164 / Sq Ft |
| 06/09/2019 06/09/19 | Pending | -- | -- | -- |
| 06/07/2019 06/07/19 | For Sale | $359,900 | 0.0% | $162 / Sq Ft |
| 06/03/2019 06/03/19 | Pending | -- | -- | -- |
| 05/30/2019 05/30/19 | For Sale | $359,900 | -- | $162 / Sq Ft |
Tax History
| Year | Tax Paid | Tax Assessment Tax Assessment Total Assessment is a certain percentage of the fair market value that is determined by local assessors to be the total taxable value of land and additions on the property. | Land | Improvement |
|---|---|---|---|---|
| 2024 | $6,923 | $386,059 | -- | -- |
| 2023 | $6,605 | $374,815 | $0 | $0 |
| 2022 | $6,346 | $363,898 | $0 | $0 |
| 2021 | $6,238 | $353,299 | $0 | $0 |
| 2020 | $6,131 | $348,421 | $140,198 | $208,223 |
| 2018 | $4,843 | $275,554 | $0 | $0 |
| 2017 | $4,854 | $273,631 | $0 | $0 |
| 2016 | $2,986 | $173,872 | $0 | $0 |
| 2015 | $3,017 | $172,663 | $0 | $0 |
| 2014 | $2,938 | $171,442 | $0 | $0 |
| 2013 | -- | $166,102 | $0 | $0 |
Source: Stellar MLS
MLS Number: T3176168
APN: U-20-27-19-62M-000000-00007.0
- 2512 Ayers Hill Ct
- 2433 Blind Pond Ave
- 17515 Drake Ct
- 17519 Drake Ct
- 16637 Livingston Ave
- 2402 Regal Dr
- 1702 Blind Pond Ave
- 2409 Heather Manor Ln
- 17815 Cranbrook Dr
- 2817 Cordoba Ranch Blvd
- 1212 Wildrose Dr
- 17909 Howsmoor Place
- 17914 Bramshot Place
- 1226 Debuel Rd
- 1810 Curry Rd
- 2510 Victarra Cir
- 16222 Livingston Ave
- 1816 Curry Rd
- 997 Grace Farm Dr
- 2336 Windsor Oaks Ave
