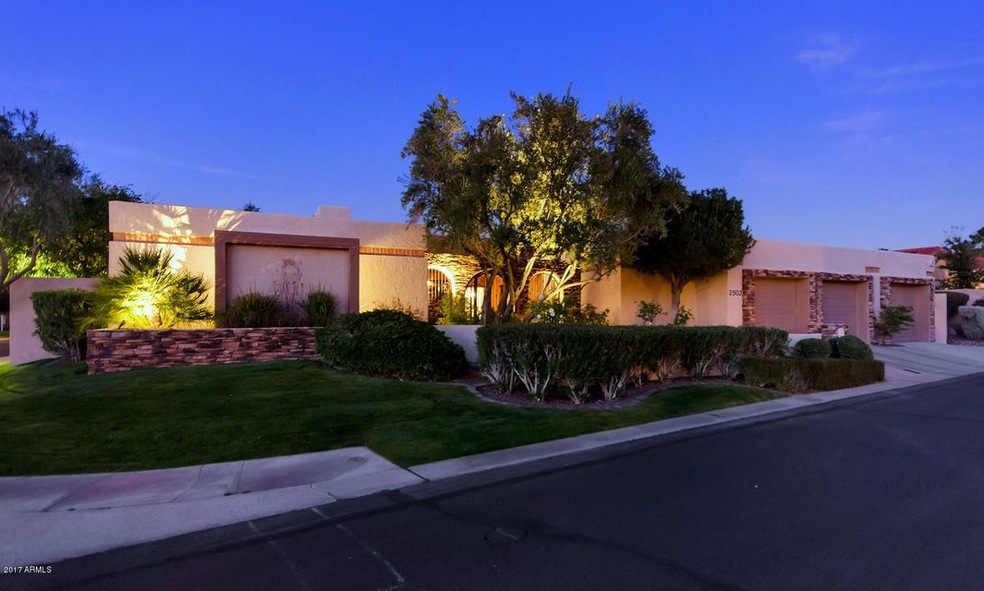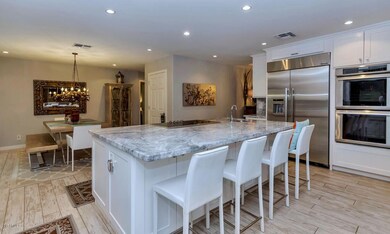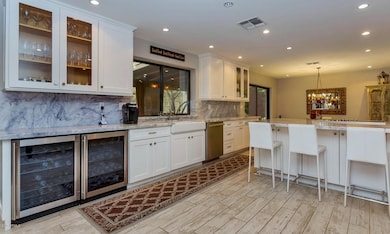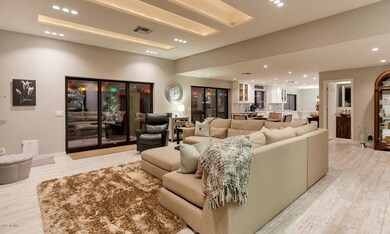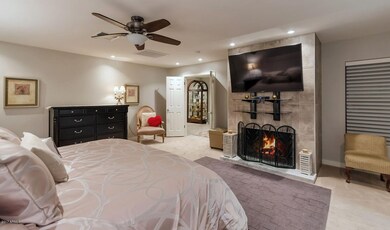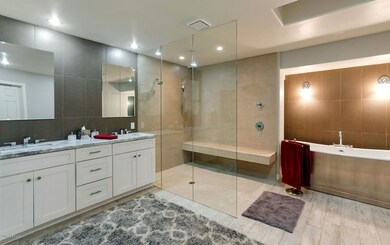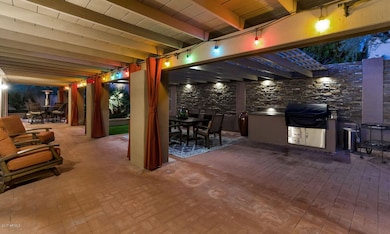
2502 E Montebello Ave Phoenix, AZ 85016
Camelback East Village NeighborhoodHighlights
- Golf Course Community
- Gated with Attendant
- Fireplace in Primary Bedroom
- Phoenix Coding Academy Rated A
- Two Primary Bathrooms
- Contemporary Architecture
About This Home
As of October 2021Completely Remodeled in 2014. This stunning Contemporary home is located in the Arizona Biltmore community of Taliverde. The community offers 24/7 guarded entry, roaming security, lush well maintained grounds and the amenities of the Arizona Biltmore. The home provides an open/split floor plan, a sliding retractable patio door allowing ease of indoor/outdoor living, formal dining room, fantastic open kitchen area with top of the line finishes, fixtures and appliances. The layout offers two master bedrooms with large walk-in closets and quality finishes.The garage has been expanded to a three car garage with built in cabinets and a large storage area.The entertainers backyard offers privacy,an expansive covered patio area, built in BBQ and ambient accent lighting. This is a must see!
Last Agent to Sell the Property
Platinum Living Realty License #SA025270000 Listed on: 02/20/2017

Home Details
Home Type
- Single Family
Est. Annual Taxes
- $8,580
Year Built
- Built in 1980
Lot Details
- 10,263 Sq Ft Lot
- Cul-De-Sac
- Private Streets
- Block Wall Fence
- Artificial Turf
- Sprinklers on Timer
- Private Yard
- Grass Covered Lot
HOA Fees
Parking
- 3 Car Direct Access Garage
- Garage Door Opener
Home Design
- Contemporary Architecture
- Wood Frame Construction
- Tile Roof
- Foam Roof
- Block Exterior
- Stucco
Interior Spaces
- 3,456 Sq Ft Home
- 1-Story Property
- Ceiling height of 9 feet or more
- Double Pane Windows
- Family Room with Fireplace
- 2 Fireplaces
Kitchen
- Eat-In Kitchen
- Breakfast Bar
- Built-In Microwave
- Kitchen Island
- Granite Countertops
Flooring
- Carpet
- Tile
Bedrooms and Bathrooms
- 4 Bedrooms
- Fireplace in Primary Bedroom
- Remodeled Bathroom
- Two Primary Bathrooms
- Primary Bathroom is a Full Bathroom
- 3.5 Bathrooms
- Dual Vanity Sinks in Primary Bathroom
- Bathtub With Separate Shower Stall
Outdoor Features
- Covered patio or porch
- Built-In Barbecue
Schools
- Madison #1 Middle School
- Camelback High School
Utilities
- Refrigerated Cooling System
- Heating Available
- High Speed Internet
- Cable TV Available
Additional Features
- No Interior Steps
- Property is near a bus stop
Listing and Financial Details
- Tax Lot 76
- Assessor Parcel Number 164-12-734
Community Details
Overview
- Association fees include ground maintenance, street maintenance
- Amcor Association, Phone Number (480) 948-5860
- Abeva Association, Phone Number (602) 955-1003
- Association Phone (602) 955-1003
- Built by Custom
- Taliverde 2 Lot 32 76 & Tr A Subdivision
Recreation
- Golf Course Community
- Bike Trail
Security
- Gated with Attendant
Ownership History
Purchase Details
Purchase Details
Home Financials for this Owner
Home Financials are based on the most recent Mortgage that was taken out on this home.Purchase Details
Home Financials for this Owner
Home Financials are based on the most recent Mortgage that was taken out on this home.Purchase Details
Purchase Details
Home Financials for this Owner
Home Financials are based on the most recent Mortgage that was taken out on this home.Purchase Details
Home Financials for this Owner
Home Financials are based on the most recent Mortgage that was taken out on this home.Purchase Details
Home Financials for this Owner
Home Financials are based on the most recent Mortgage that was taken out on this home.Similar Homes in Phoenix, AZ
Home Values in the Area
Average Home Value in this Area
Purchase History
| Date | Type | Sale Price | Title Company |
|---|---|---|---|
| Special Warranty Deed | -- | None Listed On Document | |
| Warranty Deed | $1,600,000 | First American Title Ins Co | |
| Interfamily Deed Transfer | -- | Servicelink | |
| Interfamily Deed Transfer | -- | Servicelink | |
| Interfamily Deed Transfer | -- | None Available | |
| Warranty Deed | $1,075,000 | Grand Canyon Title Agency | |
| Warranty Deed | $1,025,000 | Nextitle | |
| Warranty Deed | $630,000 | Nextitle |
Mortgage History
| Date | Status | Loan Amount | Loan Type |
|---|---|---|---|
| Previous Owner | $930,000 | New Conventional | |
| Previous Owner | $250,000 | Credit Line Revolving | |
| Previous Owner | $1,000,000 | New Conventional | |
| Previous Owner | $717,500 | New Conventional | |
| Previous Owner | $315,000 | New Conventional | |
| Previous Owner | $220,500 | Unknown |
Property History
| Date | Event | Price | Change | Sq Ft Price |
|---|---|---|---|---|
| 10/29/2021 10/29/21 | Sold | $1,600,000 | +0.1% | $463 / Sq Ft |
| 08/15/2021 08/15/21 | Pending | -- | -- | -- |
| 08/10/2021 08/10/21 | For Sale | $1,599,000 | +48.7% | $463 / Sq Ft |
| 03/31/2017 03/31/17 | Sold | $1,075,000 | -6.5% | $311 / Sq Ft |
| 03/01/2017 03/01/17 | Pending | -- | -- | -- |
| 02/20/2017 02/20/17 | For Sale | $1,150,000 | +12.2% | $333 / Sq Ft |
| 07/10/2014 07/10/14 | Sold | $1,025,000 | -14.6% | $307 / Sq Ft |
| 06/26/2014 06/26/14 | Price Changed | $1,200,000 | +17.1% | $360 / Sq Ft |
| 06/25/2014 06/25/14 | For Sale | $1,025,000 | 0.0% | $307 / Sq Ft |
| 05/08/2014 05/08/14 | Pending | -- | -- | -- |
| 05/08/2014 05/08/14 | For Sale | $1,025,000 | +62.7% | $307 / Sq Ft |
| 03/14/2014 03/14/14 | Sold | $630,000 | -9.9% | $189 / Sq Ft |
| 02/28/2014 02/28/14 | Pending | -- | -- | -- |
| 12/28/2013 12/28/13 | Price Changed | $699,000 | -6.8% | $210 / Sq Ft |
| 10/07/2013 10/07/13 | For Sale | $750,000 | -- | $225 / Sq Ft |
Tax History Compared to Growth
Tax History
| Year | Tax Paid | Tax Assessment Tax Assessment Total Assessment is a certain percentage of the fair market value that is determined by local assessors to be the total taxable value of land and additions on the property. | Land | Improvement |
|---|---|---|---|---|
| 2025 | $7,993 | $89,827 | -- | -- |
| 2024 | $10,258 | $85,549 | -- | -- |
| 2023 | $10,258 | $105,280 | $21,050 | $84,230 |
| 2022 | $9,934 | $80,210 | $16,040 | $64,170 |
| 2021 | $10,025 | $77,060 | $15,410 | $61,650 |
| 2020 | $9,860 | $74,160 | $14,830 | $59,330 |
| 2019 | $9,629 | $74,530 | $14,900 | $59,630 |
| 2018 | $9,379 | $68,880 | $13,770 | $55,110 |
| 2017 | $8,909 | $64,450 | $12,890 | $51,560 |
| 2016 | $8,580 | $58,760 | $11,750 | $47,010 |
| 2015 | $7,927 | $55,160 | $11,030 | $44,130 |
Agents Affiliated with this Home
-

Seller's Agent in 2021
Mariana Martin
The Brokery
(480) 381-1173
18 in this area
45 Total Sales
-

Seller Co-Listing Agent in 2021
Oleg Bortman
The Brokery
(602) 402-2296
246 in this area
361 Total Sales
-
S
Buyer's Agent in 2021
Steven Lambrecht
Steven A Lambrecht, LLC
(602) 686-2501
2 in this area
20 Total Sales
-

Seller's Agent in 2017
Michael Dickes
Platinum Living Realty
(602) 526-4631
11 Total Sales
-

Seller's Agent in 2014
Arman Shields
My Home Group
(602) 652-2749
3 in this area
25 Total Sales
-

Seller's Agent in 2014
Frank Scarpone
West USA Realty
(480) 656-6369
25 Total Sales
Map
Source: Arizona Regional Multiple Listing Service (ARMLS)
MLS Number: 5563967
APN: 164-12-734
- 2413 E Rancho Dr
- 5732 N 25th St
- 40 Biltmore Estate
- 94 Biltmore Estates Dr
- 5401 N 25th St
- 2 Biltmore Estate Unit 313
- 5205 N 25th Place
- 6131 N 28th Place
- 2425 E Oregon Ave
- 5225 N 23rd St
- 6138 N 28th St Unit 87
- 5217 N 24th St Unit 104
- 5203 N 24th St Unit 207
- 5207 N 24th St Unit 108
- 8 Biltmore Estates Dr Unit 109
- 8 Biltmore Estate Unit 212
- 2311 E Colter St
- 2737 E Arizona Biltmore Cir Unit 8
- 1945 E Solano Dr
- 1939 E Solano Dr
