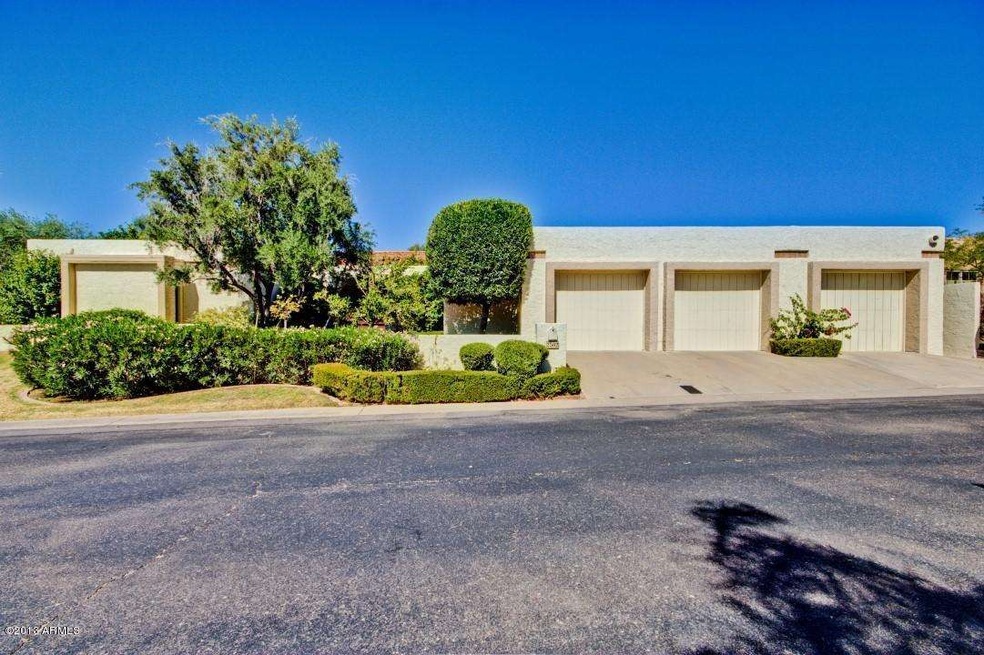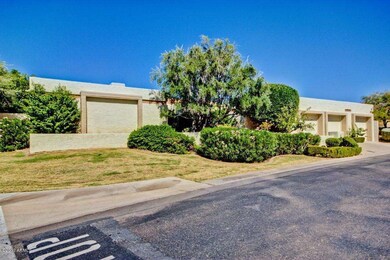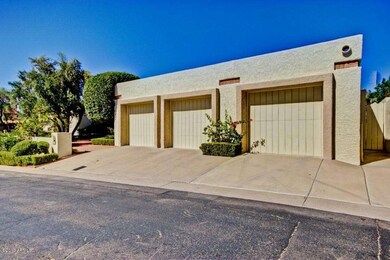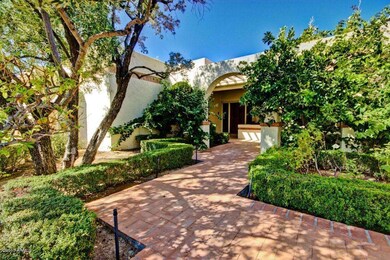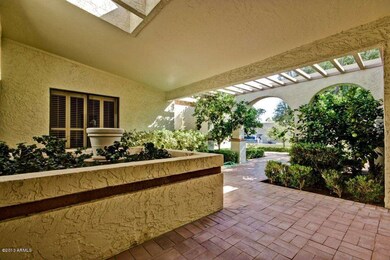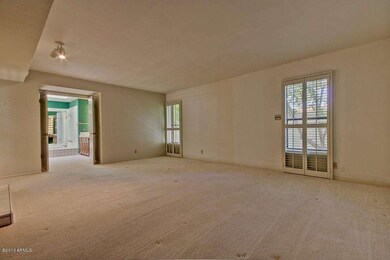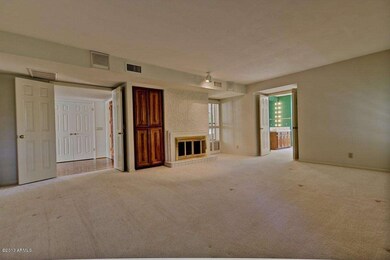
2502 E Montebello Ave Phoenix, AZ 85016
Camelback East Village NeighborhoodHighlights
- Golf Course Community
- Gated with Attendant
- Vaulted Ceiling
- Phoenix Coding Academy Rated A
- Fireplace in Primary Bedroom
- Wood Flooring
About This Home
As of October 2021Gorgeous 4 bedroom, 3 bath home at Taliverde at the BILTMORE! As you enter this beautiful home you are welcomed into the expansive greatroom complete with parque flooring, recessed ceiling, fireplace, and large windows for lots of natural light. Enter the threshold of the kitchen and find a chefs delight awaiting. Double oven, center island with cooktop and trash compactor, planters window to grow your own herbs, counter space galore with a breakfast bar, large pantry, and lots of cabinets for storage. The laundry room boasts washer dryer hook ups, sink, and lots of cabinets. Built in bookcases, wet bar, fireplace,and exposed beams are perfect features for quiet evenings with friends. The master bedroom is equipped with walk in closets, plantation shutters, plush carpeting. A must SEE! with lots of storage, and tiled tub and shower. The yard is exquisitely landscaped with a mixture of tropical and indigenous trees and a covered patio where you can sit and enjoy all of the beauty surrounding you.
Last Agent to Sell the Property
West USA Realty License #SA577107000 Listed on: 10/07/2013

Home Details
Home Type
- Single Family
Est. Annual Taxes
- $7,012
Year Built
- Built in 1980
Lot Details
- 10,263 Sq Ft Lot
- Desert faces the front of the property
- Block Wall Fence
- Corner Lot
- Grass Covered Lot
HOA Fees
- $185 Monthly HOA Fees
Parking
- 3 Car Garage
- Garage Door Opener
Home Design
- Tile Roof
- Built-Up Roof
- Block Exterior
- Stucco
Interior Spaces
- 3,336 Sq Ft Home
- 1-Story Property
- Wet Bar
- Vaulted Ceiling
- Wood Frame Window
- Family Room with Fireplace
- 3 Fireplaces
- Intercom
Kitchen
- Eat-In Kitchen
- Breakfast Bar
- Built-In Microwave
- Kitchen Island
Flooring
- Wood
- Carpet
Bedrooms and Bathrooms
- 4 Bedrooms
- Fireplace in Primary Bedroom
- Primary Bathroom is a Full Bathroom
- 3 Bathrooms
- Dual Vanity Sinks in Primary Bathroom
Accessible Home Design
- Accessible Hallway
- No Interior Steps
- Stepless Entry
Schools
- Madison Elementary School
- Madison #1 Middle School
- Camelback High School
Utilities
- Refrigerated Cooling System
- Heating Available
- Cable TV Available
Additional Features
- Covered patio or porch
- Property is near a bus stop
Listing and Financial Details
- Home warranty included in the sale of the property
- Tax Lot 76
- Assessor Parcel Number 164-12-734
Community Details
Overview
- Association fees include street maintenance
- Amco Property Mgt. Association, Phone Number (480) 948-5860
- Taliverde Unit Two Mcr 200 50 Subdivision
Recreation
- Golf Course Community
- Bike Trail
Security
- Gated with Attendant
Ownership History
Purchase Details
Purchase Details
Home Financials for this Owner
Home Financials are based on the most recent Mortgage that was taken out on this home.Purchase Details
Home Financials for this Owner
Home Financials are based on the most recent Mortgage that was taken out on this home.Purchase Details
Purchase Details
Home Financials for this Owner
Home Financials are based on the most recent Mortgage that was taken out on this home.Purchase Details
Home Financials for this Owner
Home Financials are based on the most recent Mortgage that was taken out on this home.Purchase Details
Home Financials for this Owner
Home Financials are based on the most recent Mortgage that was taken out on this home.Similar Homes in the area
Home Values in the Area
Average Home Value in this Area
Purchase History
| Date | Type | Sale Price | Title Company |
|---|---|---|---|
| Special Warranty Deed | -- | None Listed On Document | |
| Warranty Deed | $1,600,000 | First American Title Ins Co | |
| Interfamily Deed Transfer | -- | Servicelink | |
| Interfamily Deed Transfer | -- | Servicelink | |
| Interfamily Deed Transfer | -- | None Available | |
| Warranty Deed | $1,075,000 | Grand Canyon Title Agency | |
| Warranty Deed | $1,025,000 | Nextitle | |
| Warranty Deed | $630,000 | Nextitle |
Mortgage History
| Date | Status | Loan Amount | Loan Type |
|---|---|---|---|
| Previous Owner | $930,000 | New Conventional | |
| Previous Owner | $250,000 | Credit Line Revolving | |
| Previous Owner | $1,000,000 | New Conventional | |
| Previous Owner | $717,500 | New Conventional | |
| Previous Owner | $315,000 | New Conventional | |
| Previous Owner | $220,500 | Unknown |
Property History
| Date | Event | Price | Change | Sq Ft Price |
|---|---|---|---|---|
| 10/29/2021 10/29/21 | Sold | $1,600,000 | +0.1% | $463 / Sq Ft |
| 08/15/2021 08/15/21 | Pending | -- | -- | -- |
| 08/10/2021 08/10/21 | For Sale | $1,599,000 | +48.7% | $463 / Sq Ft |
| 03/31/2017 03/31/17 | Sold | $1,075,000 | -6.5% | $311 / Sq Ft |
| 03/01/2017 03/01/17 | Pending | -- | -- | -- |
| 02/20/2017 02/20/17 | For Sale | $1,150,000 | +12.2% | $333 / Sq Ft |
| 07/10/2014 07/10/14 | Sold | $1,025,000 | -14.6% | $307 / Sq Ft |
| 06/26/2014 06/26/14 | Price Changed | $1,200,000 | +17.1% | $360 / Sq Ft |
| 06/25/2014 06/25/14 | For Sale | $1,025,000 | 0.0% | $307 / Sq Ft |
| 05/08/2014 05/08/14 | Pending | -- | -- | -- |
| 05/08/2014 05/08/14 | For Sale | $1,025,000 | +62.7% | $307 / Sq Ft |
| 03/14/2014 03/14/14 | Sold | $630,000 | -9.9% | $189 / Sq Ft |
| 02/28/2014 02/28/14 | Pending | -- | -- | -- |
| 12/28/2013 12/28/13 | Price Changed | $699,000 | -6.8% | $210 / Sq Ft |
| 10/07/2013 10/07/13 | For Sale | $750,000 | -- | $225 / Sq Ft |
Tax History Compared to Growth
Tax History
| Year | Tax Paid | Tax Assessment Tax Assessment Total Assessment is a certain percentage of the fair market value that is determined by local assessors to be the total taxable value of land and additions on the property. | Land | Improvement |
|---|---|---|---|---|
| 2025 | $7,993 | $89,827 | -- | -- |
| 2024 | $10,258 | $85,549 | -- | -- |
| 2023 | $10,258 | $105,280 | $21,050 | $84,230 |
| 2022 | $9,934 | $80,210 | $16,040 | $64,170 |
| 2021 | $10,025 | $77,060 | $15,410 | $61,650 |
| 2020 | $9,860 | $74,160 | $14,830 | $59,330 |
| 2019 | $9,629 | $74,530 | $14,900 | $59,630 |
| 2018 | $9,379 | $68,880 | $13,770 | $55,110 |
| 2017 | $8,909 | $64,450 | $12,890 | $51,560 |
| 2016 | $8,580 | $58,760 | $11,750 | $47,010 |
| 2015 | $7,927 | $55,160 | $11,030 | $44,130 |
Agents Affiliated with this Home
-
Mariana Martin

Seller's Agent in 2021
Mariana Martin
The Brokery
(480) 381-1173
18 in this area
46 Total Sales
-
Oleg Bortman

Seller Co-Listing Agent in 2021
Oleg Bortman
The Brokery
(602) 402-2296
256 in this area
370 Total Sales
-
Steven Lambrecht
S
Buyer's Agent in 2021
Steven Lambrecht
Steven A Lambrecht, LLC
(602) 686-2501
2 in this area
22 Total Sales
-
Michael Dickes

Seller's Agent in 2017
Michael Dickes
Platinum Living Realty
(602) 526-4631
11 Total Sales
-
Arman Shields

Seller's Agent in 2014
Arman Shields
My Home Group
(602) 652-2749
3 in this area
27 Total Sales
-
Frank Scarpone

Seller's Agent in 2014
Frank Scarpone
West USA Realty
(480) 656-6369
22 Total Sales
Map
Source: Arizona Regional Multiple Listing Service (ARMLS)
MLS Number: 5011594
APN: 164-12-734
- 2421 E Montebello Ave
- 2413 E Rancho Dr
- 2402 E Marshall Ave
- 2430 E Palo Verde Dr
- 40 Biltmore Estate
- 2423 E Marshall Ave Unit 1
- 5401 N 25th St
- 34 Biltmore Estate
- 2130 E San Juan Ave
- 2 Biltmore Estate Unit 313
- 2 Biltmore Estate Unit 309
- 2 Biltmore Estates Dr Unit 115
- 6131 N 28th Place
- 2425 E Oregon Ave
- 5223 N 24th St Unit 108
- 5209 N 24th St Unit 104
- 5203 N 24th St Unit 207
- 8 Biltmore Estates Dr Unit 117
- 5221 N 24th St Unit 103
- 2311 E Colter St
